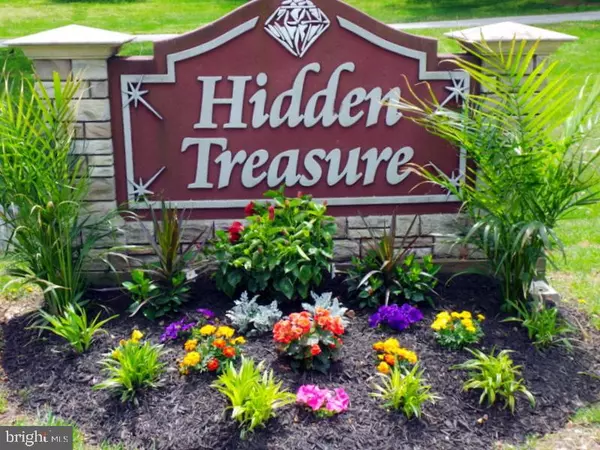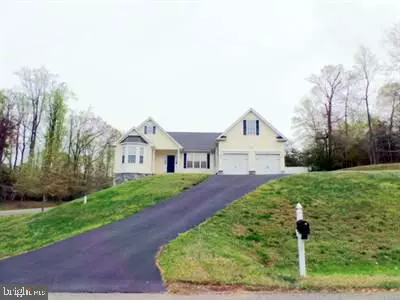$355,000
$365,000
2.7%For more information regarding the value of a property, please contact us for a free consultation.
11110 PEARL PL Lusby, MD 20657
3 Beds
4 Baths
2,647 SqFt
Key Details
Sold Price $355,000
Property Type Condo
Sub Type Condo/Co-op
Listing Status Sold
Purchase Type For Sale
Square Footage 2,647 sqft
Price per Sqft $134
Subdivision Hidden Treasure
MLS Listing ID MDCA168778
Sold Date 06/14/19
Style Ranch/Rambler
Bedrooms 3
Full Baths 4
Condo Fees $325/ann
HOA Y/N N
Abv Grd Liv Area 1,904
Originating Board BRIGHT
Year Built 2012
Annual Tax Amount $3,613
Tax Year 2018
Lot Size 0.617 Acres
Acres 0.62
Property Sub-Type Condo/Co-op
Property Description
Looking for 1 level living? This very nice Rambler on finished walk-out basement has a Victorian flair perched up higher than most of the surrounding homes. Located in very nice community of Hidden Treasure, this home may not be hidden but it is a treasure!! Just under 2000 square feet this beauty offers a Master Suite with 2 walk-in closets. Living Room with Vaulted ceiling. Dining Room with picture window over looking the front yard, Chair Rail & Crown Molding. The Kitchen has Oak Cabinets, Stainless Steel Appliances and Granite Counters & Breakfast Bar. On the opposite side of the home you will find 2 nice sized Bedrooms with ample closet space and Full Bath & linen closet. The entrance to the basement is conveniently located in the Mud room / Laundry room between the kitchen and 2 Car Garage and has a Samsung SS Washer & Dryer. The finished walk-out basement has a Full Bath & large Utility Room. The basement windows and slider to back yard offer plenty of natural lighting in addition to many light fixtures. The Paved driveway has an additional turn around area. Call today to see this home before its to late. Thank you!
Location
State MD
County Calvert
Zoning R-1
Rooms
Other Rooms Living Room, Dining Room, Primary Bedroom, Bedroom 2, Bedroom 3, Kitchen, Basement, Laundry, Office
Basement Full, Fully Finished, Daylight, Full, Walkout Level
Main Level Bedrooms 3
Interior
Interior Features Attic, Breakfast Area, Carpet, Ceiling Fan(s), Chair Railings, Crown Moldings, Dining Area, Entry Level Bedroom, Family Room Off Kitchen, Floor Plan - Open, Formal/Separate Dining Room, Kitchen - Eat-In, Kitchen - Table Space, Primary Bath(s), Stall Shower, Upgraded Countertops, Walk-in Closet(s), Window Treatments
Hot Water Electric
Heating Heat Pump(s)
Cooling Central A/C
Equipment Built-In Microwave, Dishwasher, Dryer, Dryer - Electric, Dryer - Front Loading, Exhaust Fan, Icemaker, Oven/Range - Electric, Refrigerator, Stainless Steel Appliances, Stove, Washer, Washer - Front Loading
Fireplace N
Appliance Built-In Microwave, Dishwasher, Dryer, Dryer - Electric, Dryer - Front Loading, Exhaust Fan, Icemaker, Oven/Range - Electric, Refrigerator, Stainless Steel Appliances, Stove, Washer, Washer - Front Loading
Heat Source Electric
Laundry Main Floor
Exterior
Parking Features Garage - Front Entry, Garage Door Opener
Garage Spaces 2.0
Fence Partially
Utilities Available Cable TV Available, Electric Available
Water Access N
Accessibility None
Attached Garage 2
Total Parking Spaces 2
Garage Y
Building
Lot Description No Thru Street, Rear Yard, SideYard(s)
Story 2
Sewer Community Septic Tank, Private Septic Tank
Water Well
Architectural Style Ranch/Rambler
Level or Stories 2
Additional Building Above Grade, Below Grade
New Construction N
Schools
School District Calvert County Public Schools
Others
Senior Community No
Tax ID 0501241796
Ownership Fee Simple
SqFt Source Assessor
Special Listing Condition Standard
Read Less
Want to know what your home might be worth? Contact us for a FREE valuation!

Our team is ready to help you sell your home for the highest possible price ASAP

Bought with Danielle Sloan • RE/MAX 100
GET MORE INFORMATION





