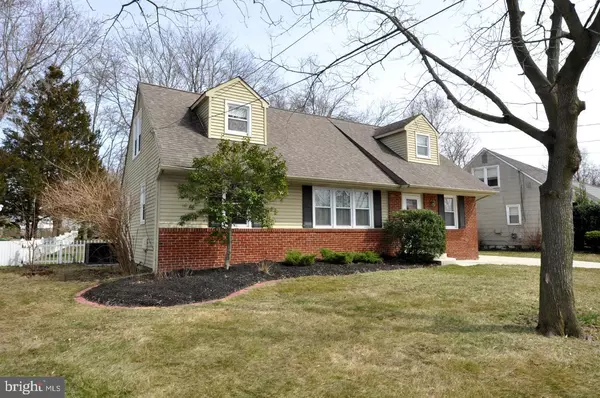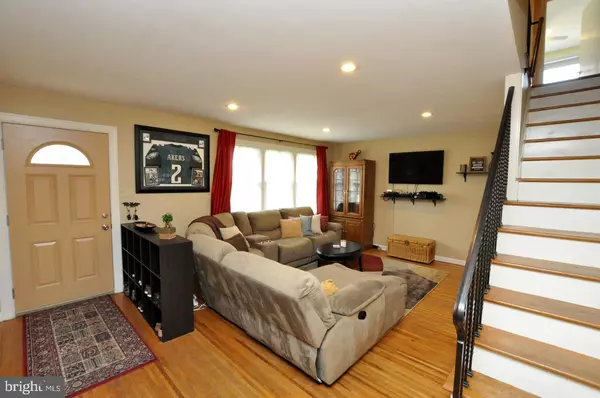$247,000
$249,900
1.2%For more information regarding the value of a property, please contact us for a free consultation.
112 SUNNYBROOK Cherry Hill, NJ 08034
4 Beds
2 Baths
1,650 SqFt
Key Details
Sold Price $247,000
Property Type Single Family Home
Sub Type Detached
Listing Status Sold
Purchase Type For Sale
Square Footage 1,650 sqft
Price per Sqft $149
Subdivision Brookfield
MLS Listing ID NJCD349454
Sold Date 06/14/19
Style Cape Cod
Bedrooms 4
Full Baths 2
HOA Y/N N
Abv Grd Liv Area 1,650
Originating Board BRIGHT
Year Built 1960
Annual Tax Amount $6,965
Tax Year 2019
Lot Dimensions 63.00 x 181.00
Property Description
Smile ! You found your new home ! A wonderful property with amazing curb appeal with this 4 bedroom 2 full bath Cape Cod with Brick front. Perfectly situated in Brookfield Community with proximity close to most major road arteries, shopping and restaurants. 2-story living at its best with 2 beds and a full bath on each level. Polished hardwood flooring throughout most of the first flooring living area which continues throughout the 2nd floor. Open and airy first floor living with a formal dining & living room areas. Sunny and bright eat-in kitchen with custom tile flooring, gas stove, dishwasher & built-in microwave. Tasteful wood countertops and upgraded recessed lighting. Oversized rear slider which overlooks the brick paver patio and deep fenced lot. Spacious 1st floor bedrooms both with ceiling fans. The 2nd floor offers (2) generous size bedrooms with one being the 14x 12 master bedroom with additional quaint sitting area. Additional storage room perfect for seasonal holiday decorations. Other important features include a new sewer line, 1st floor laundry room and rear shed. Schedule a tour it is worth the visit.
Location
State NJ
County Camden
Area Cherry Hill Twp (20409)
Zoning RES
Rooms
Other Rooms Living Room, Dining Room, Sitting Room, Bedroom 2, Bedroom 4, Kitchen, Bedroom 1, Laundry, Storage Room, Bathroom 3
Main Level Bedrooms 2
Interior
Interior Features Ceiling Fan(s), Dining Area, Entry Level Bedroom, Floor Plan - Open, Kitchen - Eat-In, Wood Floors
Heating Forced Air
Cooling Central A/C
Flooring Wood, Ceramic Tile
Equipment Built-In Microwave, Built-In Range, Dishwasher
Fireplace N
Appliance Built-In Microwave, Built-In Range, Dishwasher
Heat Source Natural Gas
Laundry Main Floor
Exterior
Exterior Feature Patio(s)
Fence Fully
Water Access N
Accessibility None
Porch Patio(s)
Garage N
Building
Story 2
Foundation Crawl Space
Sewer Public Septic
Water Public
Architectural Style Cape Cod
Level or Stories 2
Additional Building Above Grade, Below Grade
New Construction N
Schools
School District Cherry Hill Township Public Schools
Others
Senior Community No
Tax ID 09-00431 09-00014
Ownership Fee Simple
SqFt Source Assessor
Acceptable Financing Cash, Conventional, FHA, VA
Listing Terms Cash, Conventional, FHA, VA
Financing Cash,Conventional,FHA,VA
Special Listing Condition Standard
Read Less
Want to know what your home might be worth? Contact us for a FREE valuation!

Our team is ready to help you sell your home for the highest possible price ASAP

Bought with RON JASON ISON • Keller Williams Realty West Monmouth

GET MORE INFORMATION





