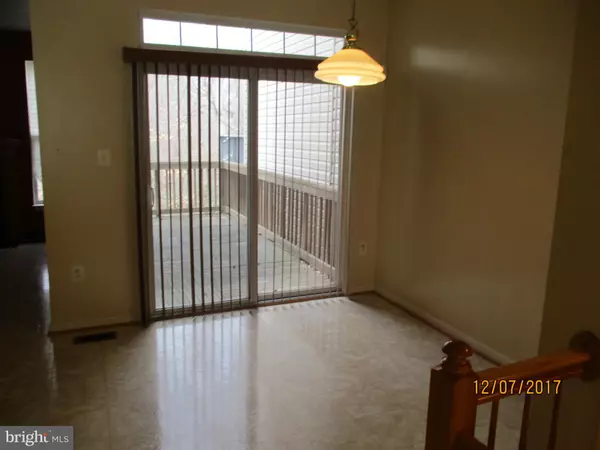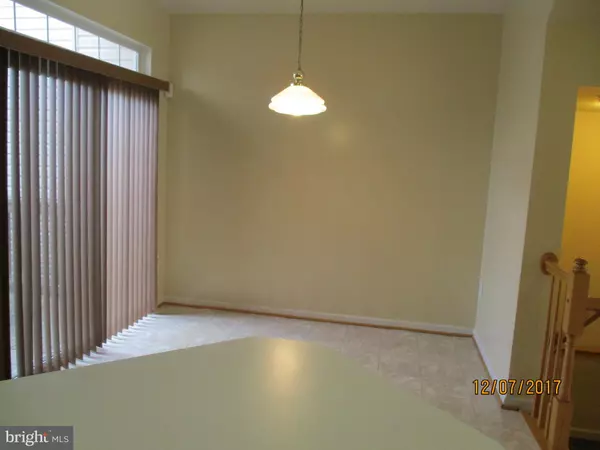$270,000
$285,900
5.6%For more information regarding the value of a property, please contact us for a free consultation.
7508 SERENADE CIR Clinton, MD 20735
2 Beds
4 Baths
1,596 SqFt
Key Details
Sold Price $270,000
Property Type Townhouse
Sub Type Interior Row/Townhouse
Listing Status Sold
Purchase Type For Sale
Square Footage 1,596 sqft
Price per Sqft $169
Subdivision Cedar Pointe
MLS Listing ID MDPG501934
Sold Date 06/14/19
Style Traditional
Bedrooms 2
Full Baths 2
Half Baths 2
HOA Fees $54/qua
HOA Y/N Y
Abv Grd Liv Area 1,596
Originating Board BRIGHT
Year Built 1999
Annual Tax Amount $3,965
Tax Year 2019
Lot Size 1,700 Sqft
Acres 0.04
Property Description
Location is everything. Convenient to shopping, restaurants, hospital and major roads, while still being in a setting tucked away surrounded by trees and white fences. This townhome is located at the end of the street next to a wooded area. While it is a 2 bedroom townhome, it is approximately 260 sq ft larger than an average 3 bedroom townhouse in the community. Plenty of natural light enters the rooms from the floor to ceiling front bay windows that grace the living room. With the open concept floor plan, the kitchen has a center island and the dining room has a fireplace and sliding glass doors, which open to the deck making it great for entertaining. Large master bedroom with a full bath and walk-in closet. Recreation room and an extra room on lower level, which could be potentially used as third bedroom, and much more. Call your agent today for a showing.
Location
State MD
County Prince Georges
Zoning RT
Rooms
Other Rooms Living Room, Dining Room, Primary Bedroom, Bedroom 2, Kitchen, Family Room, Foyer, Bonus Room
Basement Front Entrance, Rear Entrance, Fully Finished, Walkout Level
Interior
Interior Features Combination Kitchen/Dining, Primary Bath(s), Crown Moldings, Window Treatments, Floor Plan - Open, Carpet, Ceiling Fan(s), Chair Railings, Kitchen - Island
Hot Water Natural Gas
Heating Forced Air
Cooling Central A/C
Fireplaces Number 1
Fireplaces Type Equipment, Screen, Mantel(s)
Equipment Dishwasher, Disposal, Oven/Range - Gas, Range Hood, Washer, Dryer, Refrigerator, Exhaust Fan, Water Heater
Fireplace Y
Appliance Dishwasher, Disposal, Oven/Range - Gas, Range Hood, Washer, Dryer, Refrigerator, Exhaust Fan, Water Heater
Heat Source Natural Gas
Laundry Lower Floor
Exterior
Parking Features Garage - Front Entry
Garage Spaces 1.0
Amenities Available Community Center
Water Access N
Accessibility None
Attached Garage 1
Total Parking Spaces 1
Garage Y
Building
Story 3+
Sewer Public Sewer
Water Public
Architectural Style Traditional
Level or Stories 3+
Additional Building Above Grade
New Construction N
Schools
Elementary Schools Waldon Woods
High Schools Surrattsville
School District Prince George'S County Public Schools
Others
Senior Community No
Tax ID 17093081098
Ownership Fee Simple
SqFt Source Assessor
Horse Property N
Special Listing Condition Standard
Read Less
Want to know what your home might be worth? Contact us for a FREE valuation!

Our team is ready to help you sell your home for the highest possible price ASAP

Bought with Mark A Morris • Samson Properties

GET MORE INFORMATION





