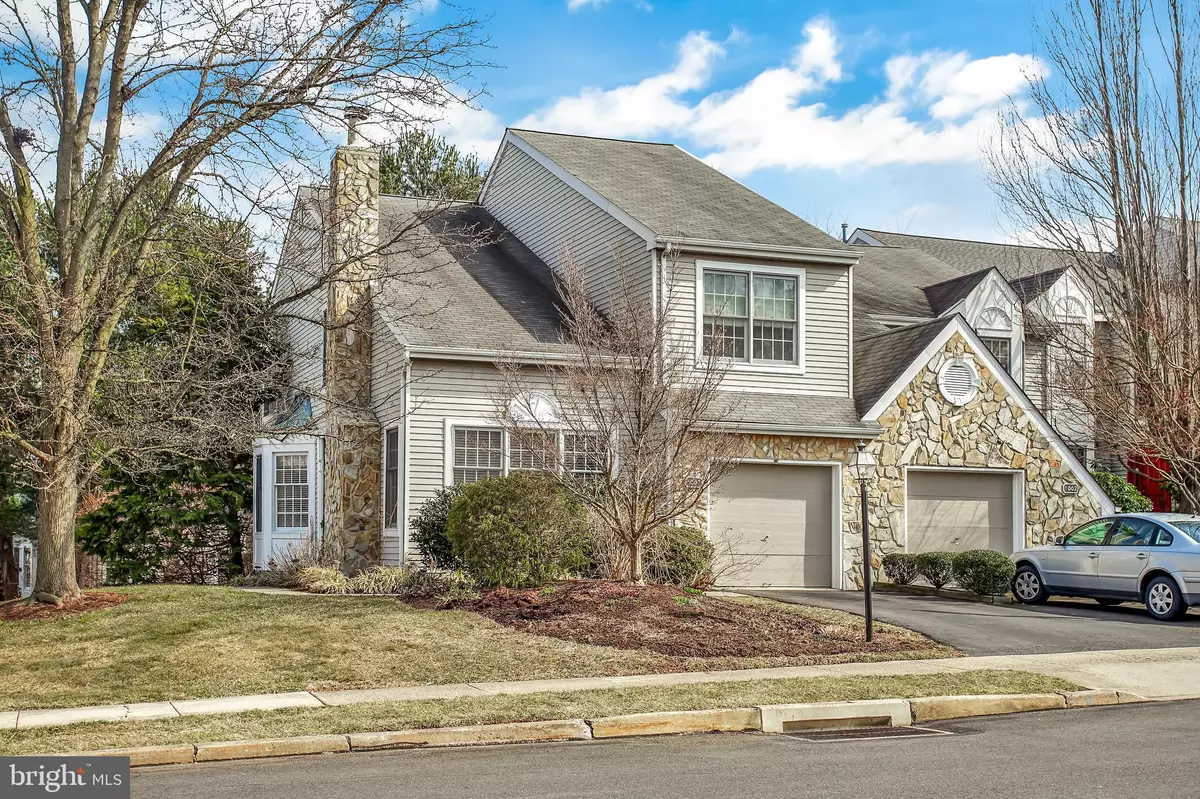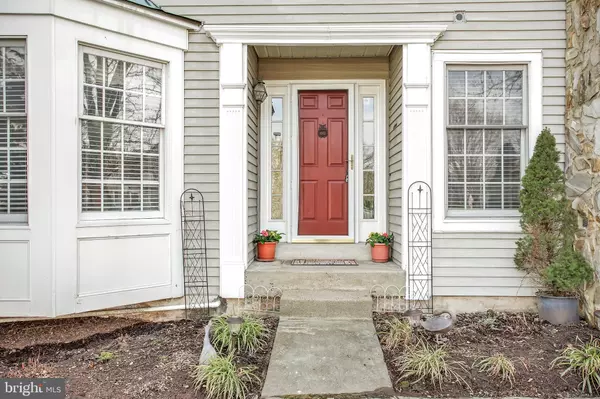$359,900
$359,900
For more information regarding the value of a property, please contact us for a free consultation.
1001 EAGLE LN Doylestown, PA 18901
3 Beds
3 Baths
2,630 SqFt
Key Details
Sold Price $359,900
Property Type Townhouse
Sub Type End of Row/Townhouse
Listing Status Sold
Purchase Type For Sale
Square Footage 2,630 sqft
Price per Sqft $136
Subdivision The Greens Of Doyl
MLS Listing ID PABU445486
Sold Date 06/14/19
Style Colonial
Bedrooms 3
Full Baths 2
Half Baths 1
HOA Fees $135/mo
HOA Y/N Y
Abv Grd Liv Area 2,630
Originating Board BRIGHT
Year Built 1988
Annual Tax Amount $5,487
Tax Year 2018
Lot Size 47 Sqft
Lot Dimensions 38.00 x 117.00
Property Description
Welcome to this beautifully maintained end unit townhome located in the highly desired neighborhood of The Greens Of Doylestown, located just minutes from shopping, the movie theater, and charming Downtown Doylestown Borough, and easy commute to major roadways including Route 202 and the PA Turnpike. Step inside the entry way with ceramic tile flooring which opens to a sundrenched sunken formal living room featuring hardwood flooring and a vaulted ceiling and a wood burning fireplace. The bright sunny kitchen has hardwood flooring, white painted cabinetry, granite counters, tile backsplash and a bright sunny breakfast area. The open floor plan features a formal dining room and family room combination with new hardwood flooring and a large sliding door spilling in natural sunlight, leading to the deck which overlooks a private rear yard and view of trees and open area. Leading upstairs you will notice the wood staircase up to the spacious master bedroom suite featuring a cozy sitting area, a remodeled master bathroom with upgraded tile floors, elegant double vanity and private toilet area and walk in shower. The master walk in closet has been remodeled and has built in shelving units offering tons of room for your clothing, shoes and stuff. Two additional bedrooms are spacious and offer large closets and share the hall bathroom. Make your way downstairs, also with newly installed wood stair case, to the finished walkout basement featuring lots of natural light and a wide open area perfect for a game room, exercise room or additional family living area. Also plenty of unfinished area for all your storage needs. Additional features and upgrades include heater and air condition unit installed in 2009, Hot water heater installed 2012. Nothing to do but move right in, unpack and enjoy all this beautiful home has to offer.
Location
State PA
County Bucks
Area Doylestown Twp (10109)
Zoning R1
Rooms
Other Rooms Living Room, Dining Room, Primary Bedroom, Bedroom 2, Bedroom 3, Kitchen, Family Room, Great Room
Basement Full, Fully Finished, Outside Entrance, Walkout Level, Windows
Interior
Interior Features Breakfast Area, Ceiling Fan(s), Kitchen - Eat-In, Pantry, Walk-in Closet(s)
Hot Water Natural Gas
Heating Forced Air
Cooling Central A/C
Flooring Carpet, Hardwood, Ceramic Tile
Fireplaces Number 1
Fireplaces Type Wood
Equipment Built-In Microwave, Dishwasher, Disposal, Dryer, Microwave, Oven - Single, Refrigerator, Stove, Washer
Fireplace Y
Appliance Built-In Microwave, Dishwasher, Disposal, Dryer, Microwave, Oven - Single, Refrigerator, Stove, Washer
Heat Source Natural Gas
Laundry Upper Floor
Exterior
Parking Features Garage - Front Entry, Garage Door Opener, Inside Access
Garage Spaces 1.0
Water Access N
View Trees/Woods
Accessibility None
Attached Garage 1
Total Parking Spaces 1
Garage Y
Building
Lot Description Backs to Trees
Story 2
Foundation Block
Sewer Public Sewer
Water Public
Architectural Style Colonial
Level or Stories 2
Additional Building Above Grade, Below Grade
New Construction N
Schools
Elementary Schools Bridge Valley
Middle Schools Lenape
High Schools Central Bucks High School West
School District Central Bucks
Others
Senior Community No
Tax ID 09-018-027
Ownership Fee Simple
SqFt Source Assessor
Acceptable Financing Cash, Conventional, FHA
Listing Terms Cash, Conventional, FHA
Financing Cash,Conventional,FHA
Special Listing Condition Standard
Read Less
Want to know what your home might be worth? Contact us for a FREE valuation!

Our team is ready to help you sell your home for the highest possible price ASAP

Bought with Elizabeth M Weber • RE/MAX Action Realty-Horsham
GET MORE INFORMATION





