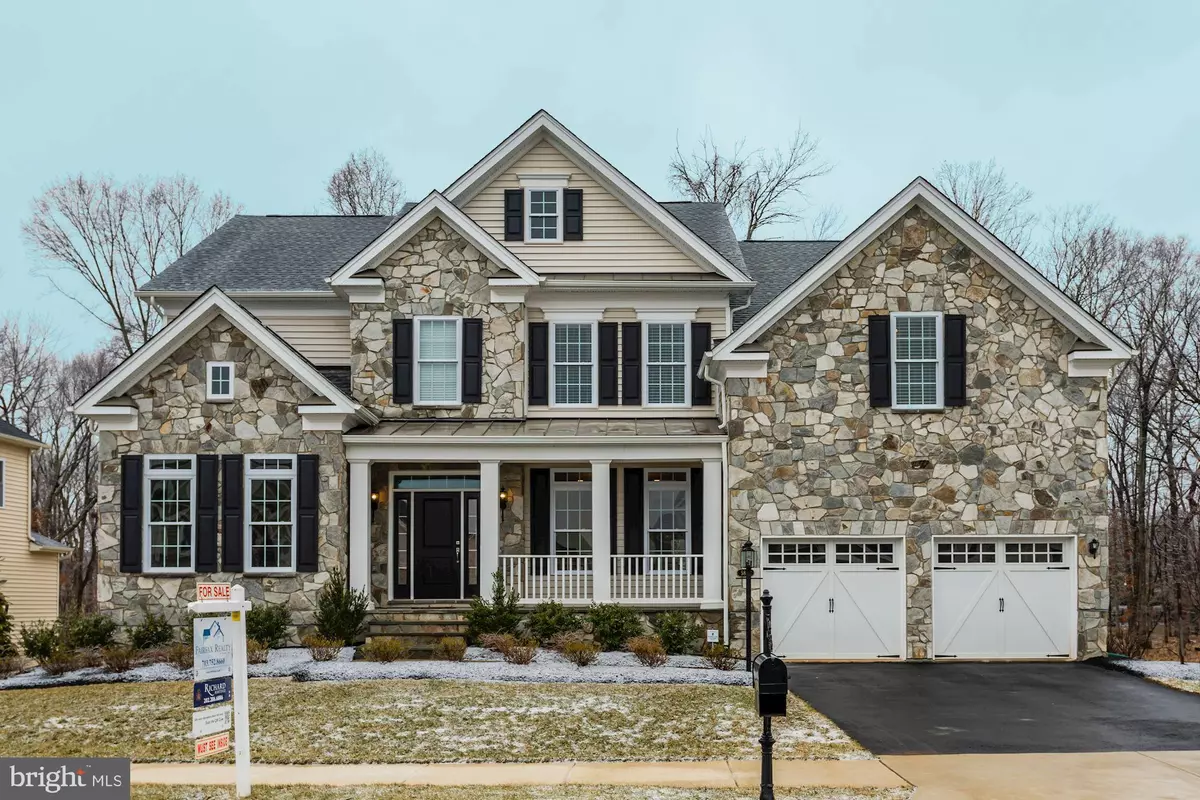$819,000
$819,000
For more information regarding the value of a property, please contact us for a free consultation.
5880 WATERLOO BRIDGE CIR Haymarket, VA 20169
4 Beds
5 Baths
6,301 SqFt
Key Details
Sold Price $819,000
Property Type Single Family Home
Sub Type Detached
Listing Status Sold
Purchase Type For Sale
Square Footage 6,301 sqft
Price per Sqft $129
Subdivision Dominion Valley Country Club
MLS Listing ID VAPW390686
Sold Date 06/07/19
Style Colonial
Bedrooms 4
Full Baths 4
Half Baths 1
HOA Fees $154/mo
HOA Y/N Y
Abv Grd Liv Area 4,778
Originating Board BRIGHT
Year Built 2017
Annual Tax Amount $7,000
Tax Year 2018
Lot Size 0.280 Acres
Acres 0.28
Property Description
**MAGNIFICENT LUXURY DUKE ABERDEEN MODEL IN DOMINION VALLEY**This extraordinary 4 bedrooms, 4.5 bathrooms state-of-the-art 7,000 sf home has everything you've been looking for and it's loaded with superior builder options and Owner Upgrades.This home boasts modern finishes, spacious rooms, over a quarter acre premium lot, refined architectural details and craftsmanship and a comfortable and welcoming open floor plan for entertaining.The main level features hardwoods, Chef's Gourmet Kitchen, stainless steel appliances, granite, tile, island, soft close cabinets, backsplash, flexible spaces, home office and dual staircases. Large deck overseeing trees and woods.The upper level has 4 spacious bedrooms and 4 full bathrooms. The large master suite has cathedral ceilings, sitting room, master bathroom including separate shower and 6-foot soaking tub with a double sink, and a deep walk-in closet. All the bedrooms have their own bathroom and walk-in closet.Large basement ideal for entertainment included walkout unfinished space ready for expansion. Dominion Valley Country Club is a gated community with many amenities including Bar/Lounge, Basketball Courts, Bike Trail, Club House, Common, Fitness Center, Golf Club, Golf Course, Golf Course Membership Available, Jog/Walk Path, Meeting Room, Party Room, Picnic Area, Outdoor pool, Security, Swimming Pool, Tennis Courts, and Playground.Why waiting for a new home when you can move right now. This home is was built at the end of 2017. Don't miss it!!
Location
State VA
County Prince William
Zoning RES. PLANNED COMMUNITY
Rooms
Other Rooms Living Room, Dining Room, Primary Bedroom, Sitting Room, Bedroom 2, Bedroom 3, Bedroom 4, Kitchen, Breakfast Room, Study, Great Room, Storage Room
Basement Connecting Stairway, Daylight, Full, Full, Fully Finished, Rough Bath Plumb, Space For Rooms, Walkout Stairs, Walkout Level, Windows
Interior
Interior Features Breakfast Area, Carpet, Ceiling Fan(s), Crown Moldings, Double/Dual Staircase, Floor Plan - Open, Kitchen - Gourmet, Kitchen - Island, Kitchen - Table Space, Primary Bath(s), Recessed Lighting, Studio, Wainscotting, Walk-in Closet(s), Wood Floors, Skylight(s)
Hot Water Natural Gas
Heating Central, Zoned, Forced Air, Heat Pump(s)
Cooling Central A/C
Flooring Wood, Carpet, Ceramic Tile, Hardwood
Equipment Built-In Microwave, Cooktop, Dishwasher, Disposal, Dryer, Dryer - Electric, Exhaust Fan, Humidifier, Icemaker, Microwave, Oven - Double, Oven - Wall, Oven/Range - Gas, Range Hood, Refrigerator, Stainless Steel Appliances, Stove, Washer, Water Heater
Fireplace Y
Window Features Bay/Bow,Double Pane,Screens,Skylights
Appliance Built-In Microwave, Cooktop, Dishwasher, Disposal, Dryer, Dryer - Electric, Exhaust Fan, Humidifier, Icemaker, Microwave, Oven - Double, Oven - Wall, Oven/Range - Gas, Range Hood, Refrigerator, Stainless Steel Appliances, Stove, Washer, Water Heater
Heat Source Natural Gas
Exterior
Exterior Feature Deck(s)
Parking Features Garage - Front Entry, Garage Door Opener, Inside Access
Garage Spaces 2.0
Amenities Available Basketball Courts, Bike Trail, Club House, Dining Rooms, Fitness Center, Gated Community, Golf Course, Golf Course Membership Available, Meeting Room, Pool - Indoor, Pool - Outdoor, Tennis Courts, Tot Lots/Playground
Water Access N
View Trees/Woods
Roof Type Asphalt
Accessibility None
Porch Deck(s)
Attached Garage 2
Total Parking Spaces 2
Garage Y
Building
Lot Description Premium
Story 3+
Sewer Public Sewer
Water Public
Architectural Style Colonial
Level or Stories 3+
Additional Building Above Grade, Below Grade
Structure Type 9'+ Ceilings
New Construction N
Schools
Elementary Schools Alvey
Middle Schools Ronald Wilson Regan
High Schools Battlefield
School District Prince William County Public Schools
Others
HOA Fee Include Common Area Maintenance,Pool(s),Security Gate,Snow Removal,Trash
Senior Community No
Tax ID 226801
Ownership Fee Simple
SqFt Source Assessor
Special Listing Condition Standard
Read Less
Want to know what your home might be worth? Contact us for a FREE valuation!

Our team is ready to help you sell your home for the highest possible price ASAP

Bought with Kristy M Odendhal • Long & Foster Real Estate, Inc.

GET MORE INFORMATION





