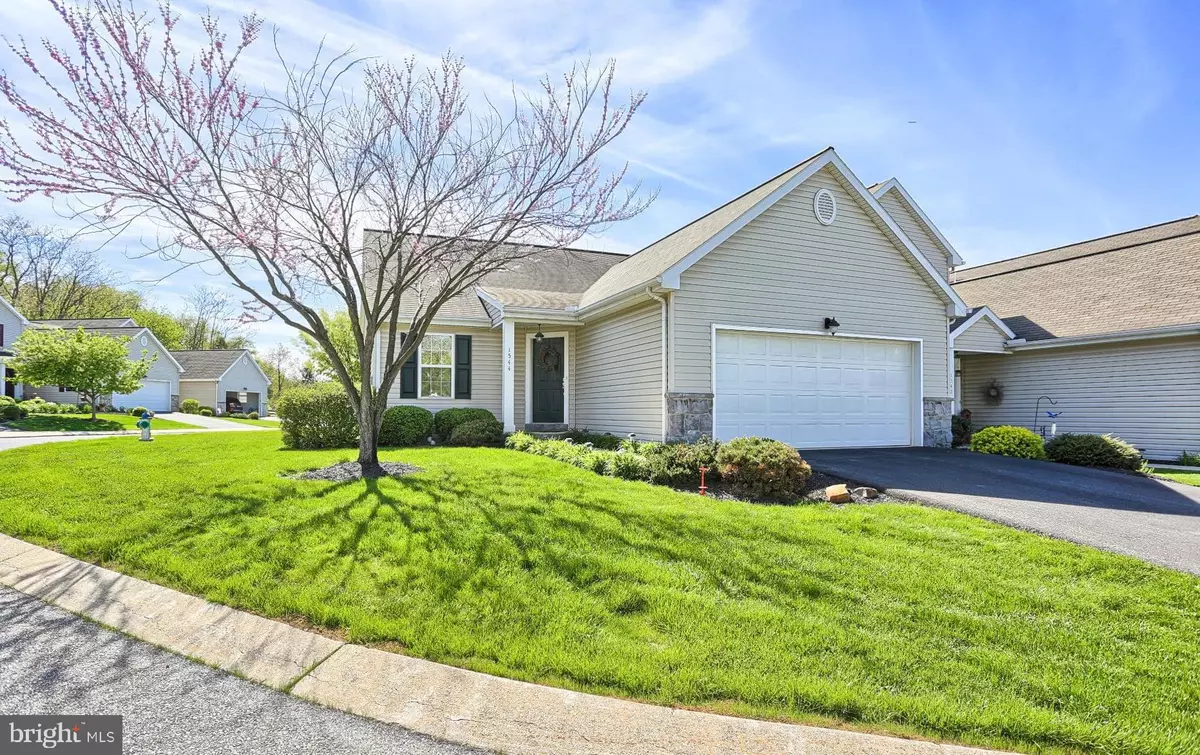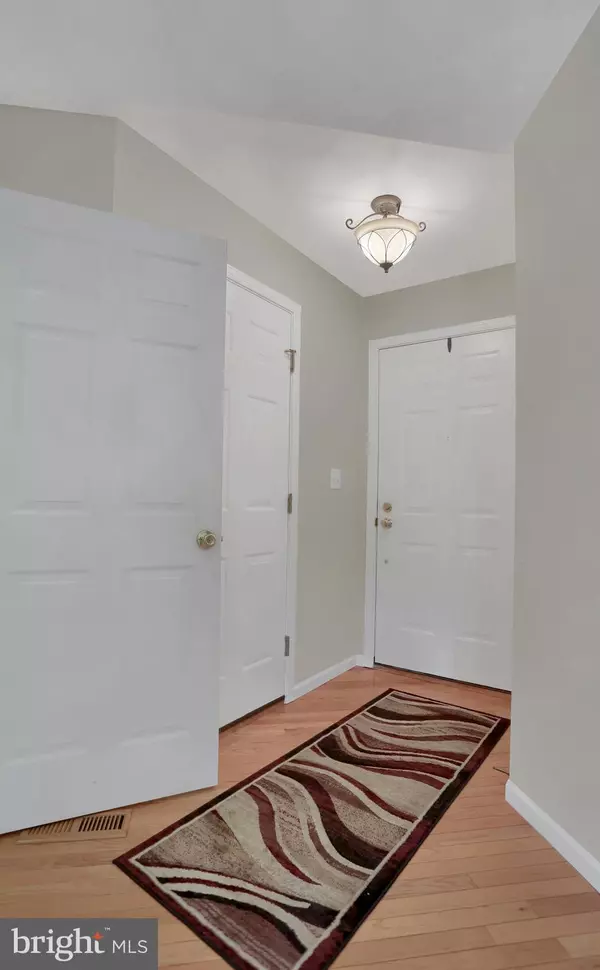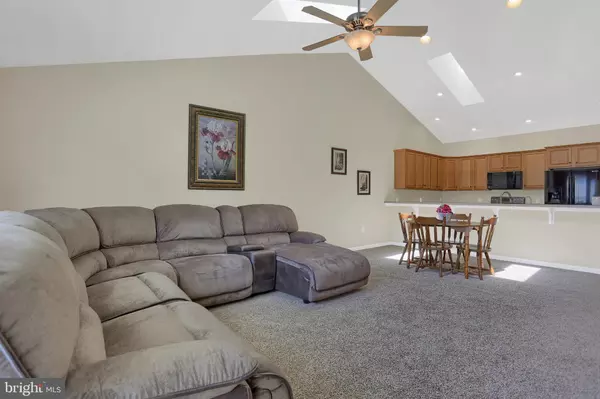$209,000
$209,900
0.4%For more information regarding the value of a property, please contact us for a free consultation.
1544 HICKORY RUN CT Elizabethtown, PA 17022
3 Beds
3 Baths
1,390 SqFt
Key Details
Sold Price $209,000
Property Type Condo
Sub Type Condo/Co-op
Listing Status Sold
Purchase Type For Sale
Square Footage 1,390 sqft
Price per Sqft $150
Subdivision Shaeffer Ridge
MLS Listing ID PALA131016
Sold Date 06/13/19
Style Other
Bedrooms 3
Full Baths 3
Condo Fees $180/mo
HOA Fees $180/mo
HOA Y/N Y
Abv Grd Liv Area 1,390
Originating Board BRIGHT
Year Built 2003
Annual Tax Amount $3,929
Tax Year 2018
Lot Dimensions 0.00 x 0.00
Property Description
NEW PRICE! Welcome home to beautiful Sheaffer Ridge. Conveniently located, this is maintenance free at it's best. Setting foot in the front door, you are greeted with cathedral ceilings, bright skylights and an open floor plan. The home features a large living room and dining room complete with brand new carpets and access to a beautiful deck, overlooking a well cared for lawn. The kitchen has upgraded appliances, finished with quality cabinets and a pantry for storage. Looking for a first floor master suite? Look no further. First floor master suite has a large bay and arch window providing plenty of natural light. Entering the finished basement, you'll enjoy a third bedroom, full bathroom, family room, play or office space, lots of storage including a cedar closet. This home has everything you're looking for, you don't want to miss this one!
Location
State PA
County Lancaster
Area Mt Joy Twp (10546)
Zoning RESIDENTIAL
Rooms
Other Rooms Living Room, Bedroom 2, Bedroom 3, Kitchen, Family Room, Bedroom 1, Bathroom 1, Bathroom 2
Basement Full
Main Level Bedrooms 2
Interior
Interior Features Carpet, Cedar Closet(s), Combination Dining/Living, Floor Plan - Open, Primary Bath(s), Pantry, Walk-in Closet(s), Dining Area, Entry Level Bedroom, Recessed Lighting, Skylight(s), Wood Floors
Heating Forced Air
Cooling Central A/C
Flooring Carpet
Equipment Built-In Microwave, Built-In Range, Dishwasher, Cooktop, Disposal, Oven/Range - Electric, Refrigerator, Stove, Water Conditioner - Owned, Water Dispenser
Window Features Bay/Bow,Insulated
Appliance Built-In Microwave, Built-In Range, Dishwasher, Cooktop, Disposal, Oven/Range - Electric, Refrigerator, Stove, Water Conditioner - Owned, Water Dispenser
Heat Source Natural Gas
Laundry Main Floor
Exterior
Exterior Feature Deck(s)
Parking Features Garage Door Opener, Garage - Front Entry
Garage Spaces 2.0
Utilities Available Cable TV Available, Electric Available, Natural Gas Available, Phone Available, Sewer Available, Water Available
Amenities Available None
Water Access N
View Garden/Lawn
Accessibility Level Entry - Main
Porch Deck(s)
Attached Garage 2
Total Parking Spaces 2
Garage Y
Building
Lot Description Landscaping, Level
Story 1
Sewer Public Sewer
Water Public
Architectural Style Other
Level or Stories 1
Additional Building Above Grade, Below Grade
New Construction N
Schools
School District Elizabethtown Area
Others
HOA Fee Include Snow Removal,Trash,Common Area Maintenance,Lawn Maintenance
Senior Community No
Tax ID 460-15075-1-0030
Ownership Condominium
Acceptable Financing Cash, Conventional
Listing Terms Cash, Conventional
Financing Cash,Conventional
Special Listing Condition Standard
Read Less
Want to know what your home might be worth? Contact us for a FREE valuation!

Our team is ready to help you sell your home for the highest possible price ASAP

Bought with Ferne M Silberman • Berkshire Hathaway HomeServices Homesale Realty

GET MORE INFORMATION





