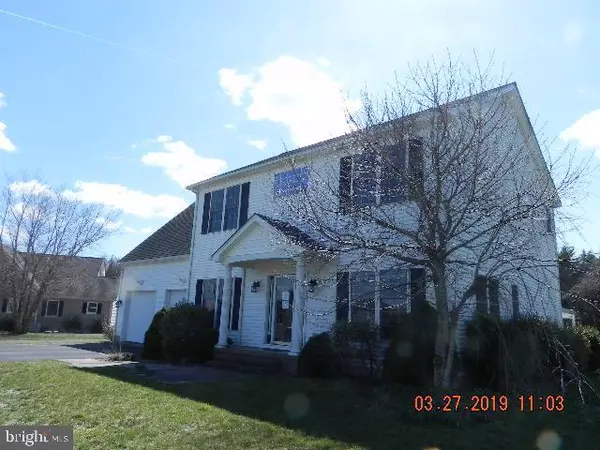$258,750
$258,750
For more information regarding the value of a property, please contact us for a free consultation.
21 WARD WAY Millsboro, DE 19966
3 Beds
4 Baths
2,866 SqFt
Key Details
Sold Price $258,750
Property Type Single Family Home
Sub Type Detached
Listing Status Sold
Purchase Type For Sale
Square Footage 2,866 sqft
Price per Sqft $90
Subdivision Meadow Drive I And Ii
MLS Listing ID DESU134890
Sold Date 06/13/19
Style Colonial
Bedrooms 3
Full Baths 3
Half Baths 1
HOA Fees $16/ann
HOA Y/N Y
Abv Grd Liv Area 2,866
Originating Board BRIGHT
Year Built 2004
Annual Tax Amount $1,231
Tax Year 2018
Lot Size 0.636 Acres
Acres 0.64
Lot Dimensions 142.00 x 195.00
Property Description
Offers open to all for this really gently lived in home in a very small, cozy development in Millsboro, DE on a cul de sac. With 1 full and 1 half bath on the first floor re arranging can be done with the floor plan on the first floor for a bedroom, Three bedrooms and 2 baths are on the second floor with a Full laundry room! Also on the second floor you can have your dream room at the end of the hallway for an exercise room, man cave...whatever you want! In the back you have a Pergola with patio, I'm sure adding a hot tub would be a supreme Highlight for everybody on a hot summer night. Being sold as is, where is with any and all faults. This property may qualify for Seller Financing (Vendee).
Location
State DE
County Sussex
Area Dagsboro Hundred (31005)
Zoning A
Interior
Interior Features Carpet, Breakfast Area, Ceiling Fan(s), Family Room Off Kitchen, Floor Plan - Traditional, Formal/Separate Dining Room, Upgraded Countertops, Wood Floors
Hot Water Electric
Heating Heat Pump(s)
Cooling Central A/C
Flooring Carpet, Ceramic Tile, Hardwood
Fireplaces Number 1
Equipment Dishwasher, Oven/Range - Electric, Refrigerator, Stainless Steel Appliances, Water Heater
Fireplace Y
Appliance Dishwasher, Oven/Range - Electric, Refrigerator, Stainless Steel Appliances, Water Heater
Heat Source Electric
Laundry Hookup, Upper Floor
Exterior
Parking Features Garage - Front Entry
Garage Spaces 2.0
Fence Chain Link
Water Access N
Roof Type Asphalt
Accessibility None
Attached Garage 2
Total Parking Spaces 2
Garage Y
Building
Lot Description Cleared, Cul-de-sac, Partly Wooded
Story 2
Foundation Crawl Space
Sewer On Site Septic
Water Well
Architectural Style Colonial
Level or Stories 2
Additional Building Above Grade, Below Grade
Structure Type Dry Wall
New Construction N
Schools
Middle Schools Indian River
High Schools Indian River
School District Indian River
Others
Senior Community No
Tax ID 133-16.00-281.00
Ownership Fee Simple
SqFt Source Assessor
Acceptable Financing Cash, Conventional, FHA
Horse Property N
Listing Terms Cash, Conventional, FHA
Financing Cash,Conventional,FHA
Special Listing Condition REO (Real Estate Owned)
Read Less
Want to know what your home might be worth? Contact us for a FREE valuation!

Our team is ready to help you sell your home for the highest possible price ASAP

Bought with Troy Austin Roberts • Mann & Sons, Inc.

GET MORE INFORMATION





