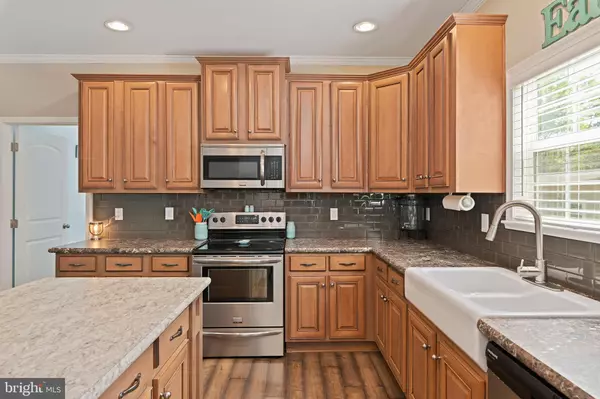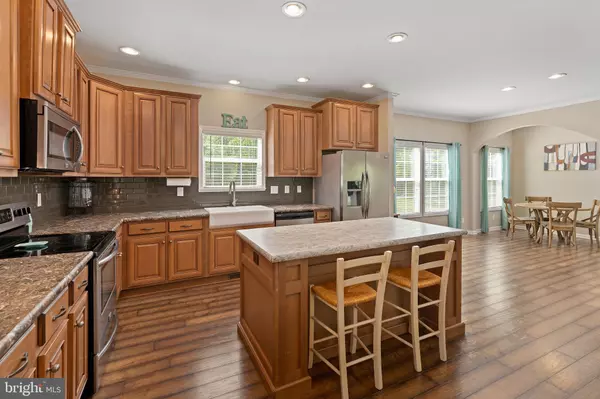$310,000
$319,900
3.1%For more information regarding the value of a property, please contact us for a free consultation.
7242 BLANTON RD Ruther Glen, VA 22546
3 Beds
2 Baths
1,980 SqFt
Key Details
Sold Price $310,000
Property Type Single Family Home
Sub Type Detached
Listing Status Sold
Purchase Type For Sale
Square Footage 1,980 sqft
Price per Sqft $156
Subdivision None Available
MLS Listing ID VASP211564
Sold Date 06/11/19
Style Ranch/Rambler
Bedrooms 3
Full Baths 2
HOA Y/N N
Abv Grd Liv Area 1,980
Originating Board BRIGHT
Year Built 2016
Annual Tax Amount $2,000
Tax Year 2018
Lot Size 2.010 Acres
Acres 2.01
Property Description
FANTASTIC KITCHEN W/ STAINLESS STEEL APPLIANCES, A LARGE CENTER ISLAND & BREAKFAST BAR, CUSTOM TILE BACKSPLASH, TONS OF CABINET STORAGE, & RECESSED LIGHTING! INCREDIBLE, SPACIOUS FAM RM W/ COFFERED CEILINGS, RECESSED LIGHTING, CENTRALIZED WOOD-BURNING FIREPLACE, BUILT-INS, A HUGE ARCHED ENTRYWAY & LOTS OF NATURAL LIGHT! TONS OF CROWN MOULDING & BEAUTIFUL FLOORING THROUGHOUT! WELL-LIT DINING AREA OFF KITCHEN W/ ANOTHER LARGE ARCHED ENTRYWAY! AWESOME MUDROOM W/BUILT-INS & LAUNDRY RM COMBO FROM SIDE ENTRY! SPACIOUS MASTER BOASTING DOUBLE DOORS TO MASTER BATH W/ A LARGE, SOAKING TUB, SEPARATE SHOWER W/ CUSTOM TILE, DOUBLE VANITY SINK, BUILT-IN SHELVING, & WALK-IN CLOSET! COVERED FRONT PORCH & WONDERFUL SIDE DECK FOR ENTERTAINING! ENORMOUS, FENCED-IN BACK YARD & AWESOME OUTBUILDING! GORGEOUS 3 BR, 2 BA, 1-OWNER RAMBLER FULL OF UPGRADES, SITUATED ON 2 FLAT ACRES W/ LOVELY WOODED VIEWS! READY FOR A NEW OWNER!
Location
State VA
County Spotsylvania
Zoning A3
Rooms
Other Rooms Dining Room, Primary Bedroom, Bedroom 2, Bedroom 3, Kitchen, Family Room, Foyer, Laundry, Primary Bathroom
Main Level Bedrooms 3
Interior
Interior Features Breakfast Area, Built-Ins, Carpet, Ceiling Fan(s), Combination Kitchen/Dining, Crown Moldings, Dining Area, Entry Level Bedroom, Family Room Off Kitchen, Floor Plan - Open, Kitchen - Gourmet, Kitchen - Island, Primary Bath(s), Recessed Lighting, Walk-in Closet(s)
Heating Heat Pump(s)
Cooling Heat Pump(s)
Flooring Carpet, Vinyl
Fireplaces Number 1
Fireplaces Type Mantel(s)
Equipment Built-In Microwave, Dishwasher, Microwave, Oven/Range - Electric, Refrigerator, Icemaker, Water Dispenser, Water Heater
Fireplace Y
Window Features Double Pane,Vinyl Clad
Appliance Built-In Microwave, Dishwasher, Microwave, Oven/Range - Electric, Refrigerator, Icemaker, Water Dispenser, Water Heater
Heat Source Electric
Laundry Hookup, Main Floor
Exterior
Exterior Feature Deck(s), Porch(es)
Garage Spaces 4.0
Fence Rear, Wire
Waterfront N
Water Access N
Roof Type Asphalt
Accessibility None
Porch Deck(s), Porch(es)
Total Parking Spaces 4
Garage N
Building
Lot Description Backs to Trees
Story 1
Foundation Crawl Space
Sewer Septic = # of BR
Water Well
Architectural Style Ranch/Rambler
Level or Stories 1
Additional Building Above Grade, Below Grade
Structure Type Dry Wall
New Construction N
Schools
Elementary Schools Riverview (Spotsylvania)
Middle Schools Post Oak
High Schools Spotsylvania
School District Spotsylvania County Public Schools
Others
Senior Community No
Tax ID 83-A-65-
Ownership Fee Simple
SqFt Source Estimated
Security Features Main Entrance Lock,Smoke Detector
Special Listing Condition Standard
Read Less
Want to know what your home might be worth? Contact us for a FREE valuation!

Our team is ready to help you sell your home for the highest possible price ASAP

Bought with Allison Simila • Avery-Hess, REALTORS

GET MORE INFORMATION





