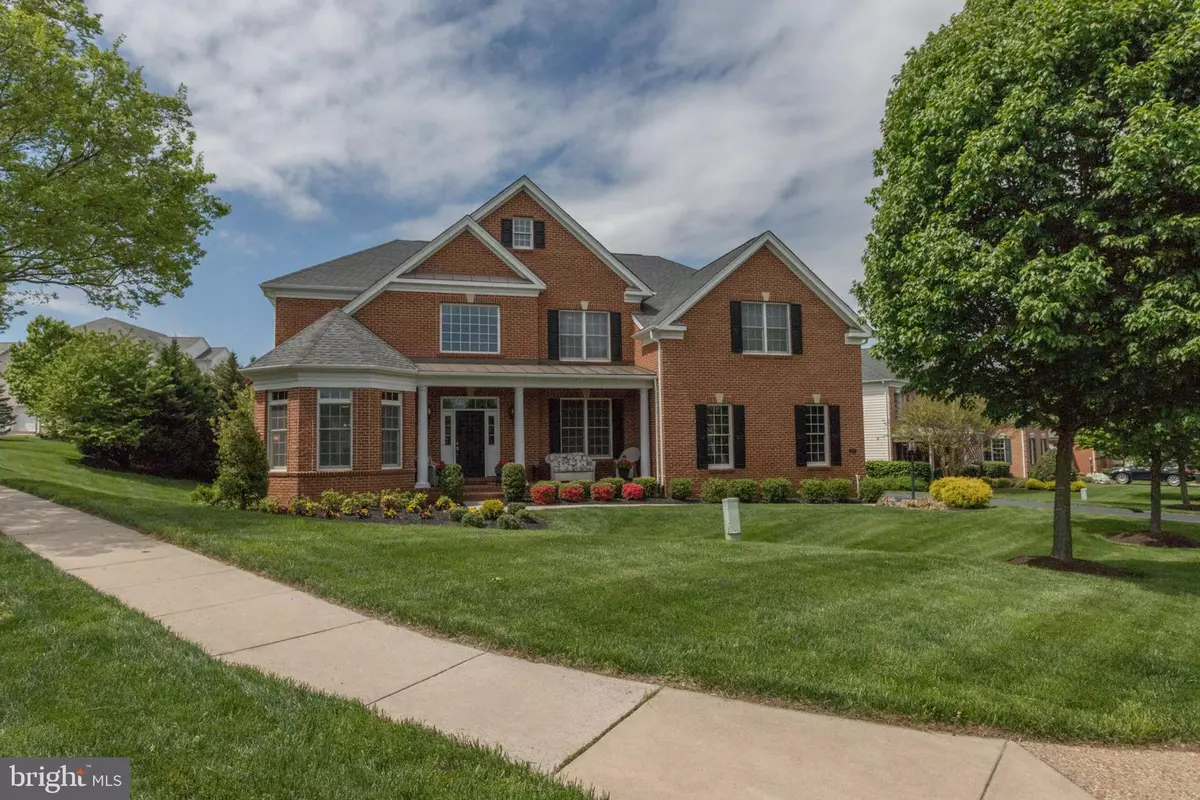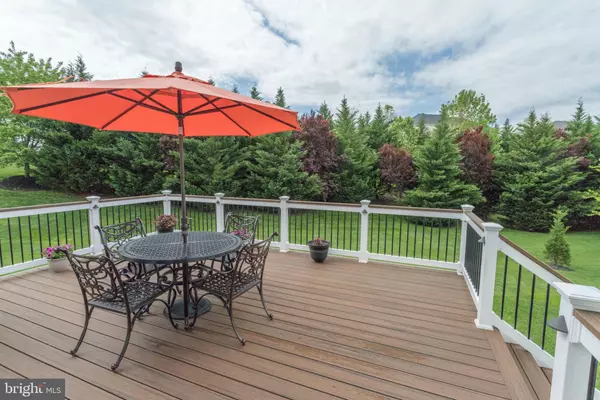$755,000
$749,900
0.7%For more information regarding the value of a property, please contact us for a free consultation.
5372 WALKERTON CT Haymarket, VA 20169
4 Beds
5 Baths
5,406 SqFt
Key Details
Sold Price $755,000
Property Type Single Family Home
Sub Type Detached
Listing Status Sold
Purchase Type For Sale
Square Footage 5,406 sqft
Price per Sqft $139
Subdivision Dominion Valley Country Club
MLS Listing ID VAPW464634
Sold Date 06/12/19
Style Traditional
Bedrooms 4
Full Baths 4
Half Baths 1
HOA Fees $154/mo
HOA Y/N Y
Abv Grd Liv Area 4,310
Originating Board BRIGHT
Year Built 2010
Annual Tax Amount $8,304
Tax Year 2018
Lot Size 0.455 Acres
Acres 0.46
Property Description
*Gorgeous Colonial with Over 5400 Finished SQFT Located in Award Winning Gated Golf Community with Resort Style Amenities*Hopewell Lexington Model with 3 Car Side Load Garage and Extended Driveway*Charming Front Porch*Backs to Mature Trees*Gourmet Kitchen includes Stainless Appliances, Gas Cooktop with Downdraft, Granite, Backsplash, Large Center Island and Pantry*Breakfast Area*Solarium Addition*Gleaming Hardwood Throughout the Main Level*Open Floor Plan, Perfect for Entertaining*Two Story Family Room with Stunning Open Beamed Ceiling, Stone Gas Fireplace, Wall of Windows and Secondary Staircase*Private Study with French Doors and Built-In Bookcase*Octagonal Library Adjoining Formal Living Room*Formal Dining Room with Triple Window, Chair Rail and Crown Molding*Laundry Room includes Ceramic Tile, Wash Tub and Storage Cabinets*Master Suite includes Tray Ceiling, Crown Molding, Sitting Room and Two Large Walk-In Closets*Luxury Master Bath includes Double Vanities with Granite, Soaking Tub & Spa Shower*Princess Suite with Walk-In Closet and En Suite Full Bath*Spacious Secondary Bedrooms and Jack-N-Jill Bath Complete the Upper Level*Finished Basement with 9 Ceilings, Open Recreation Area, Full Bath and Large Storage Room*Trex Deck*Professionally Landscaped with Irrigation System*Garage includes Painted Walls, Epoxy Floor and Built-In Storage*Excellent Schools Located Inside of Community*Minutes to Major Commuter Rts I-66, 29. 50, 15 and Upscale Shopping & Dining*
Location
State VA
County Prince William
Zoning RPC
Rooms
Other Rooms Living Room, Dining Room, Primary Bedroom, Bedroom 2, Bedroom 3, Bedroom 4, Kitchen, Family Room, Basement, Library, Study, Solarium
Basement Full, Sump Pump, Walkout Stairs, Fully Finished
Interior
Interior Features Attic, Family Room Off Kitchen, Kitchen - Gourmet, Kitchen - Island, Kitchen - Table Space, Dining Area, Kitchen - Eat-In, Chair Railings, Upgraded Countertops, Crown Moldings, Primary Bath(s), Wood Floors, Floor Plan - Open, Breakfast Area, Built-Ins, Carpet, Ceiling Fan(s), Double/Dual Staircase, Exposed Beams, Formal/Separate Dining Room, Pantry, Recessed Lighting, Walk-in Closet(s)
Hot Water Natural Gas
Heating Central, Heat Pump(s), Humidifier, Forced Air
Cooling Ceiling Fan(s), Central A/C, Zoned
Flooring Carpet, Ceramic Tile, Hardwood
Fireplaces Number 1
Fireplaces Type Gas/Propane
Equipment Dishwasher, Disposal, Exhaust Fan, Humidifier, Oven - Double, Refrigerator, Built-In Microwave, Cooktop - Down Draft, Cooktop, Stainless Steel Appliances, Water Heater - High-Efficiency
Fireplace Y
Window Features Double Pane
Appliance Dishwasher, Disposal, Exhaust Fan, Humidifier, Oven - Double, Refrigerator, Built-In Microwave, Cooktop - Down Draft, Cooktop, Stainless Steel Appliances, Water Heater - High-Efficiency
Heat Source Natural Gas
Exterior
Exterior Feature Porch(es), Deck(s)
Parking Features Garage Door Opener, Garage - Side Entry
Garage Spaces 3.0
Amenities Available Basketball Courts, Club House, Common Grounds, Exercise Room, Fitness Center, Golf Course Membership Available, Golf Course, Jog/Walk Path, Library, Pool - Indoor, Pool - Outdoor, Security, Tennis Courts, Tot Lots/Playground, Volleyball Courts, Gated Community, Horse Trails, Meeting Room, Pier/Dock, Swimming Pool
Water Access N
View Mountain
Roof Type Architectural Shingle
Accessibility None
Porch Porch(es), Deck(s)
Attached Garage 3
Total Parking Spaces 3
Garage Y
Building
Lot Description Backs to Trees, No Thru Street
Story 3+
Sewer Public Sewer
Water Public
Architectural Style Traditional
Level or Stories 3+
Additional Building Above Grade, Below Grade
Structure Type 9'+ Ceilings,2 Story Ceilings,Beamed Ceilings,Dry Wall,Vaulted Ceilings
New Construction N
Schools
Elementary Schools Alvey
Middle Schools Ronald Wilson Reagan
High Schools Battlefield
School District Prince William County Public Schools
Others
HOA Fee Include Management,Insurance,Pier/Dock Maintenance,Reserve Funds,Snow Removal,Trash,Security Gate
Senior Community No
Tax ID 7399-00-8812
Ownership Fee Simple
SqFt Source Estimated
Security Features Electric Alarm
Acceptable Financing Conventional, FHA, VA, Cash
Listing Terms Conventional, FHA, VA, Cash
Financing Conventional,FHA,VA,Cash
Special Listing Condition Standard
Read Less
Want to know what your home might be worth? Contact us for a FREE valuation!

Our team is ready to help you sell your home for the highest possible price ASAP

Bought with James R Mulhern Jr. • Samson Properties

GET MORE INFORMATION





