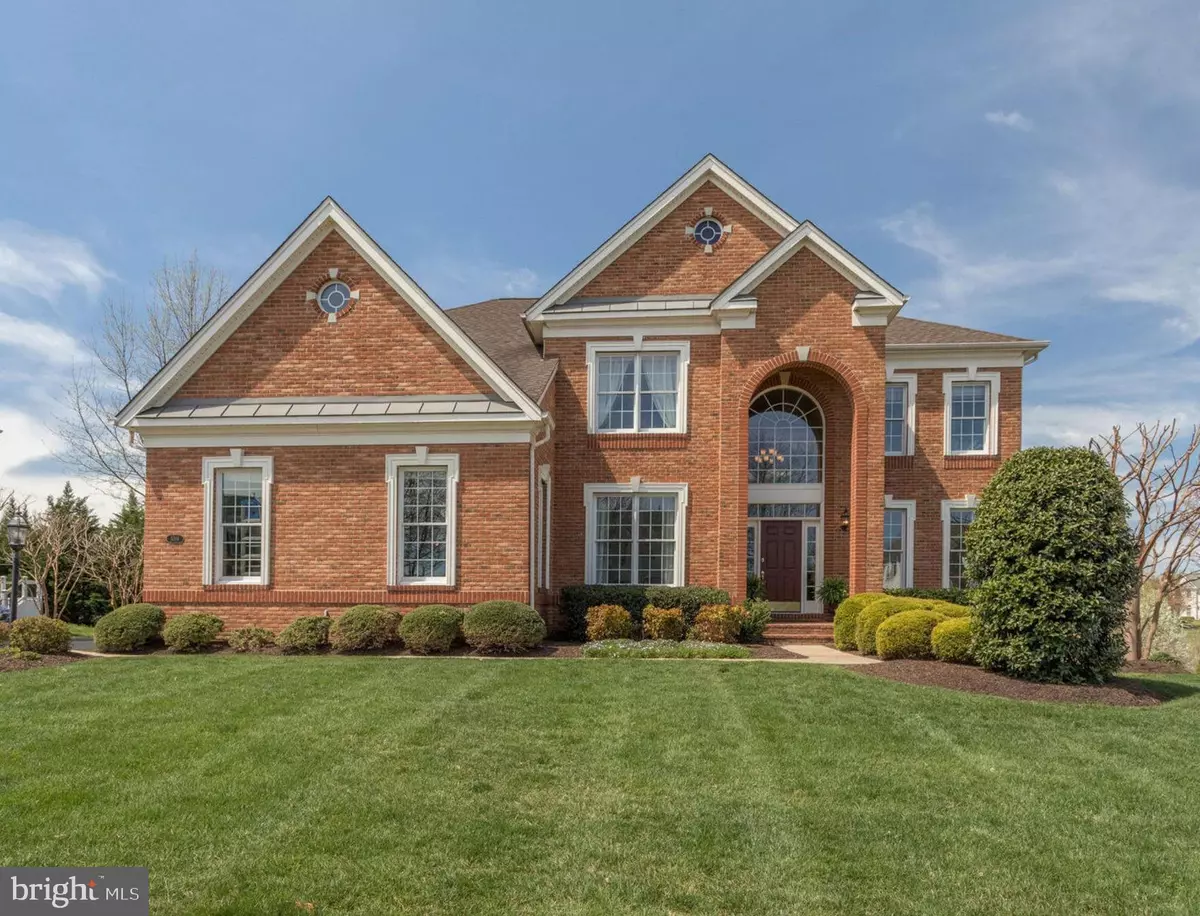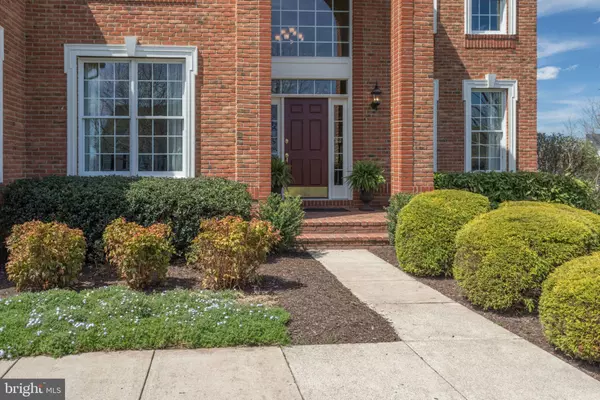$730,000
$739,900
1.3%For more information regarding the value of a property, please contact us for a free consultation.
5318 BOWERS HILL DR Haymarket, VA 20169
5 Beds
5 Baths
5,177 SqFt
Key Details
Sold Price $730,000
Property Type Single Family Home
Sub Type Detached
Listing Status Sold
Purchase Type For Sale
Square Footage 5,177 sqft
Price per Sqft $141
Subdivision Dominion Valley Country Club
MLS Listing ID VAPW435860
Sold Date 06/12/19
Style Colonial
Bedrooms 5
Full Baths 4
Half Baths 1
HOA Fees $154/mo
HOA Y/N Y
Abv Grd Liv Area 3,617
Originating Board BRIGHT
Year Built 2005
Annual Tax Amount $7,636
Tax Year 2018
Lot Size 0.449 Acres
Acres 0.45
Property Description
*Gorgeous Colonial with .45 Acre Premium Lot Backing to Mature Trees*Award Winning Gated Golf Community with Resort Style Amenities*Open Floorplan with Two Story Foyer & Family Room*Plantation Shutters*Gourmet Kitchen includes Stainless Steel Appliances, Cooktop, Granite, Decorative Backsplash, Center Island, and Pantry*Private Study*Gleaming Hardwood Floors*Freshly Painted*Grand Master Suite with Sitting Room, Huge Walk-In Closet with Custom Closet Organizer*Plush Carpet*Princess Suite includes an En Suite Full Bath and Walk-In Closet*Spacious Secondary Bedrooms and Jack-N-Jill Bath Complete the Upper Level*Custom Basement includes Open Rec Area, Handsome Bar, 5th Bedroom, Full Bath & Storage Room*Large Deck with Pergola*Perfect for Entertaining!*Flat Fenced Backyard*Irrigation System*HVAC 2016*Excellent Schools Located Inside Community*Minutes to Major Commuter Routes 15, 29, 50 and 66*Upscale Shopping and Dining*Dominion Valley Amenities include Controlled Gated Access, 4 Private Outdoor Pools and 1 Indoor Pool, Exercise Room, Clubhouse, 6 Tennis Courts, 3 Basketball Courts and Sand Volleyball, 2 Stocked Fishing Ponds, Multiple Tot Lots, Trash and Recycling Removal, Snow Removal, 17 Miles of Walking/Biking Trails, Common Area Maintenance and Arnold Palmer Champion Golf Course.
Location
State VA
County Prince William
Zoning RPC
Rooms
Other Rooms Living Room, Dining Room, Primary Bedroom, Bedroom 2, Bedroom 3, Bedroom 4, Bedroom 5, Kitchen, Family Room, Basement, Foyer, Office
Basement Full
Interior
Interior Features Attic, Bar, Carpet, Ceiling Fan(s), Chair Railings, Crown Moldings, Family Room Off Kitchen, Floor Plan - Open, Kitchen - Eat-In, Kitchen - Gourmet, Kitchen - Island, Kitchen - Table Space, Pantry, Recessed Lighting, Upgraded Countertops, Walk-in Closet(s), Window Treatments, Wood Floors
Heating Forced Air, Heat Pump(s)
Cooling Ceiling Fan(s), Central A/C
Flooring Hardwood, Carpet, Ceramic Tile
Fireplaces Number 1
Fireplaces Type Gas/Propane, Mantel(s)
Equipment Built-In Microwave, Cooktop, Cooktop - Down Draft, Dishwasher, Disposal, Exhaust Fan, Humidifier, Oven - Single, Oven - Wall, Refrigerator, Stainless Steel Appliances, Water Heater
Fireplace Y
Window Features Double Pane,Energy Efficient,Screens
Appliance Built-In Microwave, Cooktop, Cooktop - Down Draft, Dishwasher, Disposal, Exhaust Fan, Humidifier, Oven - Single, Oven - Wall, Refrigerator, Stainless Steel Appliances, Water Heater
Heat Source Natural Gas
Exterior
Exterior Feature Deck(s)
Parking Features Garage - Side Entry, Garage Door Opener
Garage Spaces 3.0
Fence Wood
Amenities Available Bank / Banking On-site, Bar/Lounge, Basketball Courts, Beauty Salon, Bike Trail, Club House, Common Grounds, Community Center, Day Care, Exercise Room, Fitness Center, Gated Community, Golf Course Membership Available, Golf Course, Horse Trails, Jog/Walk Path, Library, Pier/Dock, Pool - Indoor, Pool - Outdoor, Security, Tennis Courts, Tot Lots/Playground
Water Access N
View Mountain
Roof Type Architectural Shingle
Accessibility None
Porch Deck(s)
Attached Garage 3
Total Parking Spaces 3
Garage Y
Building
Lot Description Backs to Trees, Front Yard, Landscaping, Level
Story 3+
Sewer Public Sewer
Water Public
Architectural Style Colonial
Level or Stories 3+
Additional Building Above Grade, Below Grade
Structure Type 9'+ Ceilings,2 Story Ceilings,Dry Wall
New Construction N
Schools
Elementary Schools Alvey
Middle Schools Ronald Wilson Reagan
High Schools Battlefield
School District Prince William County Public Schools
Others
HOA Fee Include Common Area Maintenance,Management,Pier/Dock Maintenance,Pool(s),Road Maintenance,Security Gate,Snow Removal,Trash
Senior Community No
Tax ID 7399-00-5957
Ownership Fee Simple
SqFt Source Assessor
Security Features Security Gate
Acceptable Financing Cash, Conventional, FHA, VA
Listing Terms Cash, Conventional, FHA, VA
Financing Cash,Conventional,FHA,VA
Special Listing Condition Standard
Read Less
Want to know what your home might be worth? Contact us for a FREE valuation!

Our team is ready to help you sell your home for the highest possible price ASAP

Bought with Carol L Manning • Long & Foster Real Estate, Inc.
GET MORE INFORMATION





