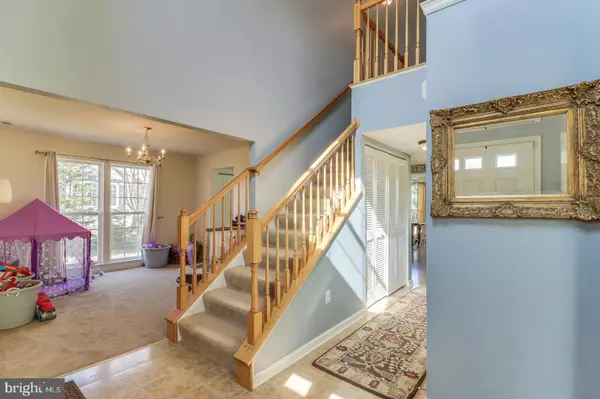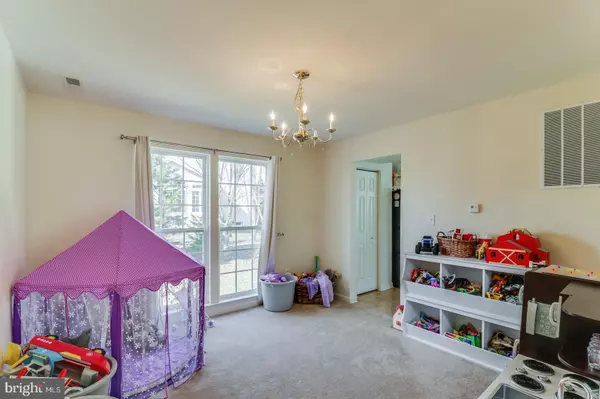$259,900
$259,900
For more information regarding the value of a property, please contact us for a free consultation.
652 KENTLAND AVE Dover, DE 19901
3 Beds
3 Baths
2,228 SqFt
Key Details
Sold Price $259,900
Property Type Single Family Home
Sub Type Detached
Listing Status Sold
Purchase Type For Sale
Square Footage 2,228 sqft
Price per Sqft $116
Subdivision St Jones Commons
MLS Listing ID DEKT220942
Sold Date 06/06/19
Style Contemporary
Bedrooms 3
Full Baths 2
Half Baths 1
HOA Fees $37/ann
HOA Y/N Y
Abv Grd Liv Area 2,228
Originating Board BRIGHT
Year Built 2005
Annual Tax Amount $1,334
Tax Year 2018
Lot Size 10,193 Sqft
Acres 0.23
Lot Dimensions 68.69 x 148.39
Property Description
Located in St. Jones Commons on a quiet cul-de-sac sits this well cared for property just waiting for its new owners to enjoy all it has to offer! Upon entering the home, you are greeted with a bright open concept floor plan equipped for many holiday gatherings and occasions. The kitchen, opening to the family room and sun room, offers ample counter space and storage. Heading upstairs you will find three spacious bedrooms and a loft. Master bedroom features a soaking tub with separate shower. Heading to the backyard,you are greeted with a deck to enjoy those spring and summer gatherings. have peace of mind while out back knowing there is a 4ft white vinyl fence enclosing the entire backyard for hours of backyard fun! This house is a must see!
Location
State DE
County Kent
Area Caesar Rodney (30803)
Zoning RS1
Rooms
Other Rooms Living Room, Dining Room, Kitchen, Family Room, Foyer, Breakfast Room, Loft, Bathroom 1, Bathroom 2, Bathroom 3
Basement Unfinished
Interior
Interior Features Water Treat System, Walk-in Closet(s), Pantry, Primary Bath(s), Kitchen - Table Space, Formal/Separate Dining Room, Floor Plan - Open, Family Room Off Kitchen, Dining Area, Ceiling Fan(s), Carpet, Breakfast Area
Heating Forced Air
Cooling Central A/C
Flooring Carpet, Laminated
Fireplaces Type Gas/Propane
Equipment Built-In Microwave, Dishwasher, Dryer, Microwave, Oven - Single, Oven/Range - Gas, Refrigerator, Stainless Steel Appliances, Washer, Water Conditioner - Owned, Water Heater
Furnishings No
Fireplace Y
Window Features Bay/Bow
Appliance Built-In Microwave, Dishwasher, Dryer, Microwave, Oven - Single, Oven/Range - Gas, Refrigerator, Stainless Steel Appliances, Washer, Water Conditioner - Owned, Water Heater
Heat Source Natural Gas
Exterior
Parking Features Garage - Front Entry, Inside Access
Garage Spaces 5.0
Fence Fully, Vinyl
Amenities Available Common Grounds, Pool - Outdoor
Water Access N
View Street
Roof Type Architectural Shingle
Street Surface Black Top
Accessibility Other
Attached Garage 1
Total Parking Spaces 5
Garage Y
Building
Story 2
Sewer Public Sewer
Water Public
Architectural Style Contemporary
Level or Stories 2
Additional Building Above Grade, Below Grade
Structure Type Dry Wall
New Construction N
Schools
High Schools Caesar Rodney
School District Caesar Rodney
Others
HOA Fee Include Pool(s)
Senior Community No
Tax ID ED-00-08610-03-1700-000
Ownership Fee Simple
SqFt Source Assessor
Acceptable Financing FHA, Conventional, Cash, VA
Horse Property N
Listing Terms FHA, Conventional, Cash, VA
Financing FHA,Conventional,Cash,VA
Special Listing Condition Standard
Read Less
Want to know what your home might be worth? Contact us for a FREE valuation!

Our team is ready to help you sell your home for the highest possible price ASAP

Bought with Heidi D Lutman • Burns & Ellis Realtors

GET MORE INFORMATION





