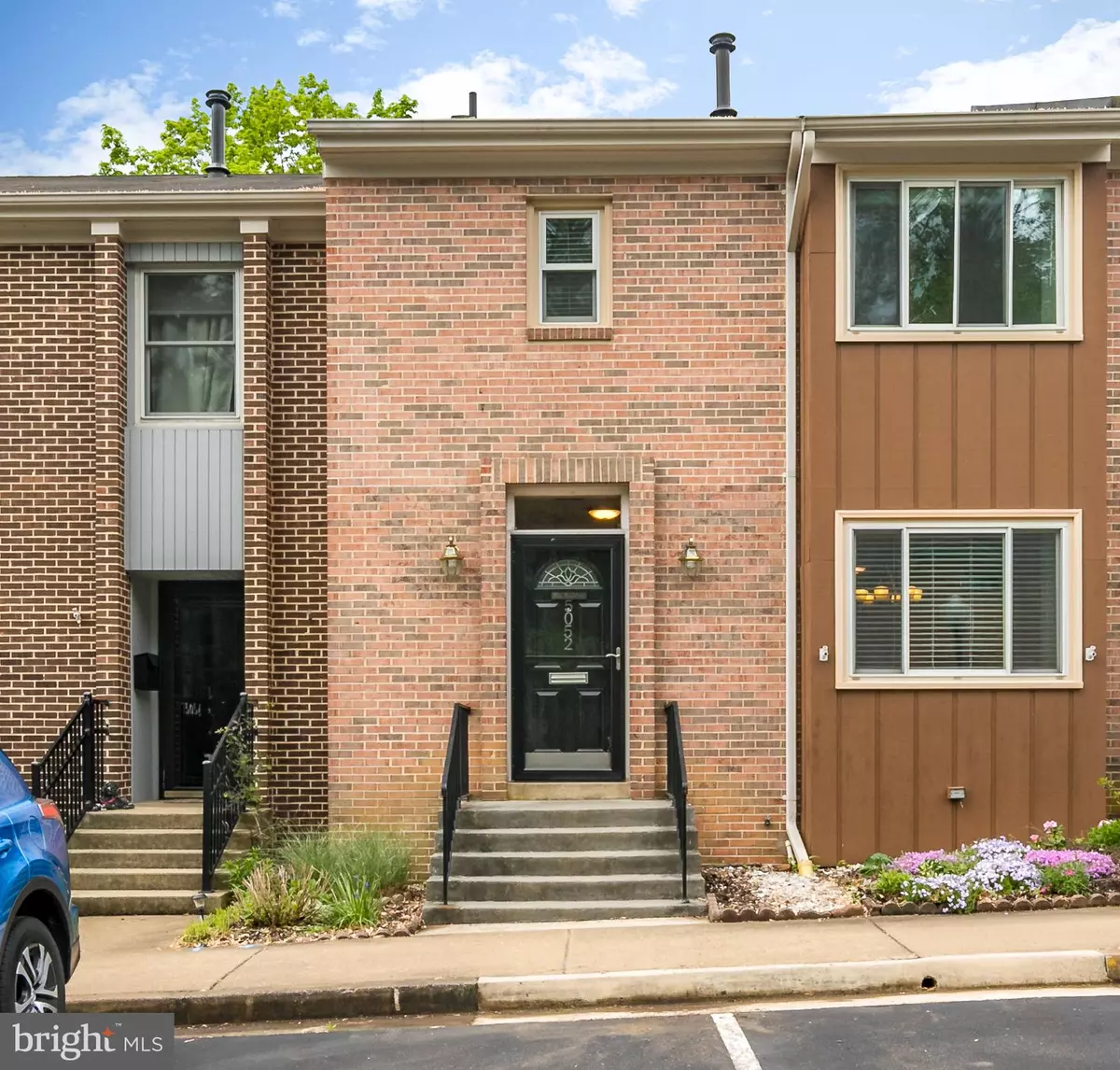$430,000
$424,900
1.2%For more information regarding the value of a property, please contact us for a free consultation.
5052 CLIFFHAVEN DR Annandale, VA 22003
3 Beds
4 Baths
1,503 SqFt
Key Details
Sold Price $430,000
Property Type Townhouse
Sub Type Interior Row/Townhouse
Listing Status Sold
Purchase Type For Sale
Square Footage 1,503 sqft
Price per Sqft $286
Subdivision Park Glen Heights
MLS Listing ID VAFX1057436
Sold Date 05/24/19
Style Traditional
Bedrooms 3
Full Baths 2
Half Baths 2
HOA Fees $135/mo
HOA Y/N Y
Abv Grd Liv Area 1,503
Originating Board BRIGHT
Year Built 1972
Annual Tax Amount $4,793
Tax Year 2019
Lot Size 1,496 Sqft
Acres 0.03
Property Description
Beautifully-updated townhome in sought-after Glen Park Heights, a serene community with lots of natural appeal. This home has been newly-updated with granite countertops, stainless steel appliances, upgraded cabinetry and beautiful hardwood flooring in the kitchen and dining room. New paint and upgraded fixtures throughout including newly-remodeled bathrooms. Basement has been renovated with a contemporary look and an open floor-plan. Gas-powered generator leaves you worry-free during power outages. This is a must-see.
Location
State VA
County Fairfax
Zoning 151
Direction Northeast
Rooms
Other Rooms Living Room, Dining Room, Primary Bedroom, Kitchen, Family Room, Bedroom 1, Utility Room, Bathroom 1, Bathroom 2, Primary Bathroom, Half Bath
Basement Full, Partially Finished
Interior
Interior Features Attic, Ceiling Fan(s), Dining Area, Primary Bath(s), Wood Floors, Window Treatments, Upgraded Countertops, Stall Shower
Heating Central
Cooling Central A/C
Flooring Hardwood, Wood, Vinyl
Equipment Compactor, Dishwasher, Disposal, Dryer, Washer, Water Heater, Exhaust Fan, Icemaker, Oven - Single, Range Hood, Refrigerator, Stainless Steel Appliances, Stove
Furnishings No
Fireplace N
Appliance Compactor, Dishwasher, Disposal, Dryer, Washer, Water Heater, Exhaust Fan, Icemaker, Oven - Single, Range Hood, Refrigerator, Stainless Steel Appliances, Stove
Heat Source Natural Gas
Laundry Basement
Exterior
Fence Privacy
Utilities Available Water Available, Sewer Available, Natural Gas Available, Electric Available, Cable TV Available
Waterfront N
Water Access N
Roof Type Unknown
Accessibility None
Garage N
Building
Story 3+
Foundation Block
Sewer Public Sewer
Water Public
Architectural Style Traditional
Level or Stories 3+
Additional Building Above Grade, Below Grade
Structure Type Dry Wall
New Construction N
Schools
Elementary Schools Wakefield Forest
High Schools Woodson
School District Fairfax County Public Schools
Others
Senior Community No
Tax ID 0703 11 0079
Ownership Fee Simple
SqFt Source Estimated
Acceptable Financing Cash, Conventional, FHA, VA
Horse Property N
Listing Terms Cash, Conventional, FHA, VA
Financing Cash,Conventional,FHA,VA
Special Listing Condition Standard
Read Less
Want to know what your home might be worth? Contact us for a FREE valuation!

Our team is ready to help you sell your home for the highest possible price ASAP

Bought with Marybeth G Fraser • KW Metro Center

GET MORE INFORMATION





