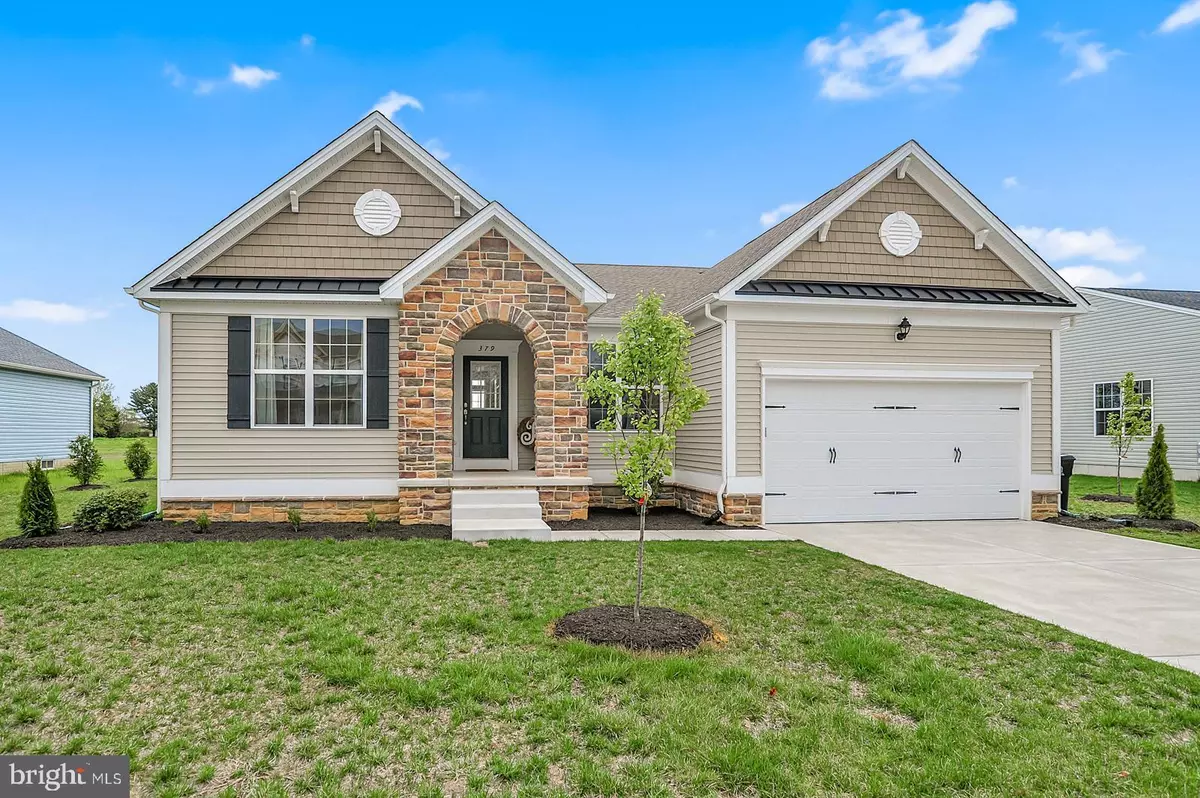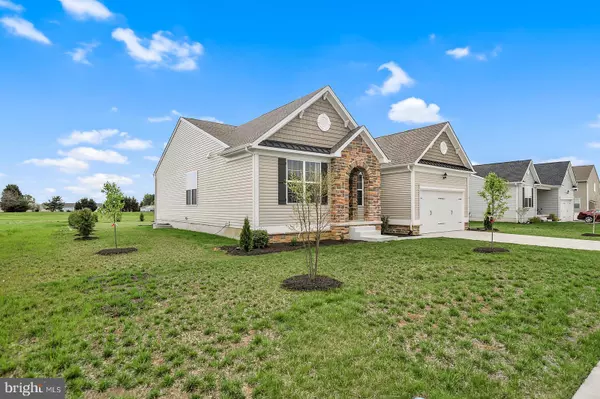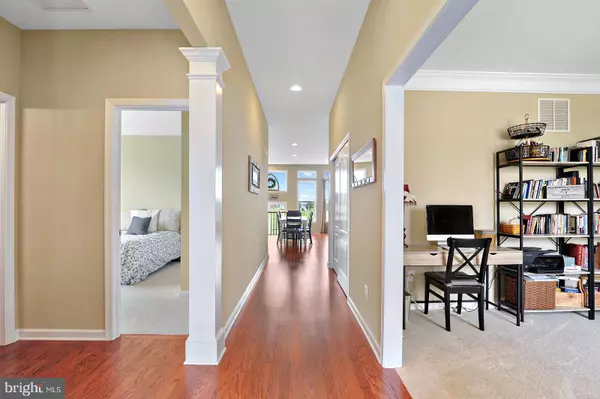$304,000
$310,000
1.9%For more information regarding the value of a property, please contact us for a free consultation.
379 TIBURAN CT Felton, DE 19943
3 Beds
2 Baths
2,032 SqFt
Key Details
Sold Price $304,000
Property Type Single Family Home
Sub Type Detached
Listing Status Sold
Purchase Type For Sale
Square Footage 2,032 sqft
Price per Sqft $149
Subdivision Pinehurst Village
MLS Listing ID DEKT228130
Sold Date 06/04/19
Style Ranch/Rambler
Bedrooms 3
Full Baths 2
HOA Fees $25/ann
HOA Y/N Y
Abv Grd Liv Area 2,032
Originating Board BRIGHT
Year Built 2018
Annual Tax Amount $1,195
Tax Year 2018
Lot Size 0.341 Acres
Acres 0.34
Lot Dimensions 85.00 x 175.00
Property Description
This gorgeous Ranch provides 3 bedrooms, 2 full bathrooms and over 2,000 square feet of living space! Upon entry, you ll notice how the beautiful hardwoods run from the front door through to the kitchen, dining and great room. The wall of windows at the rear of the home provide a ton of natural light throughout the spacious, open plan. The designer kitchen features 42 cabinets, granite counters, center island, back splash, stainless appliances, a beverage fridge and gas cooking. An additional living room or office sits at the front of the home while an open stairwell off the kitchen leads to the full basement. This is perfect for finishing for even more entertainment space while still offering plenty of storage. The master suite includes dual vanity and large walk-in closet. Other features include a gas fireplace, dedicated laundry room, 2-car garage, an upgraded exterior with stone and cedar shake elevation and landscape that includes newly planted trees and shrubs. The backyard trees will provide a natural privacy fence at maturity. Close to shopping, the beaches, less than 10 miles to DAFB and everything Dover has to offer.
Location
State DE
County Kent
Area Lake Forest (30804)
Zoning AC
Rooms
Other Rooms Primary Bedroom, Bedroom 2, Kitchen, Family Room, Bedroom 1, Study
Basement Full, Unfinished
Main Level Bedrooms 3
Interior
Interior Features Carpet, Combination Dining/Living, Combination Kitchen/Dining, Ceiling Fan(s), Floor Plan - Open, Kitchen - Gourmet, Kitchen - Island, Primary Bath(s), Pantry, Recessed Lighting, Upgraded Countertops, Walk-in Closet(s)
Hot Water Electric
Heating Forced Air
Cooling Central A/C
Flooring Hardwood, Partially Carpeted
Fireplaces Number 1
Fireplaces Type Gas/Propane, Marble
Equipment Built-In Microwave, Built-In Range, Dishwasher, Dryer, Oven - Self Cleaning, Oven/Range - Gas, Refrigerator, Stainless Steel Appliances, Washer
Furnishings No
Fireplace Y
Appliance Built-In Microwave, Built-In Range, Dishwasher, Dryer, Oven - Self Cleaning, Oven/Range - Gas, Refrigerator, Stainless Steel Appliances, Washer
Heat Source Natural Gas
Laundry Main Floor
Exterior
Parking Features Garage - Front Entry
Garage Spaces 2.0
Water Access N
Roof Type Architectural Shingle
Accessibility None
Attached Garage 2
Total Parking Spaces 2
Garage Y
Building
Story 1
Sewer Public Sewer
Water Public
Architectural Style Ranch/Rambler
Level or Stories 1
Additional Building Above Grade, Below Grade
New Construction N
Schools
High Schools Lake Forest
School District Lake Forest
Others
Senior Community No
Tax ID SM-00-12101-03-2400-000
Ownership Fee Simple
SqFt Source Assessor
Special Listing Condition Standard
Read Less
Want to know what your home might be worth? Contact us for a FREE valuation!

Our team is ready to help you sell your home for the highest possible price ASAP

Bought with Rosalia A Martinez • Keller Williams Realty Central-Delaware

GET MORE INFORMATION





