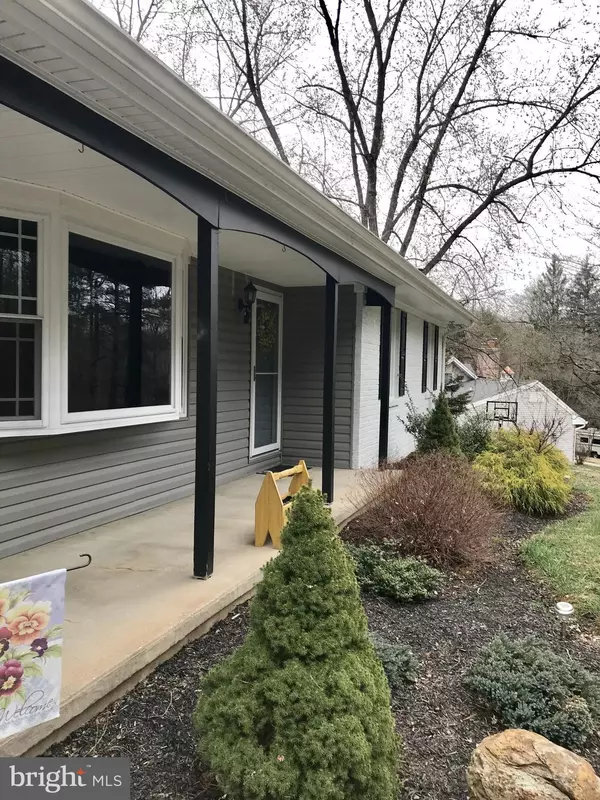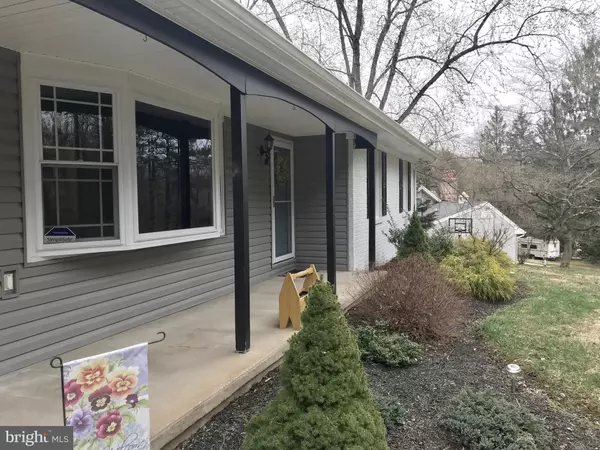$315,000
$315,000
For more information regarding the value of a property, please contact us for a free consultation.
2304 COX RD Jarrettsville, MD 21084
3 Beds
2 Baths
2,007 SqFt
Key Details
Sold Price $315,000
Property Type Single Family Home
Sub Type Detached
Listing Status Sold
Purchase Type For Sale
Square Footage 2,007 sqft
Price per Sqft $156
Subdivision Madonna Manor
MLS Listing ID MDHR231106
Sold Date 06/05/19
Style Ranch/Rambler
Bedrooms 3
Full Baths 1
Half Baths 1
HOA Y/N N
Abv Grd Liv Area 1,247
Originating Board BRIGHT
Year Built 1967
Annual Tax Amount $3,071
Tax Year 2018
Lot Size 0.501 Acres
Acres 0.5
Lot Dimensions 118.00 x 185.00
Property Description
REDUCED AND READY TO MOVE!! Absolutely ADORABLE rancher located in desirable and rarely available Madonna Manor! This cute rancher has been completely updated and modernized to reflect that "young" feeling! Pleasing neutral paint throughout. Lovely hardwood floors! Wood burning fireplace for those cozy nights! Lovely large kitchen which opens onto the dining room for that great entertaining flow! Newly replaced stainless steel appliances! Three bedrooms and one full bath round out the first floor. In the lower level you'll find an enormous family room complete with pellet stove! Walk out to the backyard for your convenience. Laundry room complete with newer washer/dryer that convey. Outside is just unreal! Huge deck overlooks the flat backyard which is complete with sizable shed- that also conveys! Full front porch, new siding, new custom windows all round out the exterior features of this home! All this for only $325,000! You'll be hard pressed to find ANYTHING this nice in this price range! Hurry, because this home is a show stopper!
Location
State MD
County Harford
Zoning RR
Rooms
Other Rooms Living Room, Dining Room, Bedroom 2, Bedroom 3, Kitchen, Family Room, Foyer, Bedroom 1, Laundry, Bathroom 1, Bathroom 2, Hobby Room
Basement Daylight, Partial, Full, Heated, Improved, Partially Finished, Rear Entrance, Sump Pump, Walkout Stairs, Windows, Workshop
Main Level Bedrooms 3
Interior
Interior Features Attic, Breakfast Area, Carpet, Ceiling Fan(s), Central Vacuum, Chair Railings, Combination Kitchen/Dining, Dining Area, Entry Level Bedroom, Floor Plan - Open, Kitchen - Country, Kitchen - Table Space, Recessed Lighting, Wood Floors, Wood Stove
Cooling Central A/C
Flooring Hardwood, Ceramic Tile
Fireplaces Number 1
Equipment Built-In Microwave, Central Vacuum, Dryer, Dryer - Electric, Dryer - Front Loading, Exhaust Fan, Extra Refrigerator/Freezer, Icemaker, Microwave, Oven - Self Cleaning, Oven/Range - Electric, Stainless Steel Appliances, Stove, Washer, Water Heater
Fireplace Y
Appliance Built-In Microwave, Central Vacuum, Dryer, Dryer - Electric, Dryer - Front Loading, Exhaust Fan, Extra Refrigerator/Freezer, Icemaker, Microwave, Oven - Self Cleaning, Oven/Range - Electric, Stainless Steel Appliances, Stove, Washer, Water Heater
Heat Source Oil
Laundry Basement
Exterior
Exterior Feature Deck(s), Porch(es)
Fence Rear, Wood
Water Access N
Roof Type Asphalt,Shingle
Accessibility None
Porch Deck(s), Porch(es)
Garage N
Building
Story 2
Sewer On Site Septic
Water Well
Architectural Style Ranch/Rambler
Level or Stories 2
Additional Building Above Grade, Below Grade
New Construction N
Schools
Elementary Schools Jarrettsville
Middle Schools North Harford
High Schools North Harford
School District Harford County Public Schools
Others
Senior Community No
Tax ID 04-040449
Ownership Fee Simple
SqFt Source Assessor
Special Listing Condition Standard
Read Less
Want to know what your home might be worth? Contact us for a FREE valuation!

Our team is ready to help you sell your home for the highest possible price ASAP

Bought with Paula M Nicholson • Long & Foster Real Estate, Inc.
GET MORE INFORMATION





