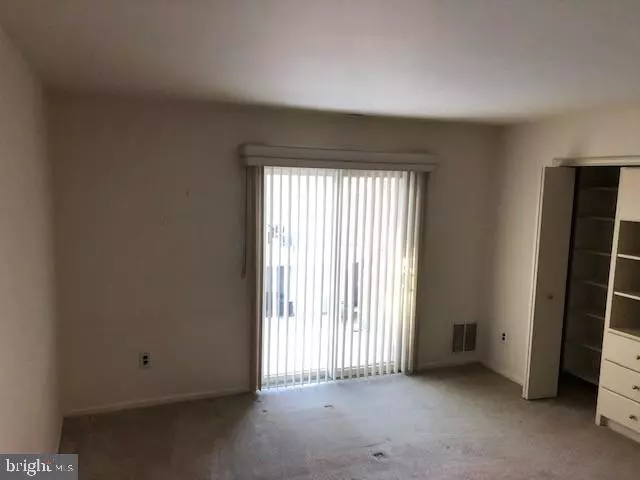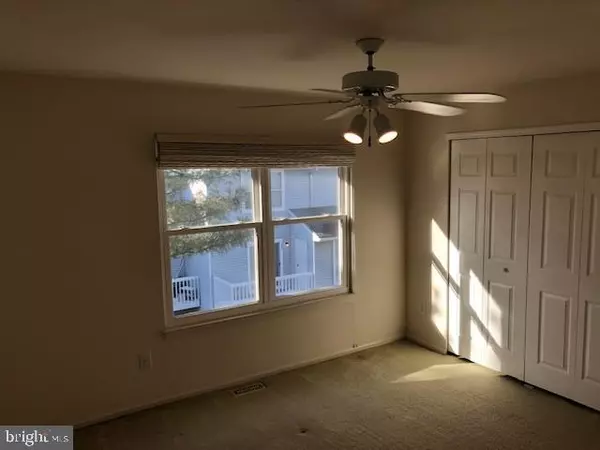$127,193
$129,193
1.5%For more information regarding the value of a property, please contact us for a free consultation.
407 PARK PLACE Cherry Hill, NJ 08002
2 Beds
2 Baths
1,312 SqFt
Key Details
Sold Price $127,193
Property Type Condo
Sub Type Condo/Co-op
Listing Status Sold
Purchase Type For Sale
Square Footage 1,312 sqft
Price per Sqft $96
Subdivision Park Place
MLS Listing ID NJCD346194
Sold Date 06/05/19
Style Bi-level
Bedrooms 2
Full Baths 2
Condo Fees $232/mo
HOA Y/N N
Abv Grd Liv Area 1,312
Originating Board BRIGHT
Year Built 1986
Annual Tax Amount $3,867
Tax Year 2018
Lot Size 2,047 Sqft
Acres 0.05
Lot Dimensions 2,047 SF
Property Description
Immaculate, SINGLE OWNER, upper level, 2 bedroom / 2 bath + loft, move in ready 2-story townhome with neutral pallet and plenty of storage in desirable Park Place Community. Close to shopping (Cherry Hill Mall/ Wegmans), schools, downtown Haddonfield and all major highways. Updated kitchen with granite counter tops, hardwood floors, breakfast bar, recessed lighting, updated cabinets & pantry, includes all appliances. Vaulted ceiling & skylight in 15 x 20 great room provides open space perfect for entertaining. Two spacious bedrooms with private updated baths have California Closet style built-ins & custom window treatments. 1st floor master bedroom with sliders to peaceful, serene rear deck with exterior storage closet. 2nd Floor loft could be converted into a 3rd bedroom and has walk-in closet with California Closet style built-ins as well as pull down steps to attic for more storage. Recessed lighting in kitchen, dining room & laundry. New sinks & commodes in both bathrooms, all interior wood 6 panel doors replaced in 2010. Neutral wall to wall carpet installed 2007. Homeowners fees include pool & tennis court membership. **R-5 Disclosure*** It is hereby disclosed to all parties that the subject property is deed restricted under the Cherry Hill Township Moderate Priced Housing (MPH) Homeownership Program. The buyer must have been approved by the Cherry Hill Township Department of Community Development as income eligible for the Program. The deed restriction shall continue through the chain of title to all succeeding owners, who are advised that the resale of the property is subject to a cap on the sale price. The resale price shall be obtained from the Cherry Hill Township Department of Community Development prior to resale.Single owner, updated Townhome in great friendly community, close to shopping and convenient to Philly.
Location
State NJ
County Camden
Area Cherry Hill Twp (20409)
Zoning RES; OWNERSHIP:CONDO
Direction West
Rooms
Other Rooms Living Room, Primary Bedroom, Kitchen, Laundry, Primary Bathroom
Main Level Bedrooms 1
Interior
Interior Features Attic, Built-Ins, Ceiling Fan(s), Carpet, Combination Dining/Living, Dining Area, Entry Level Bedroom, Primary Bath(s), Recessed Lighting, Skylight(s), Upgraded Countertops, Walk-in Closet(s), Window Treatments
Hot Water 60+ Gallon Tank
Heating Baseboard - Electric
Cooling Central A/C
Flooring Carpet
Equipment Dishwasher, Disposal, Dryer - Electric, Dryer - Front Loading, Intercom, Microwave, Oven/Range - Electric, Range Hood, Refrigerator, Washer, Washer - Front Loading, Water Heater
Window Features Energy Efficient
Appliance Dishwasher, Disposal, Dryer - Electric, Dryer - Front Loading, Intercom, Microwave, Oven/Range - Electric, Range Hood, Refrigerator, Washer, Washer - Front Loading, Water Heater
Heat Source Electric
Laundry Upper Floor
Exterior
Utilities Available Cable TV, Phone
Amenities Available Pool Mem Avail, Tennis Courts, Common Grounds
Water Access N
Roof Type Unknown
Street Surface Black Top
Accessibility None
Garage N
Building
Lot Description Landscaping
Story 2
Sewer Public Sewer
Water Public
Architectural Style Bi-level
Level or Stories 2
Additional Building Above Grade, Below Grade
Structure Type 2 Story Ceilings
New Construction N
Schools
Elementary Schools Clara Barton
Middle Schools Beck
High Schools Cherry Hill High - West
School District Cherry Hill Township Public Schools
Others
HOA Fee Include Common Area Maintenance,Lawn Maintenance,Snow Removal,Trash,Water
Senior Community No
Tax ID 09-00052 01-00001-C0407
Ownership Condominium
Security Features Intercom,Main Entrance Lock,Motion Detectors,Security System,Smoke Detector,Sprinkler System - Indoor
Acceptable Financing Cash, Conventional, FHA
Listing Terms Cash, Conventional, FHA
Financing Cash,Conventional,FHA
Special Listing Condition Standard
Read Less
Want to know what your home might be worth? Contact us for a FREE valuation!

Our team is ready to help you sell your home for the highest possible price ASAP

Bought with Mark J McKenna • Pat McKenna Realtors

GET MORE INFORMATION





