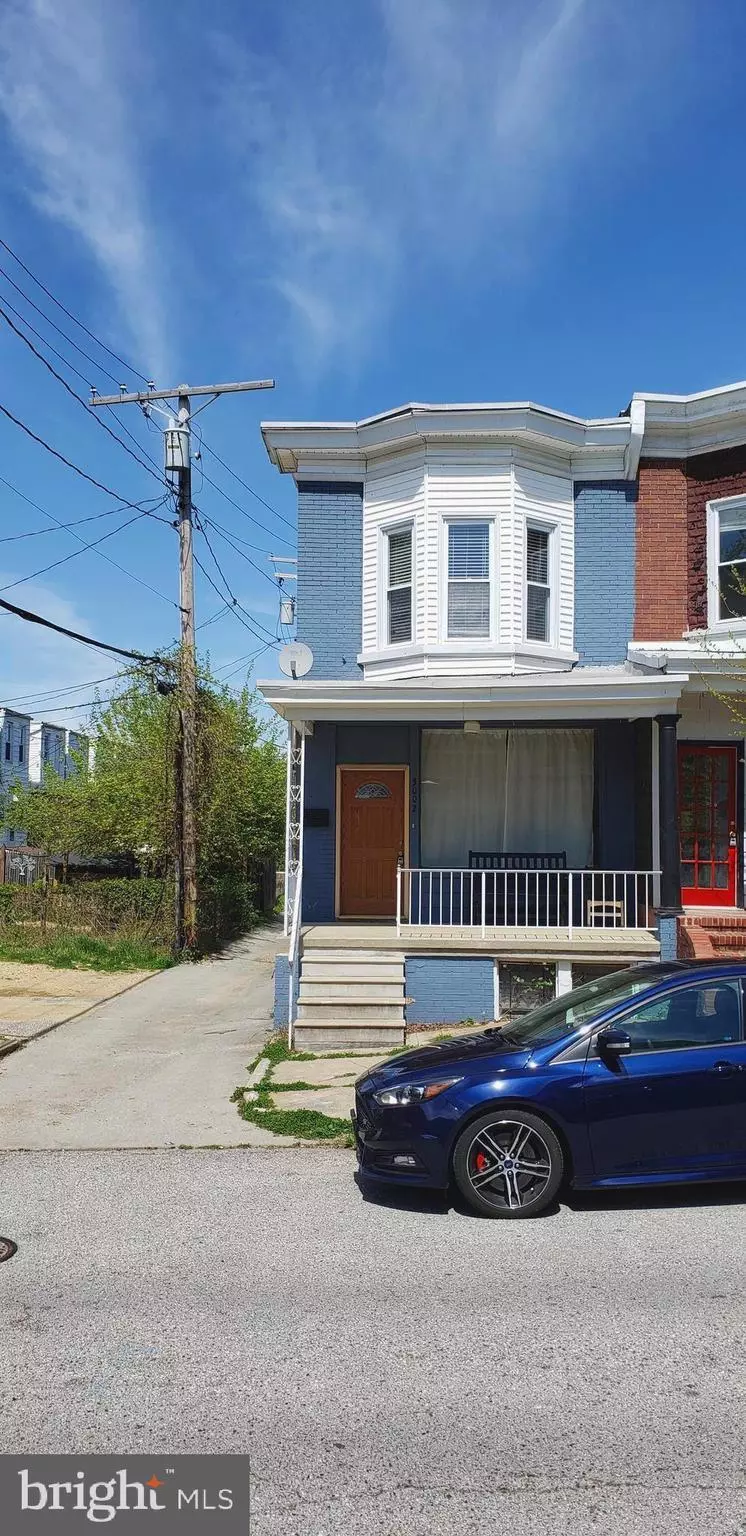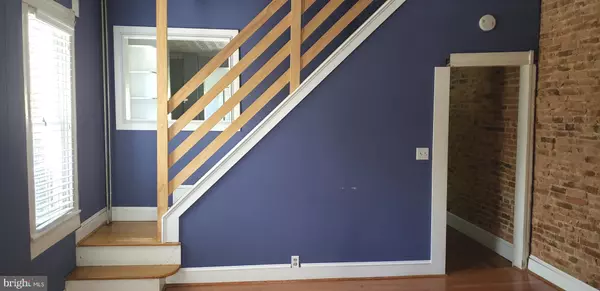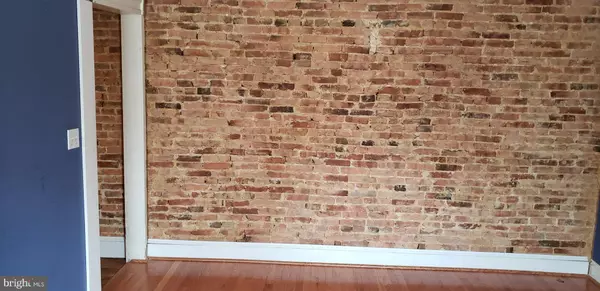$115,000
$117,500
2.1%For more information regarding the value of a property, please contact us for a free consultation.
3002 OVERLAND AVE Baltimore, MD 21214
3 Beds
1 Bath
1,950 SqFt
Key Details
Sold Price $115,000
Property Type Townhouse
Sub Type End of Row/Townhouse
Listing Status Sold
Purchase Type For Sale
Square Footage 1,950 sqft
Price per Sqft $58
Subdivision Beverly Hills
MLS Listing ID MDBA463404
Sold Date 06/03/19
Style Traditional
Bedrooms 3
Full Baths 1
HOA Y/N N
Abv Grd Liv Area 1,410
Originating Board BRIGHT
Year Built 1922
Annual Tax Amount $2,737
Tax Year 2019
Lot Size 1,350 Sqft
Acres 0.03
Property Description
Come see this great three bedroom porch-front EOG townhouse with great light in all rooms and one and a half baths in Beverly Hills. The home has hardwood floors in most rooms with exposed brick walls in several rooms. The kitchen has a tin ceiling. There is room for a table in the kitchen. The lower level has a large family room with a bar area for entertaining. There is an enclosed back yard with patio space and planter beds for flowers or vegetables. The home is right off Harford Road with walking access to shops, coffee houses, restaurants and grocery shopping that the neighborhood has to offer. It is very convenient to the City or the County. The home is perfect for a couple or a family with children. Many renovations were done to the home several years ago. The house would also be an excellent rental property for an investor as it was successfully rented for two years by the current owners after they moved. This is a great bargain. Put your finishing touches on it for yourself. Property is eligible for Healthy Neighborhoods lower interest rate loans as well as other buyer grants and assistance.
Location
State MD
County Baltimore City
Zoning R-7
Direction South
Rooms
Other Rooms Living Room, Dining Room, Primary Bedroom, Bedroom 2, Bedroom 3, Kitchen, Family Room, Laundry, Bathroom 1, Half Bath
Basement Other, Connecting Stairway, Partially Finished, Outside Entrance, Interior Access, Poured Concrete, Rear Entrance, Sump Pump, Walkout Stairs, Windows
Interior
Interior Features Bar, Breakfast Area, Ceiling Fan(s), Dining Area, Kitchen - Table Space, Pantry, Wood Floors
Heating Hot Water
Cooling Ceiling Fan(s), Window Unit(s)
Flooring Hardwood, Ceramic Tile
Equipment Dishwasher, Disposal, Dryer - Front Loading, Exhaust Fan, Icemaker, Oven - Self Cleaning, Oven/Range - Gas, Range Hood, Refrigerator, Stainless Steel Appliances, Washer - Front Loading, Washer/Dryer Stacked, Water Heater, Dryer
Furnishings No
Fireplace N
Window Features Double Pane,Replacement
Appliance Dishwasher, Disposal, Dryer - Front Loading, Exhaust Fan, Icemaker, Oven - Self Cleaning, Oven/Range - Gas, Range Hood, Refrigerator, Stainless Steel Appliances, Washer - Front Loading, Washer/Dryer Stacked, Water Heater, Dryer
Heat Source Natural Gas
Laundry Main Floor
Exterior
Exterior Feature Balcony, Terrace
Fence Board, Privacy, Rear
Utilities Available Natural Gas Available, Water Available, Sewer Available
Water Access N
View Street
Roof Type Asphalt
Accessibility 2+ Access Exits
Porch Balcony, Terrace
Garage N
Building
Story 2
Foundation Brick/Mortar
Sewer Public Sewer
Water Public
Architectural Style Traditional
Level or Stories 2
Additional Building Above Grade, Below Grade
Structure Type Plaster Walls,Brick,Dry Wall
New Construction N
Schools
School District Baltimore City Public Schools
Others
Senior Community No
Tax ID 0327014198D050
Ownership Fee Simple
SqFt Source Assessor
Special Listing Condition Standard
Read Less
Want to know what your home might be worth? Contact us for a FREE valuation!

Our team is ready to help you sell your home for the highest possible price ASAP

Bought with Charde Barksdale • Taylor Properties
GET MORE INFORMATION





