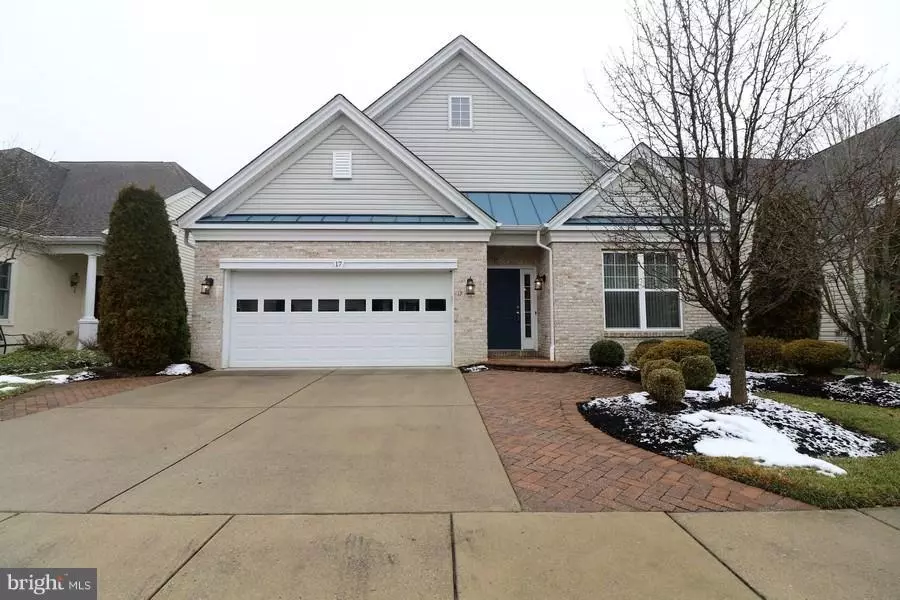$427,000
$439,900
2.9%For more information regarding the value of a property, please contact us for a free consultation.
17 MITCHELL CT Marlton, NJ 08053
3 Beds
3 Baths
2,668 SqFt
Key Details
Sold Price $427,000
Property Type Single Family Home
Sub Type Detached
Listing Status Sold
Purchase Type For Sale
Square Footage 2,668 sqft
Price per Sqft $160
Subdivision Legacy Oaks
MLS Listing ID NJBL246848
Sold Date 05/30/19
Style Colonial
Bedrooms 3
Full Baths 3
HOA Fees $140/mo
HOA Y/N Y
Abv Grd Liv Area 2,668
Originating Board BRIGHT
Year Built 2005
Annual Tax Amount $9,917
Tax Year 2019
Lot Size 5,536 Sqft
Acres 0.13
Lot Dimensions 110 x 50.33
Property Description
Welcome to Legacy Oaks! Large Fitzgerald model with Brick exterior and spacious rooms. Beautiful views of the water location. 3 Bedrooms, ample Loft and 3 Full Baths. Paver walkways in the front and full Paver Backyard patio on the back. As soon as you come in this well designed home, you will see an ample foyer with diagonally installed hardwood floors in most of the first floor. Bright Living Room, 2 story floor to ceiling room Formal Dining Room. The Eat in Kitchen has an Island plus a breakfast area, Granite Counter Tops, 42" Cherry Cabinets. The Family Room has soaring Cathedral ceilings, extra windows and a Gas Fireplace. Sprinkler system. Surround Sound. Crown Moldings. Ceiling Fans on almost all rooms. Professionally done curtains. Raised cabinets in the bathroom. Insulated garage with specialty 7 coat flooring. Master Bathroom has walk in closets, on-suite bath with jacuzzi jet tub , stall hower, double sinks. The Four Seasons Sunroom faces green areas and the water. There is a large storage space upstairs.Legacy Oaks is a 55+ community with convenient suburban location that offers many local attractions. The Community Clubhouse provides residents with several on-site amenities. The Clubhouse is an ideal gathering place for a variety of diverse clubs and special interest groups which have regularly scheduled meetings and events. With this great location, Legacy Oaks at Evesham is set just 30 minutes from Philadelphia and an hour from Atlantic City.
Location
State NJ
County Burlington
Area Evesham Twp (20313)
Zoning SEN2
Rooms
Other Rooms Living Room, Dining Room, Primary Bedroom, Bedroom 2, Kitchen, Family Room, Sun/Florida Room, Loft, Utility Room
Main Level Bedrooms 2
Interior
Interior Features Attic, Breakfast Area, Built-Ins, Carpet, Ceiling Fan(s), Butlers Pantry, Crown Moldings, Family Room Off Kitchen, Floor Plan - Open, Formal/Separate Dining Room, Kitchen - Eat-In, Kitchen - Island, Kitchen - Table Space, Primary Bath(s), Pantry, Recessed Lighting, Sprinkler System, Stall Shower, Upgraded Countertops, Walk-in Closet(s), WhirlPool/HotTub, Window Treatments, Wood Floors
Heating Forced Air
Cooling Central A/C
Flooring Hardwood, Carpet, Ceramic Tile
Fireplaces Number 1
Fireplaces Type Wood
Equipment Built-In Microwave, Built-In Range, Cooktop, Dishwasher, Disposal, Oven - Self Cleaning, Refrigerator
Fireplace Y
Appliance Built-In Microwave, Built-In Range, Cooktop, Dishwasher, Disposal, Oven - Self Cleaning, Refrigerator
Heat Source Natural Gas
Laundry Has Laundry, Main Floor
Exterior
Parking Features Additional Storage Area, Garage - Front Entry, Inside Access, Oversized
Garage Spaces 4.0
Amenities Available Club House, Tennis Courts, Swimming Pool
Water Access Y
Water Access Desc Public Access
View Pond, Garden/Lawn, Water
Roof Type Shingle
Street Surface Concrete
Accessibility Level Entry - Main, None
Attached Garage 2
Total Parking Spaces 4
Garage Y
Building
Story 2
Foundation Slab
Sewer Public Sewer
Water Public
Architectural Style Colonial
Level or Stories 2
Additional Building Above Grade, Below Grade
Structure Type 2 Story Ceilings,9'+ Ceilings,Vaulted Ceilings
New Construction N
Schools
School District Evesham Township
Others
HOA Fee Include Common Area Maintenance,Health Club,Lawn Maintenance,Management,Pool(s),Snow Removal,Trash
Senior Community Yes
Age Restriction 55
Tax ID 13-00015 13-00097
Ownership Fee Simple
SqFt Source Assessor
Acceptable Financing Cash, Conventional, FHA 203(b), VA
Listing Terms Cash, Conventional, FHA 203(b), VA
Financing Cash,Conventional,FHA 203(b),VA
Special Listing Condition Standard
Read Less
Want to know what your home might be worth? Contact us for a FREE valuation!

Our team is ready to help you sell your home for the highest possible price ASAP

Bought with Non Member • Non Subscribing Office

GET MORE INFORMATION





