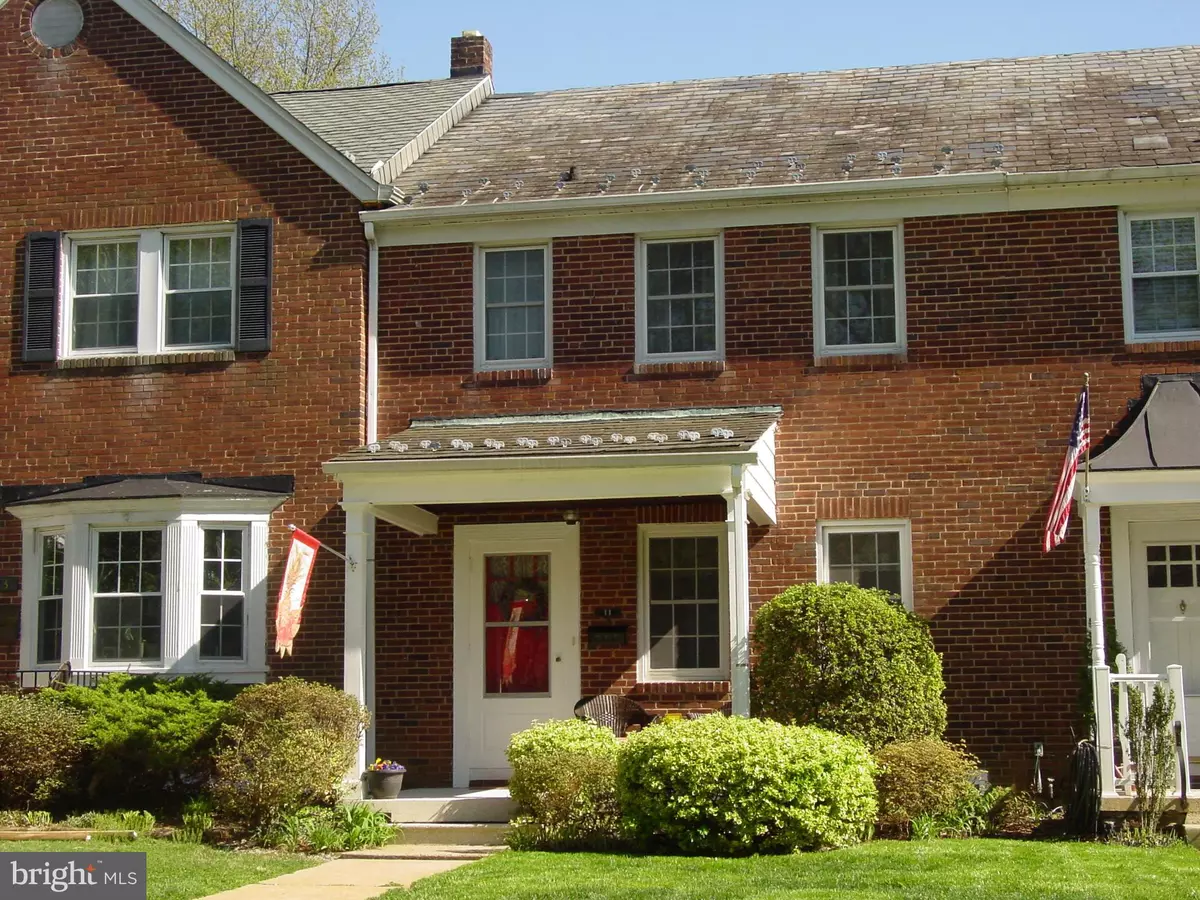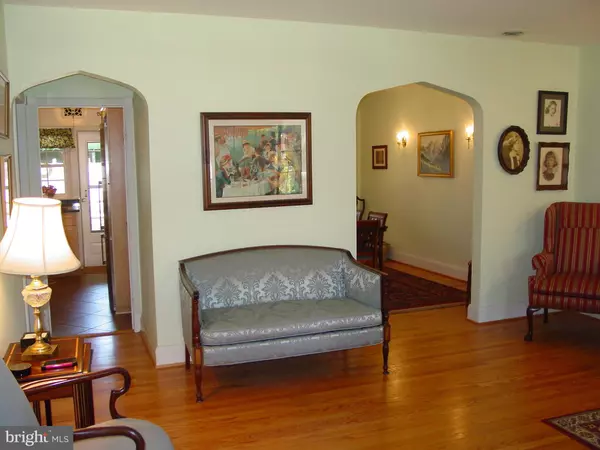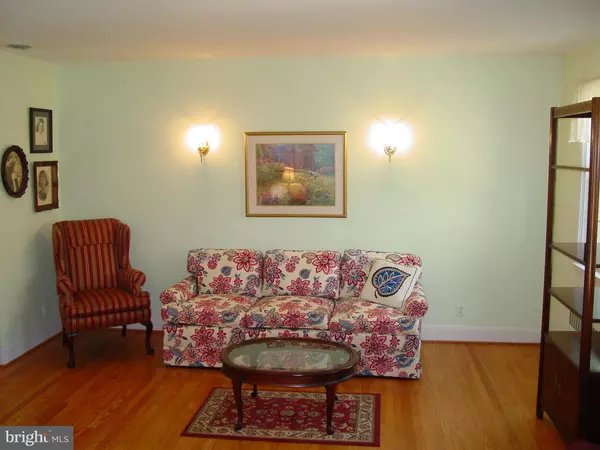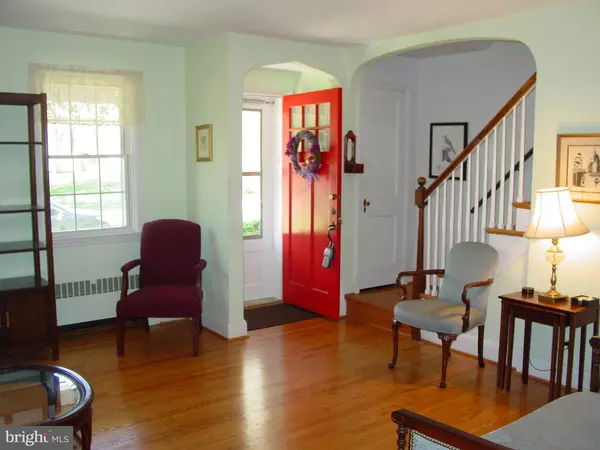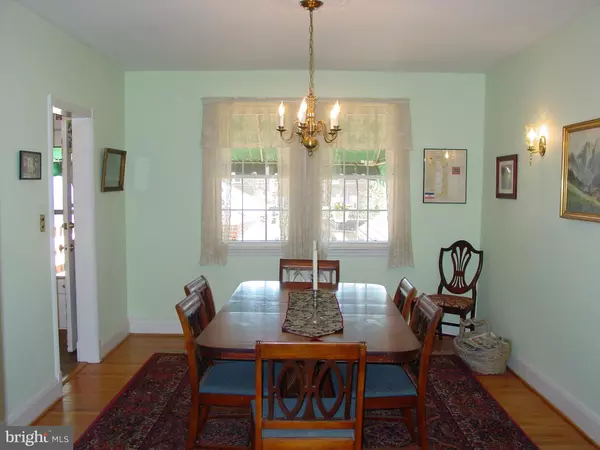$300,500
$299,500
0.3%For more information regarding the value of a property, please contact us for a free consultation.
11 DUNKIRK RD Baltimore, MD 21212
3 Beds
2 Baths
1,515 SqFt
Key Details
Sold Price $300,500
Property Type Townhouse
Sub Type Interior Row/Townhouse
Listing Status Sold
Purchase Type For Sale
Square Footage 1,515 sqft
Price per Sqft $198
Subdivision Rodgers Forge
MLS Listing ID MDBC454104
Sold Date 05/30/19
Style Colonial
Bedrooms 3
Full Baths 1
Half Baths 1
HOA Y/N N
Abv Grd Liv Area 1,280
Originating Board BRIGHT
Year Built 1941
Annual Tax Amount $3,528
Tax Year 2018
Lot Size 2,200 Sqft
Acres 0.05
Lot Dimensions 20x110
Property Sub-Type Interior Row/Townhouse
Property Description
All the charm & tradition, coupled with the modern essentials of today! Updated/Upgraded custom Kitchen w/breakfast nook for one plus huge adjacent deck/awning. Arched doorways, gorgeous refinished hardwood floors, fluted moldings & unique window treatments make this residence a fine home. Neat knotty pine club/family room with daylight window. Lower level true half bath! The covered porch adds to living areas. rear deck has built-in seating and a planter box! Updated fixtures & re-glazed tub in upper lvl bath. One car garage and extra parking complete the package. Location very near the tot lot! List of improvements & inclusions available. Details of covenants and national register of historic places available on rodgersforge.org Open House Saturday 4/20 12-2PM
Location
State MD
County Baltimore
Zoning RESIDENTIAL
Direction North
Rooms
Other Rooms Living Room, Dining Room, Primary Bedroom, Bedroom 2, Bedroom 3, Kitchen, Family Room, Utility Room
Basement Full, Connecting Stairway, Heated, Improved, Partially Finished, Walkout Stairs, Water Proofing System, Windows
Interior
Interior Features Attic, Built-Ins, Carpet, Floor Plan - Traditional, Formal/Separate Dining Room, Kitchen - Gourmet, Upgraded Countertops, Wood Floors
Hot Water Natural Gas
Heating Radiator
Cooling Central A/C
Flooring Hardwood
Equipment Built-In Microwave, Dishwasher, Disposal, Dryer, Dryer - Gas, Exhaust Fan, Oven/Range - Gas, Refrigerator, Stainless Steel Appliances, Washer, Water Heater
Fireplace N
Window Features Double Pane,Replacement,Screens
Appliance Built-In Microwave, Dishwasher, Disposal, Dryer, Dryer - Gas, Exhaust Fan, Oven/Range - Gas, Refrigerator, Stainless Steel Appliances, Washer, Water Heater
Heat Source Natural Gas
Exterior
Exterior Feature Deck(s), Porch(es)
Parking Features Garage - Rear Entry
Garage Spaces 2.0
Water Access N
View Street
Roof Type Slate
Street Surface Alley
Accessibility None
Porch Deck(s), Porch(es)
Road Frontage City/County
Total Parking Spaces 2
Garage Y
Building
Lot Description Backs - Parkland, Front Yard, Landscaping
Story 2
Foundation Block
Sewer Public Sewer
Water Public
Architectural Style Colonial
Level or Stories 2
Additional Building Above Grade, Below Grade
Structure Type Plaster Walls
New Construction N
Schools
Elementary Schools Rodgers Forge
Middle Schools Dumbarton
High Schools Towson High Law & Public Policy
School District Baltimore County Public Schools
Others
Senior Community No
Tax ID 04090903370120
Ownership Fee Simple
SqFt Source Assessor
Acceptable Financing Cash, Conventional, FHA
Listing Terms Cash, Conventional, FHA
Financing Cash,Conventional,FHA
Special Listing Condition Standard
Read Less
Want to know what your home might be worth? Contact us for a FREE valuation!

Our team is ready to help you sell your home for the highest possible price ASAP

Bought with Mary P Fitzgerald • Cummings & Co. Realtors
GET MORE INFORMATION

