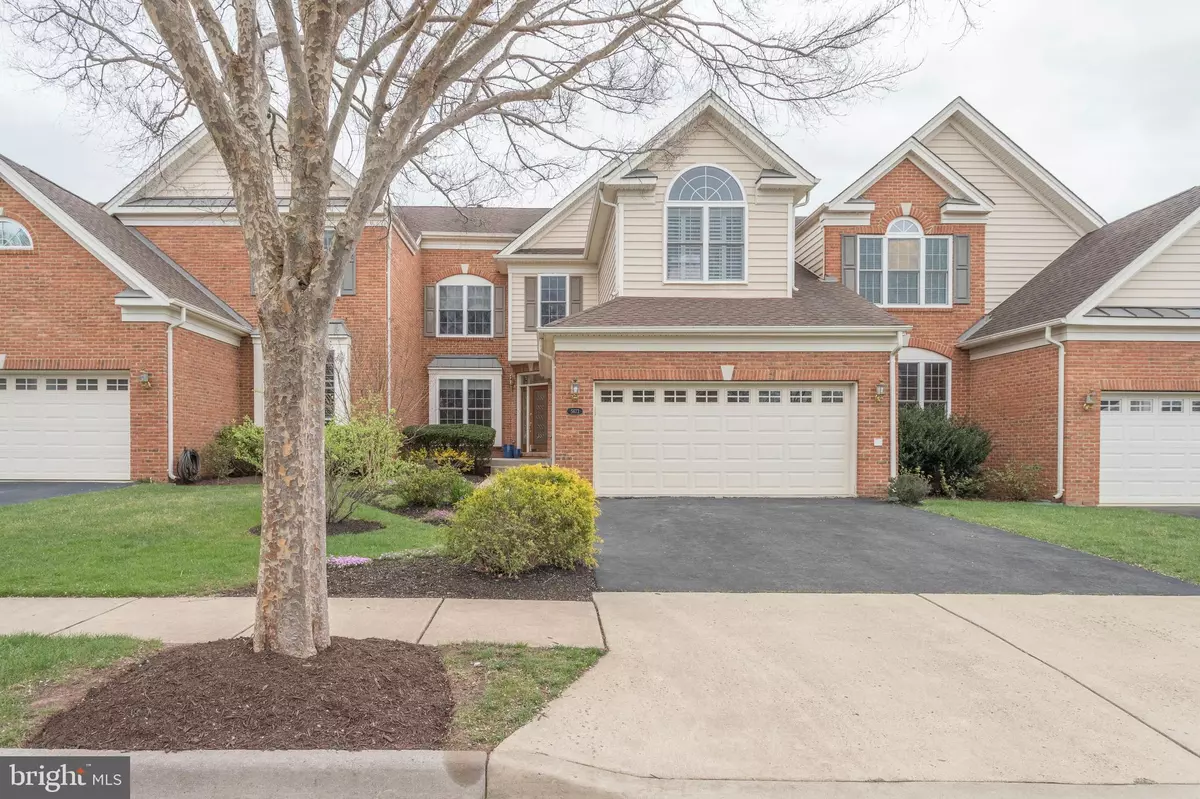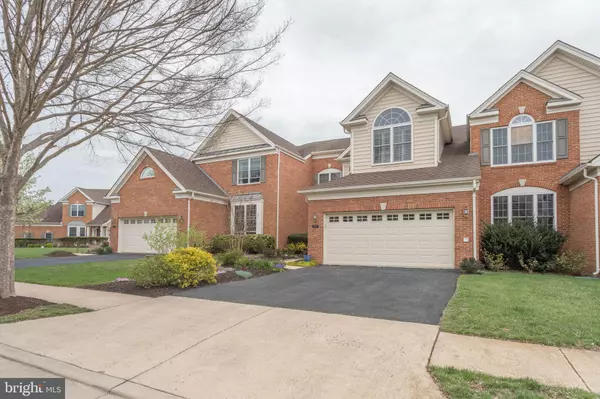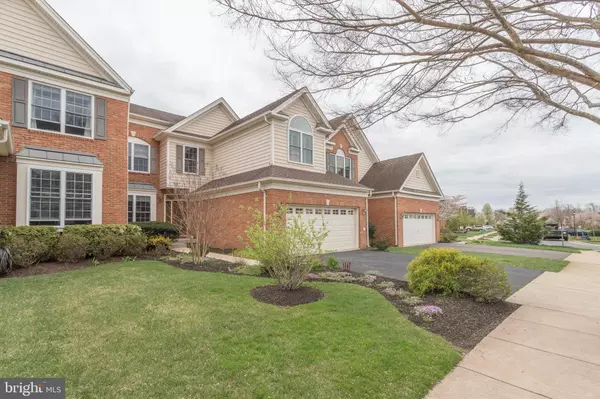$549,999
$549,999
For more information regarding the value of a property, please contact us for a free consultation.
5673 WHEELWRIGHT WAY Haymarket, VA 20169
3 Beds
4 Baths
3,228 SqFt
Key Details
Sold Price $549,999
Property Type Townhouse
Sub Type End of Row/Townhouse
Listing Status Sold
Purchase Type For Sale
Square Footage 3,228 sqft
Price per Sqft $170
Subdivision Dominion Valley Country Club
MLS Listing ID VAPW448760
Sold Date 05/28/19
Style Colonial
Bedrooms 3
Full Baths 3
Half Baths 1
HOA Fees $178/mo
HOA Y/N Y
Abv Grd Liv Area 2,528
Originating Board BRIGHT
Year Built 2005
Annual Tax Amount $5,500
Tax Year 2018
Lot Size 4,217 Sqft
Acres 0.1
Property Description
Beautiful 4 bedroom 3 and 1/2 bath carriage home in sought after Dominion Valley with over 3200 finished square feet. Premium location on golf course with water views. Move in ready with new paint and carpet. Beautiful eat in gourmet kitchen with granite counter tops. Hardwood floors throughout main level and two bedrooms including owner's retreat. Finished basement boasts a theater room, wet bar, full bathroom with dry sauna and fourth bedroom. Surround sound throughout the entire home. Enjoy the beautiful deck and patio out back overlooking the 11th tee. This home is a must see!
Location
State VA
County Prince William
Zoning RPC
Rooms
Other Rooms Primary Bedroom, Bedroom 2, Bedroom 1, Additional Bedroom
Basement Connecting Stairway, Fully Finished
Interior
Interior Features Attic, Carpet, Ceiling Fan(s), Dining Area, Primary Bath(s), Sauna, Walk-in Closet(s), Wet/Dry Bar, Window Treatments, Wood Floors
Hot Water Natural Gas
Heating Forced Air
Cooling Ceiling Fan(s), Central A/C
Flooring Carpet, Ceramic Tile, Hardwood
Fireplaces Number 1
Fireplaces Type Fireplace - Glass Doors
Equipment Built-In Microwave, Cooktop, Dishwasher, Disposal, Dryer, Humidifier, Icemaker, Extra Refrigerator/Freezer, Refrigerator, Oven - Wall, Washer, Water Heater
Fireplace Y
Window Features Bay/Bow,Screens
Appliance Built-In Microwave, Cooktop, Dishwasher, Disposal, Dryer, Humidifier, Icemaker, Extra Refrigerator/Freezer, Refrigerator, Oven - Wall, Washer, Water Heater
Heat Source Natural Gas
Laundry Dryer In Unit, Washer In Unit
Exterior
Parking Features Garage - Front Entry, Garage Door Opener
Garage Spaces 2.0
Amenities Available Basketball Courts, Bike Trail, Club House, Common Grounds, Exercise Room, Golf Course Membership Available, Jog/Walk Path, Meeting Room, Party Room, Pool - Indoor, Pool - Outdoor, Tennis Courts, Tot Lots/Playground
Water Access N
View Golf Course, Pond
Accessibility Doors - Lever Handle(s), 2+ Access Exits
Attached Garage 2
Total Parking Spaces 2
Garage Y
Building
Story 3+
Sewer Public Sewer
Water Public
Architectural Style Colonial
Level or Stories 3+
Additional Building Above Grade, Below Grade
New Construction N
Schools
Elementary Schools Alvey
Middle Schools Ronald Wilson Regan
High Schools Battlefield
School District Prince William County Public Schools
Others
HOA Fee Include Common Area Maintenance,Lawn Care Front,Lawn Care Rear,Pool(s),Recreation Facility,Road Maintenance,Security Gate,Sewer,Snow Removal,Trash
Senior Community No
Tax ID 7298-58-4921
Ownership Fee Simple
SqFt Source Estimated
Acceptable Financing Conventional, VA, FHA
Horse Property N
Listing Terms Conventional, VA, FHA
Financing Conventional,VA,FHA
Special Listing Condition Standard
Read Less
Want to know what your home might be worth? Contact us for a FREE valuation!

Our team is ready to help you sell your home for the highest possible price ASAP

Bought with Michelle Maley • Keller Williams Realty/Lee Beaver & Assoc.

GET MORE INFORMATION





