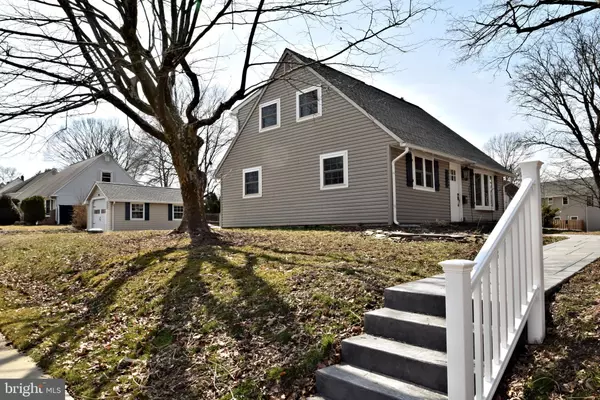$335,000
$320,000
4.7%For more information regarding the value of a property, please contact us for a free consultation.
92 WASHINGTON AVE Phoenixville, PA 19460
3 Beds
3 Baths
1,450 SqFt
Key Details
Sold Price $335,000
Property Type Single Family Home
Sub Type Detached
Listing Status Sold
Purchase Type For Sale
Square Footage 1,450 sqft
Price per Sqft $231
Subdivision Reeves Park Pl
MLS Listing ID PACT417314
Sold Date 05/24/19
Style Cape Cod
Bedrooms 3
Full Baths 2
Half Baths 1
HOA Y/N N
Abv Grd Liv Area 1,450
Originating Board BRIGHT
Year Built 1949
Annual Tax Amount $3,910
Tax Year 2018
Lot Size 7,302 Sqft
Acres 0.17
Lot Dimensions 0.00 x 0.00
Property Description
This home has been completely renovated down to the studs! No, this is not a flipped home. This is a home that the owners purchased for themselves using the FHA203K renovation loan to lovingly and completely renovate the home to make it their own. This means that for every step of the process inspectors needed to come out and inspect the workmanship of the contractors before they could move on to the next phase of the renovation. What that means to you as the next possible owner of the home is that the home was done well! No worries about what might be lurking behind the walls. Peace of mind is priceless! You will notice the attention to detail as you approach the home and notice the stamped concrete steps and walkway that leads to the front door that is framed on either side by two large flower beds. The Floor plan like none other in the community offering a first-floor master suite with walk-in closet, double sinks with marble countertops, tasteful tile selections, and separate room for the commode in the Master Bath. The first floor utilizes the open floor concept and is complete with Living Room, Dining area, and Kitchen which features Farmhouse style sink, white cabinets, all stainless-steel appliances and Quartz countertops; laundry room with cabinets for storage, countertop for folding, and under cabinet lighting; and a powder room. Traversing the stairs to the second floor you will notice that owners have expanded the second floor to include a full tile bath to accommodate the two additional spacious bedrooms with ample closet space. Enjoy outdoor entertaining on the rear covered patio. Raised gardens in the rear yard are perfect for your homegrown vegetables. The one car garage also provides additional space for storage and a parked vehicle. The driveway offers two additional off-street parking spaces. All 3 years young Roof, Electrical service, Heating, and Central air systems, Windows including the front bow window, plumbing, and garage! Driveway for off-street parking. Add in the lifestyle of Living in Phoenixville and HOME doesn't get much better than this! Listing agent is related to the sellers.
Location
State PA
County Chester
Area Phoenixville Boro (10315)
Zoning NCR2
Rooms
Other Rooms Living Room, Kitchen, Laundry
Main Level Bedrooms 1
Interior
Cooling Central A/C
Flooring Carpet, Laminated, Partially Carpeted
Furnishings No
Fireplace N
Heat Source Propane - Leased
Exterior
Parking Features Additional Storage Area, Garage - Front Entry
Garage Spaces 3.0
Utilities Available Cable TV, Natural Gas Available, Electric Available, Propane, Sewer Available, Water Available
Water Access N
Roof Type Asphalt,Shingle
Accessibility None
Total Parking Spaces 3
Garage Y
Building
Story 2
Foundation Slab
Sewer Public Sewer
Water Public
Architectural Style Cape Cod
Level or Stories 2
Additional Building Above Grade, Below Grade
New Construction N
Schools
School District Phoenixville Area
Others
Senior Community No
Tax ID 15-10 -0133
Ownership Fee Simple
SqFt Source Assessor
Acceptable Financing Cash, Conventional, FHA
Listing Terms Cash, Conventional, FHA
Financing Cash,Conventional,FHA
Special Listing Condition Standard
Read Less
Want to know what your home might be worth? Contact us for a FREE valuation!

Our team is ready to help you sell your home for the highest possible price ASAP

Bought with Joe M Robins • RE/MAX Direct
GET MORE INFORMATION





