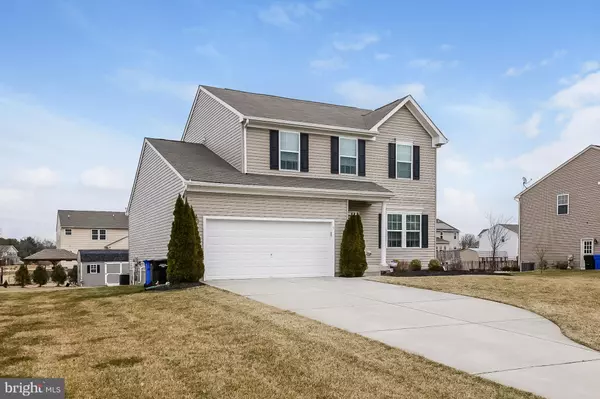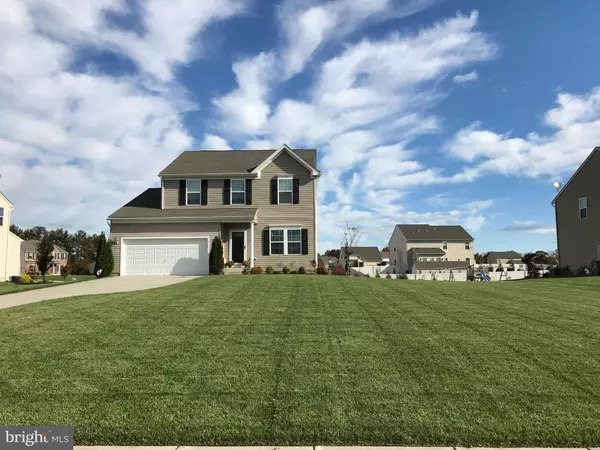$297,500
$294,900
0.9%For more information regarding the value of a property, please contact us for a free consultation.
9 ISABELLE ST Pedricktown, NJ 08067
3 Beds
3 Baths
2,688 SqFt
Key Details
Sold Price $297,500
Property Type Single Family Home
Sub Type Detached
Listing Status Sold
Purchase Type For Sale
Square Footage 2,688 sqft
Price per Sqft $110
Subdivision Lennox Run
MLS Listing ID NJSA127620
Sold Date 05/24/19
Style Colonial
Bedrooms 3
Full Baths 2
Half Baths 1
HOA Y/N N
Abv Grd Liv Area 2,688
Originating Board BRIGHT
Year Built 2013
Annual Tax Amount $6,273
Tax Year 2018
Lot Size 0.500 Acres
Acres 0.5
Property Description
Impeccable, flowing, spacious, outdoor living, growth, depth of land; just some of the descriptors used to feel the abundance living in your new home. As you enter the living room you will feel the warmth and coziness This home isn t your standard home; the 42" tall kitchen cabinetry is gorgeous, soft close drawers and high end granite counter tops enhance the reason for being in the kitchen. Eating at the center island is a plus and enjoy the foods flavors piping hot off the stove. Also the the bonus breakfast room with a tray ceiling just next to the kitchen tops off the large kitchen area. The open spacious family room has a center piece gas fireplace to just hang out, enjoy and decompress. The upstairs has 3 spacious bedrooms and a loft that is used as an office but could easily be a 4th bedroom. The master bedroom has a nice size walk in closet and the bath has a large shower!! Hand laid outdoor patio pavers provide an area where the family and friends gather to celebrate and enjoy life!! Take advantage of the beautiful sunsets. The huge basement can easily be finished for maybe a "man cave" or extending living space. The rough plumbing for a bathroom is already there. This home may qualify for USDA financing also. So as you can see all this home needs is you....
Location
State NJ
County Salem
Area Oldmans Twp (21707)
Zoning RESIDENTIAL
Rooms
Other Rooms Living Room, Bedroom 2, Bedroom 3, Kitchen, Family Room, Basement, Breakfast Room, Bathroom 1, Bathroom 2
Interior
Interior Features Breakfast Area, Ceiling Fan(s), Combination Kitchen/Living, Family Room Off Kitchen, Floor Plan - Open, Kitchen - Island, Primary Bath(s), Pantry, Sprinkler System, Stall Shower, Upgraded Countertops, Walk-in Closet(s), Water Treat System
Hot Water Natural Gas
Heating Forced Air
Cooling Central A/C, Ceiling Fan(s)
Flooring Carpet, Ceramic Tile, Vinyl
Fireplaces Number 1
Fireplaces Type Gas/Propane
Equipment Built-In Microwave, Dishwasher, Oven - Self Cleaning, Oven/Range - Gas, Water Conditioner - Owned
Furnishings No
Fireplace Y
Appliance Built-In Microwave, Dishwasher, Oven - Self Cleaning, Oven/Range - Gas, Water Conditioner - Owned
Heat Source Natural Gas
Laundry Main Floor
Exterior
Parking Features Garage - Front Entry, Garage Door Opener, Inside Access
Garage Spaces 2.0
Utilities Available Cable TV, Natural Gas Available, Electric Available
Water Access N
Roof Type Asphalt
Accessibility None
Attached Garage 2
Total Parking Spaces 2
Garage Y
Building
Lot Description Front Yard, Rear Yard
Story 2
Foundation Concrete Perimeter
Sewer On Site Septic, Private Sewer
Water Private, Well
Architectural Style Colonial
Level or Stories 2
Additional Building Above Grade, Below Grade
Structure Type 9'+ Ceilings,Dry Wall
New Construction N
Schools
High Schools Penns Grove H.S.
School District Oldmans Township Public Schools
Others
Senior Community No
Tax ID 07-00029 04-00007
Ownership Fee Simple
SqFt Source Assessor
Security Features Carbon Monoxide Detector(s),Security System
Acceptable Financing Cash, Conventional, FHA, USDA, VA
Horse Property N
Listing Terms Cash, Conventional, FHA, USDA, VA
Financing Cash,Conventional,FHA,USDA,VA
Special Listing Condition Standard
Read Less
Want to know what your home might be worth? Contact us for a FREE valuation!

Our team is ready to help you sell your home for the highest possible price ASAP

Bought with Scott Kompa • RE/MAX Preferred - Mullica Hill
GET MORE INFORMATION





