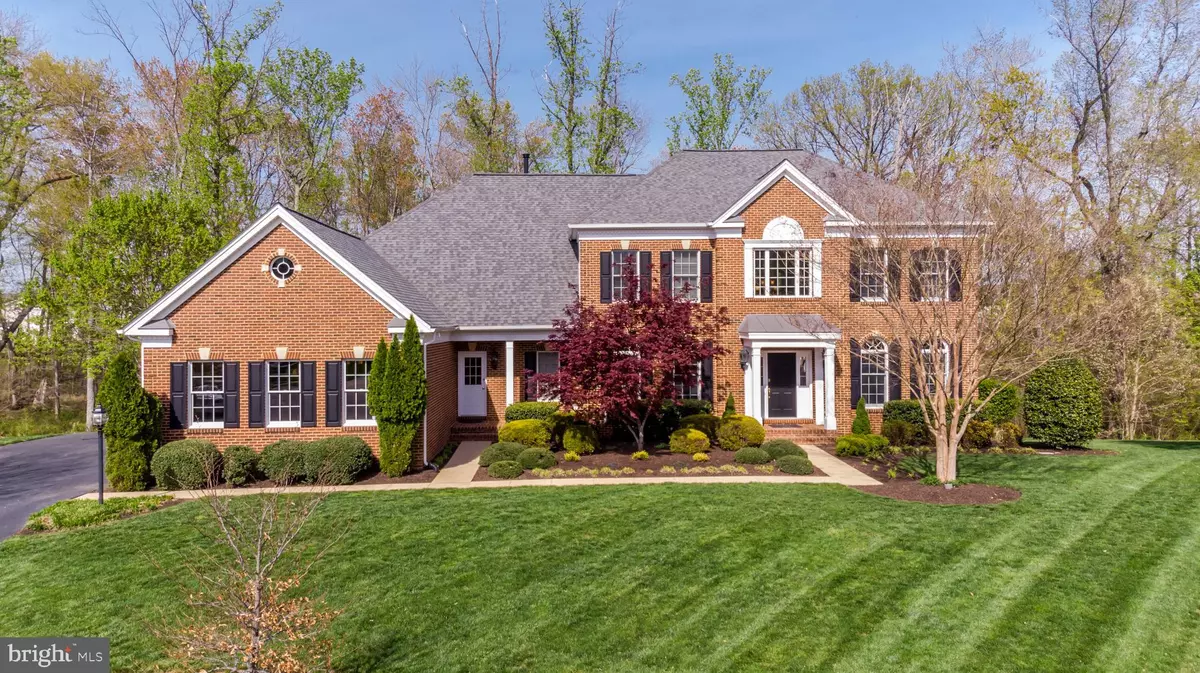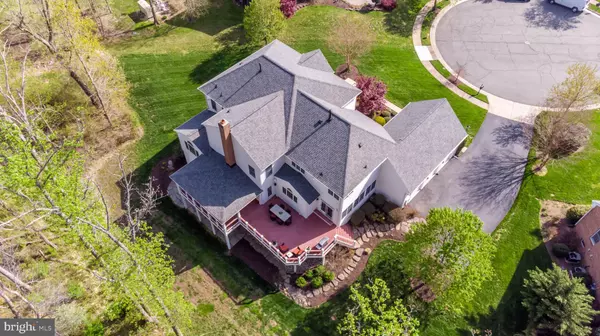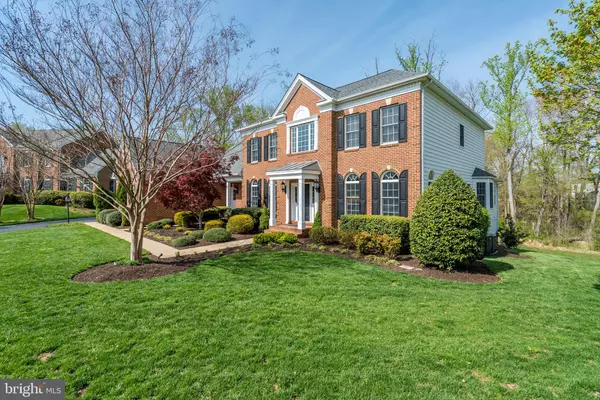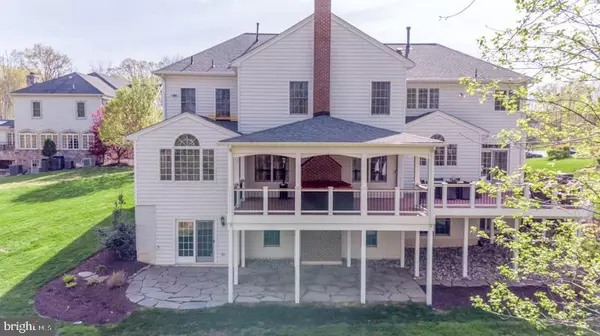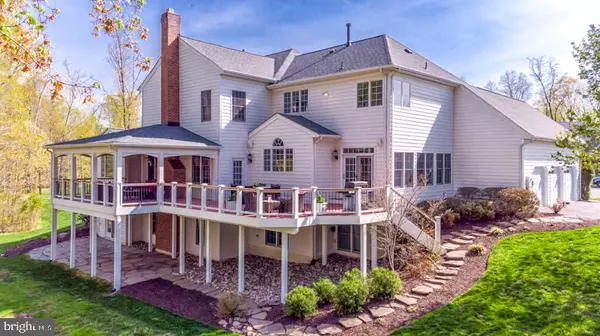$949,000
$949,000
For more information regarding the value of a property, please contact us for a free consultation.
16050 GUARD HILL CT Haymarket, VA 20169
5 Beds
6 Baths
6,935 SqFt
Key Details
Sold Price $949,000
Property Type Single Family Home
Sub Type Detached
Listing Status Sold
Purchase Type For Sale
Square Footage 6,935 sqft
Price per Sqft $136
Subdivision Dominion Valley Country Club
MLS Listing ID VAPW464532
Sold Date 05/20/19
Style Colonial
Bedrooms 5
Full Baths 5
Half Baths 1
HOA Fees $154/mo
HOA Y/N Y
Abv Grd Liv Area 4,935
Originating Board BRIGHT
Year Built 2006
Annual Tax Amount $9,864
Tax Year 2018
Lot Size 1.003 Acres
Acres 1.0
Property Description
This premium 1 acre lot consists of dense woods that backs to HOA common area. Owners paid a hefty premium for this unique lot on this Cul de Sac. Enter this upgraded coventry model that has been lovingly maintained & upgraded. The distinctive oak curved staircase w/wrought iron balusters & honed marble floors compliment the two-story foyer. Formal living & dining rooms, both with tray ceilings, extensive moldings & bright sunny windows flank each side of the foyer. Walk back to the sunken expanded family room featuring upgraded carpet, a wood burning fireplace w/mantle & marble surround. The upgraded light anchors the room. An exit to the deck and covered porch is to the left. On the right step up and into the palm beach sunroom featuring cathedral ceilings, recessed lighting, Palladian windows and new tiled floors that resemble wood. A secondary front entry through a covered porch leads to the kitchen and laundry area through the vestibule. Follow the rustic custom tile into the large sunny breakfast area full of windows to brighten & warm the room. The well-appointed Palladian chefs kitchen comes complete with a large granite covered island, granite counter tops, custom diamond tiled back splash, maple cabinetry w/glass facades, and stainless steel appliances. A private first floor study is adjacent to the large family room & the gorgeous marble powder room is at the end of the hallway just past the deep double storage closets. Upstairs you will find 4 bedrooms each with private upgraded bathrooms with tile, granite and modern lighting. Open the French doors to the expansive master bedroom suite which includes a private den. Both rooms come with a standard coffered ceiling, plenty of windows and recessed lights. You will find a large walk-in closet in addition to a second smaller walk in closet on the other side of the room. The luxurious master bathroom is designed with simple elegance. Tastefully decorated, the large rectangular tile, dual shower heads & rustic hardware, beautiful granite counters w/separate vanities, built in vanity seating, water closet for privacy and a roman soaking tub make this bathroom a spa-like retreat. Prepare to be amazed when you take the steps down to the recently improved basement (2016). You will find something for everyone. Starting with the custom wet bar that seats 6 comfortably with custom-made leather bar stools. Recessed led lights glow as they enhance the granite and cherry cabinets. Behind the bar is a full-sized refrigerator & dishwasher for convenience. There is plenty of storage for easy entertaining. Sports enthusiasts will love the cable ready wall tv hook ups for easy watching from all areas of the basement. If preferred, there are plenty of gaming areas: billiards, air hockey, Foosball and darts are all played here. Perhaps you would like to bring a shuffleboard? No problem tons of space here! Wine enthusiasts can install a wine cellar beyond the French doors at the bottom of the stairs. The 5th bedroom is currently being used as an exercise room & a gorgeous full bathroom completes this oasis. The maintenance free deck is located off the kitchen and family room. A covered porch makes this area convenient no matter the weather. Natural stone and slate make up the under deck patio and walkway around the side of the house. Enjoy this peaceful setting unique to 16050 Guard Hill Ct. Recent Updates: 2018 Roof & Gutters. 2018 both HVAC units.
Location
State VA
County Prince William
Zoning RPC
Rooms
Other Rooms Living Room, Dining Room, Primary Bedroom, Sitting Room, Bedroom 2, Bedroom 3, Bedroom 4, Bedroom 5, Kitchen, Game Room, Family Room, Foyer, Sun/Florida Room, Great Room, Laundry, Mud Room, Other, Office
Basement Full, Walkout Level, Sump Pump, Rear Entrance, Fully Finished
Interior
Interior Features Attic, Chair Railings, Crown Moldings, Curved Staircase, Dining Area, Floor Plan - Open, Formal/Separate Dining Room, Kitchen - Gourmet, Kitchen - Island, Kitchen - Table Space, Pantry, Recessed Lighting, Sprinkler System, Upgraded Countertops, Walk-in Closet(s), Wet/Dry Bar, Window Treatments, Wood Floors, Double/Dual Staircase
Hot Water 60+ Gallon Tank, Natural Gas
Heating Central
Cooling Ceiling Fan(s), Central A/C
Flooring Hardwood, Ceramic Tile, Carpet
Fireplaces Number 1
Fireplaces Type Mantel(s), Fireplace - Glass Doors, Wood
Equipment Built-In Microwave, Cooktop, Dishwasher, Disposal, Refrigerator, Stainless Steel Appliances, Washer, Dryer, Extra Refrigerator/Freezer, Humidifier, Oven - Wall, Water Heater
Fireplace Y
Window Features Bay/Bow,Double Pane,Palladian
Appliance Built-In Microwave, Cooktop, Dishwasher, Disposal, Refrigerator, Stainless Steel Appliances, Washer, Dryer, Extra Refrigerator/Freezer, Humidifier, Oven - Wall, Water Heater
Heat Source Natural Gas
Laundry Main Floor
Exterior
Exterior Feature Deck(s), Patio(s), Porch(es)
Parking Features Garage - Side Entry, Garage Door Opener, Inside Access, Oversized
Garage Spaces 3.0
Utilities Available Cable TV Available, DSL Available, Fiber Optics Available, Natural Gas Available, Under Ground
Amenities Available Basketball Courts, Club House, Dining Rooms, Golf Course Membership Available, Horse Trails, Jog/Walk Path, Meeting Room, Pool - Indoor, Pool - Outdoor, Security, Swimming Pool, Tennis Courts, Tot Lots/Playground, Volleyball Courts, Exercise Room, Picnic Area
Water Access N
View Trees/Woods
Roof Type Composite
Accessibility None
Porch Deck(s), Patio(s), Porch(es)
Attached Garage 3
Total Parking Spaces 3
Garage Y
Building
Lot Description Backs - Open Common Area, Backs to Trees, Landscaping, Partly Wooded, Rear Yard, Trees/Wooded
Story 3+
Sewer Public Sewer
Water Public
Architectural Style Colonial
Level or Stories 3+
Additional Building Above Grade, Below Grade
Structure Type 9'+ Ceilings,2 Story Ceilings,Tray Ceilings
New Construction N
Schools
Elementary Schools Alvey
Middle Schools Ronald Wilson Reagan
High Schools Battlefield
School District Prince William County Public Schools
Others
HOA Fee Include Common Area Maintenance,Fiber Optics Available,Management,Pool(s),Reserve Funds,Road Maintenance,Security Gate,Snow Removal,Trash
Senior Community No
Tax ID 7298-17-1299
Ownership Fee Simple
SqFt Source Assessor
Security Features Security Gate,Security System,Electric Alarm
Horse Property N
Special Listing Condition Standard
Read Less
Want to know what your home might be worth? Contact us for a FREE valuation!

Our team is ready to help you sell your home for the highest possible price ASAP

Bought with Julie Holtkamp • Samson Properties

GET MORE INFORMATION

