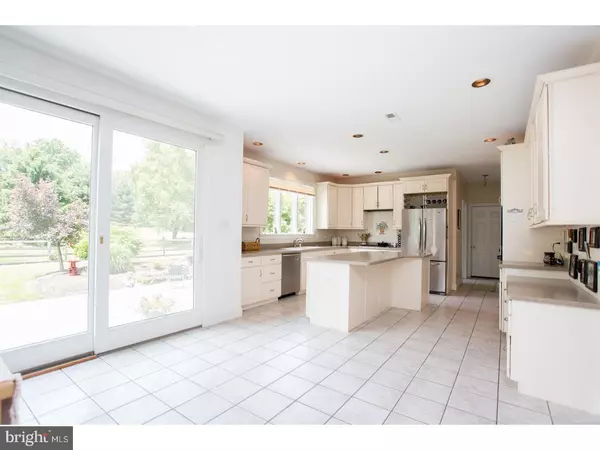$717,500
$759,000
5.5%For more information regarding the value of a property, please contact us for a free consultation.
5260 DEBORAH CT Buckingham, PA 18902
5 Beds
4 Baths
4,101 SqFt
Key Details
Sold Price $717,500
Property Type Single Family Home
Sub Type Detached
Listing Status Sold
Purchase Type For Sale
Square Footage 4,101 sqft
Price per Sqft $174
Subdivision The Meadows
MLS Listing ID 1001915026
Sold Date 05/14/19
Style Traditional
Bedrooms 5
Full Baths 3
Half Baths 1
HOA Y/N N
Abv Grd Liv Area 4,101
Originating Board TREND
Year Built 1995
Annual Tax Amount $10,741
Tax Year 2018
Lot Size 2.265 Acres
Acres 2.26
Lot Dimensions 0X0
Property Description
Amazing home & setting. Stately appointed & sophisticated, boasts a grand center hall entrance, 4 BR, 3.5 bath,sundrenched house with gleaming hard woods through out. Upgraded kitchen all newer stainless steel appliances, counter top stove, built in oven/micro wave, over sized pantry, laundry/mud room. Butler pantry leads into formal dining room, directly across from formal living room. Enjoy open family room with stone fire place, vaulted ceiling, back stairwell. Adjacent to den/office. Views abound, mature landscaping, birds and other wild life. Neutral decor Master Suite, double vanity, sitting room, walk in closet, additional closets, linen pantry. Large Princess Suite, 2nd story completed by two large bedrooms and center hall full bath with custom tile. Finished walk out basement, three rooms (suggesting perfect space for a media room) and large storage area. Back yard is an enchanted garden, Stone patio ,koi pond, Pergola perfect setting for alfresco dining.Newer roof, Hardy Board siding and new carpet through out the home and hard wood flooring. Anderson energy effcient windows, whole water filtration system. All of this and more, property backs up to the "The Meadows" Margaret Meads childhood home. Mint move in condition. Dual heating . This house lends a new meaning to "Welcome Home" Owner is a PA Real Estate Broker.One of a kind setting must see to appreciate the lot.
Location
State PA
County Bucks
Area Buckingham Twp (10106)
Zoning AG
Rooms
Other Rooms Living Room, Dining Room, Primary Bedroom, Bedroom 2, Bedroom 3, Kitchen, Family Room, Bedroom 1, Other, Attic
Basement Full, Outside Entrance
Interior
Interior Features Primary Bath(s), Kitchen - Island, Butlers Pantry, Ceiling Fan(s), Stain/Lead Glass, Water Treat System, Wet/Dry Bar, Stall Shower, Kitchen - Eat-In
Hot Water Natural Gas
Heating Forced Air, Zoned
Cooling Central A/C
Flooring Wood, Fully Carpeted, Vinyl, Tile/Brick
Fireplaces Number 1
Fireplaces Type Stone, Gas/Propane
Equipment Cooktop, Built-In Range, Oven - Wall, Oven - Double, Oven - Self Cleaning, Dishwasher, Disposal, Built-In Microwave
Fireplace Y
Window Features Energy Efficient,Replacement
Appliance Cooktop, Built-In Range, Oven - Wall, Oven - Double, Oven - Self Cleaning, Dishwasher, Disposal, Built-In Microwave
Heat Source Natural Gas
Laundry Main Floor
Exterior
Exterior Feature Patio(s)
Parking Features Inside Access, Garage Door Opener
Garage Spaces 6.0
Fence Other
Water Access N
View Trees/Woods
Roof Type Shingle
Accessibility None
Porch Patio(s)
Attached Garage 3
Total Parking Spaces 6
Garage Y
Building
Lot Description Cul-de-sac, Level, Open, Trees/Wooded, Front Yard, Rear Yard, SideYard(s)
Story 3+
Sewer On Site Septic
Water Well
Architectural Style Traditional
Level or Stories 3+
Additional Building Above Grade
Structure Type Cathedral Ceilings,9'+ Ceilings
New Construction N
Schools
School District Central Bucks
Others
Senior Community No
Tax ID 06-014-032-013
Ownership Fee Simple
SqFt Source Assessor
Acceptable Financing Conventional, VA, Private, FHA 203(b), USDA
Horse Property N
Listing Terms Conventional, VA, Private, FHA 203(b), USDA
Financing Conventional,VA,Private,FHA 203(b),USDA
Special Listing Condition Standard
Read Less
Want to know what your home might be worth? Contact us for a FREE valuation!

Our team is ready to help you sell your home for the highest possible price ASAP

Bought with Shirley French • BHHS Fox & Roach -Yardley/Newtown
GET MORE INFORMATION





