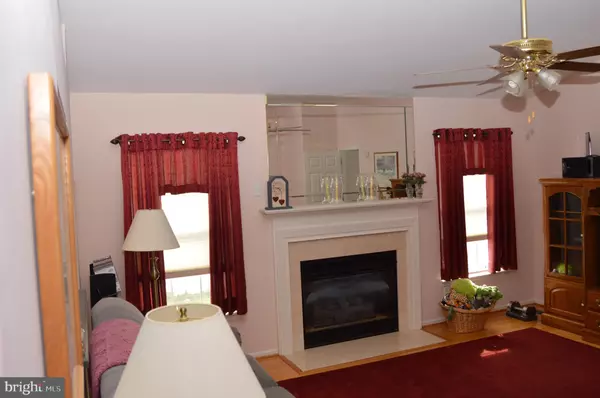$212,000
$219,900
3.6%For more information regarding the value of a property, please contact us for a free consultation.
47 RAINTREE DR Sicklerville, NJ 08081
5 Beds
3 Baths
3,548 SqFt
Key Details
Sold Price $212,000
Property Type Single Family Home
Sub Type Detached
Listing Status Sold
Purchase Type For Sale
Square Footage 3,548 sqft
Price per Sqft $59
Subdivision Raintree
MLS Listing ID NJCD348482
Sold Date 05/15/19
Style Raised Ranch/Rambler
Bedrooms 5
Full Baths 3
HOA Fees $8/ann
HOA Y/N Y
Abv Grd Liv Area 1,774
Originating Board BRIGHT
Year Built 1995
Annual Tax Amount $9,636
Tax Year 2018
Lot Size 9,625 Sqft
Acres 0.22
Lot Dimensions 77.00 x 125.00
Property Description
YOU CAN HAVE OVER 3400 SQUARE FEET OF LIVING SPACE FOR THIS PRICE. Welcome home to 47 Raintree Drive, located in a fabulous neighborhood. This beautiful ranch style home features a large living room, which has 2 skylights, and dining room,both with hardwood floors. There is a spacious eat-in kitchen with tons of counter space, a master suite with a large walk-in closet and master bath that includes a soaking tub. There are 2 more bedrooms and another full bath on the main floor. The basement is another home within the home and includes a bedroom, 2 large living areas, all with laminate flooring, and a full kitchen.Since the basement level features a walk out entrance, this gives you the potential for an in-law suite, home office, family entertaining area, or just a great space for your guests. This home is located on a corner lot and includes a fenced yard and 2 car garage. The roof was replaced in 2014, and the whole home was insulated and had a new HVAC system installed in 2011. There is only one thing you need to do, come see this home and move the family right in.
Location
State NJ
County Camden
Area Gloucester Twp (20415)
Zoning RESIDENTIAL
Rooms
Other Rooms Living Room, Dining Room, Bedroom 2, Bedroom 3, Kitchen, Family Room, Bedroom 1, Bonus Room, Hobby Room, Primary Bathroom
Basement Fully Finished, Walkout Stairs, Sump Pump, Heated, Windows
Main Level Bedrooms 3
Interior
Interior Features Kitchen - Eat-In
Heating Forced Air
Cooling Central A/C
Flooring Hardwood
Fireplaces Number 1
Fireplaces Type Gas/Propane
Fireplace Y
Heat Source Natural Gas
Laundry Main Floor
Exterior
Parking Features Garage - Front Entry
Garage Spaces 4.0
Fence Fully
Water Access N
Accessibility None
Attached Garage 2
Total Parking Spaces 4
Garage Y
Building
Story 1
Foundation Concrete Perimeter
Sewer Public Sewer
Water Public
Architectural Style Raised Ranch/Rambler
Level or Stories 1
Additional Building Above Grade, Below Grade
New Construction N
Schools
School District Gloucester Township Public Schools
Others
Senior Community No
Tax ID 15-14904-00004
Ownership Fee Simple
SqFt Source Assessor
Acceptable Financing Cash, Conventional, FHA, FHA 203(b), VA
Listing Terms Cash, Conventional, FHA, FHA 203(b), VA
Financing Cash,Conventional,FHA,FHA 203(b),VA
Special Listing Condition Standard
Read Less
Want to know what your home might be worth? Contact us for a FREE valuation!

Our team is ready to help you sell your home for the highest possible price ASAP

Bought with Edward English • Weichert Realtors-Mullica Hill

GET MORE INFORMATION





