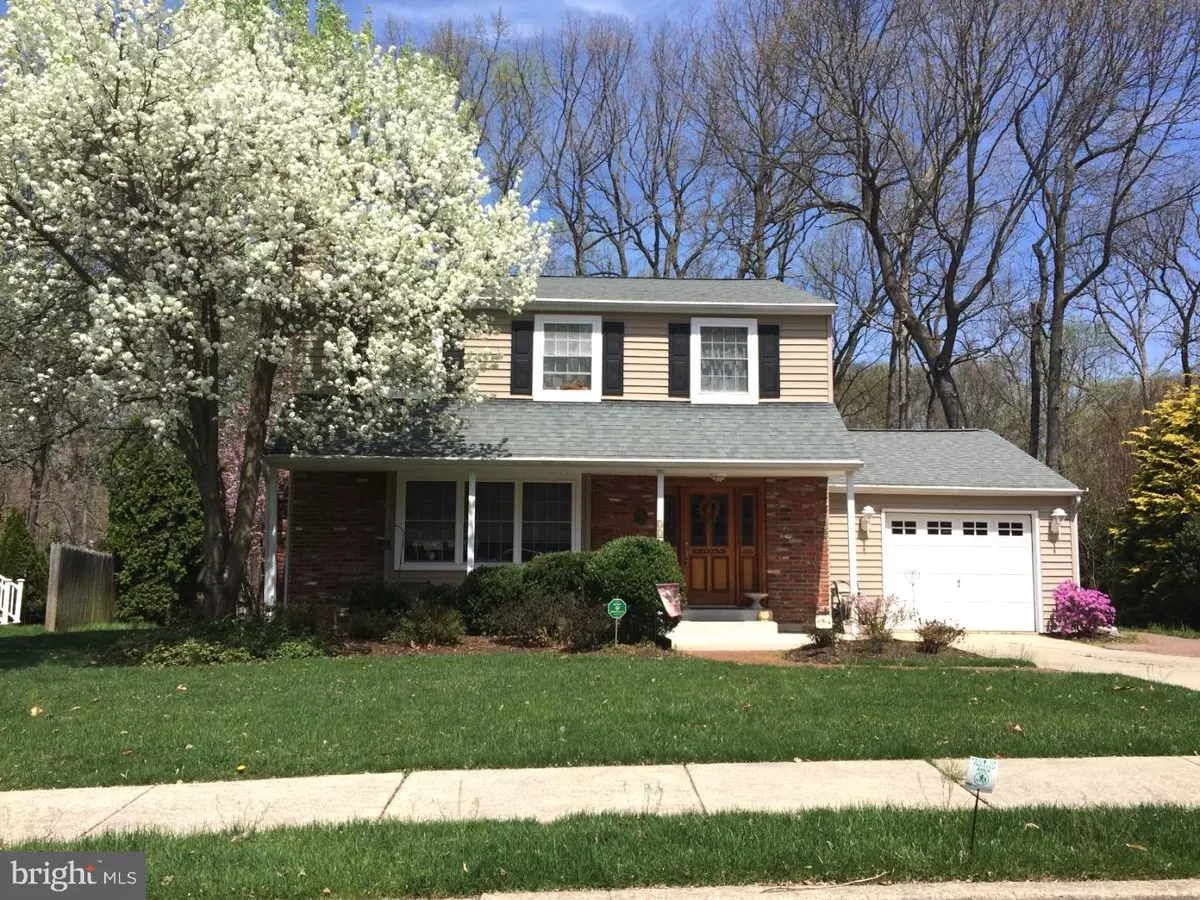$210,000
$219,990
4.5%For more information regarding the value of a property, please contact us for a free consultation.
32 LEE ANN DR Blackwood, NJ 08012
4 Beds
2 Baths
1,598 SqFt
Key Details
Sold Price $210,000
Property Type Single Family Home
Sub Type Detached
Listing Status Sold
Purchase Type For Sale
Square Footage 1,598 sqft
Price per Sqft $131
Subdivision Woodbridge
MLS Listing ID 1002437082
Sold Date 05/10/19
Style Colonial
Bedrooms 4
Full Baths 2
HOA Y/N N
Abv Grd Liv Area 1,598
Originating Board TREND
Year Built 1975
Annual Tax Amount $9,267
Tax Year 2018
Lot Size 9,274 Sqft
Acres 0.21
Lot Dimensions 61X152
Property Description
Pack your bags NOW and call this address HOME for the New Year! Imagine coming home after a stressful day to this meticulously maintained home, enjoying a cool beverage on this beautiful tiered deck overlooking luscious landscaping as far as the eye can see. You'll value the serenity of this one circle neighborhood and the privacy of this home backing to green acres. Not only does this home have a great location but a savvy Buyer should also look for the home with at least 4 Bdrms, 2 full baths, a finished basement for entertaining and a garage for storage. This home boasts it ALL. You'll love the customized features of this home too...Kitchen & Dining room with custom built-ins, hardwood floors, crown moulding, Beefy 5" base moulding, wainscoting and chair-rail. Upgrades & updates include a beautiful maple kitchen w/garden window, two recently renovated baths, thermopane windows, dimensional roof, leaded-glass front entry door, recessed lighting, ceiling fans, wood burning stove with energy saving heatilator, lawn sprinkler & alarm system and so much more. Don't miss out on this great opportunity and the recently reduced price for this lovely home. You won't be disappointed putting this beauty on your list. Minutes to Hi Speed Line, Routes 295 & 42. Short drive to Deptford Mall and Twp Outlet shopping. Home has access to natural gas for future updates.
Location
State NJ
County Camden
Area Gloucester Twp (20415)
Zoning RES
Rooms
Other Rooms Living Room, Dining Room, Primary Bedroom, Bedroom 2, Bedroom 3, Kitchen, Family Room, Bedroom 1, Attic
Basement Full, Fully Finished
Interior
Interior Features Ceiling Fan(s), Wood Stove, Kitchen - Eat-In
Hot Water Oil
Heating Forced Air
Cooling Central A/C
Flooring Wood, Fully Carpeted, Tile/Brick
Fireplaces Number 1
Fireplaces Type Brick
Equipment Built-In Range, Oven - Self Cleaning, Dishwasher, Built-In Microwave
Fireplace Y
Window Features Bay/Bow,Energy Efficient,Replacement
Appliance Built-In Range, Oven - Self Cleaning, Dishwasher, Built-In Microwave
Heat Source Oil
Laundry Basement
Exterior
Exterior Feature Deck(s), Patio(s)
Parking Features Inside Access, Garage Door Opener
Garage Spaces 3.0
Utilities Available Cable TV
Water Access N
Roof Type Shingle
Accessibility None
Porch Deck(s), Patio(s)
Attached Garage 1
Total Parking Spaces 3
Garage Y
Building
Lot Description Trees/Wooded
Story 2
Foundation Concrete Perimeter
Sewer Public Sewer
Water Public
Architectural Style Colonial
Level or Stories 2
Additional Building Above Grade
New Construction N
Schools
High Schools Highland Regional
School District Black Horse Pike Regional Schools
Others
Senior Community No
Tax ID 15-03801-00011
Ownership Fee Simple
SqFt Source Assessor
Security Features Security System
Acceptable Financing Conventional, VA, FHA 203(b)
Listing Terms Conventional, VA, FHA 203(b)
Financing Conventional,VA,FHA 203(b)
Special Listing Condition Standard
Read Less
Want to know what your home might be worth? Contact us for a FREE valuation!

Our team is ready to help you sell your home for the highest possible price ASAP

Bought with Todd A Hahn • RE/MAX Preferred - Mullica Hill

GET MORE INFORMATION





