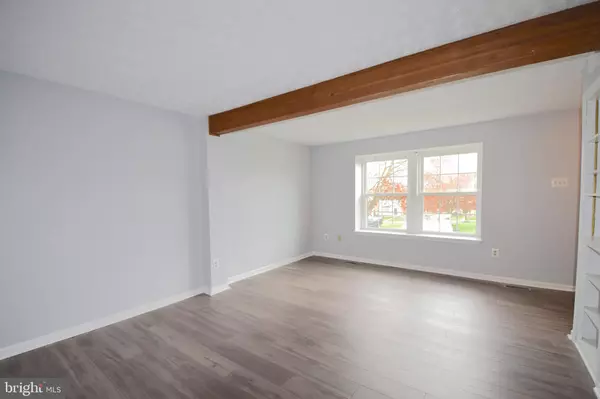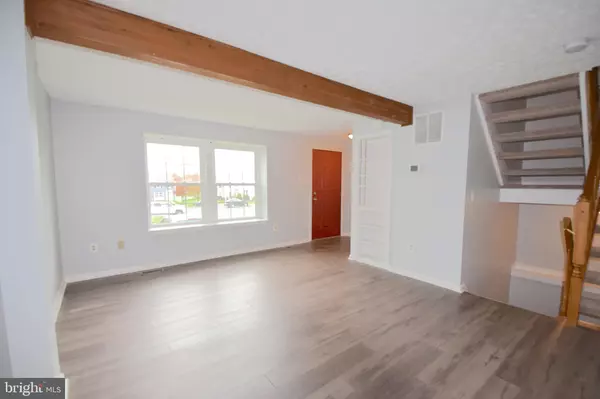$214,500
$209,999
2.1%For more information regarding the value of a property, please contact us for a free consultation.
214 MAPLE WREATH CT Abingdon, MD 21009
3 Beds
3 Baths
1,200 SqFt
Key Details
Sold Price $214,500
Property Type Townhouse
Sub Type Interior Row/Townhouse
Listing Status Sold
Purchase Type For Sale
Square Footage 1,200 sqft
Price per Sqft $178
Subdivision Laurel Woods
MLS Listing ID MDHR231330
Sold Date 05/20/19
Style Other
Bedrooms 3
Full Baths 2
Half Baths 1
HOA Fees $53/mo
HOA Y/N Y
Abv Grd Liv Area 1,200
Originating Board BRIGHT
Year Built 1991
Annual Tax Amount $1,844
Tax Year 2018
Lot Size 2,500 Sqft
Acres 0.06
Property Description
Renovated end unit townhome that sparkles and shines. Brand new flooring and freshly painted walls in neutral palette, fully renovated kitchen, upstairs bathroom, and first floor powder room. Brand new granite countertops and stainless steel appliances give the kitchen its modern high-end look. Sliding door off kitchen leads to large brick paver patio that backs to woods. Upper level features spacious master bedroom with a large walk-in closet with custom closet organizer system. Jack and Jill bathroom with brand new double vanity sinks. Minutes away from RT-24 and RT-924 shopping and Bel Air Schools! Be sure to check out our 3D VIRTUAL TOUR!
Location
State MD
County Harford
Zoning R3
Rooms
Other Rooms Living Room, Dining Room, Primary Bedroom, Bedroom 2, Bedroom 3, Kitchen, Family Room
Basement Partially Finished, Connecting Stairway
Interior
Heating Forced Air
Cooling Central A/C, Ceiling Fan(s)
Equipment Dishwasher, Disposal, Dryer, Exhaust Fan, Refrigerator, Stove, Washer
Fireplace N
Appliance Dishwasher, Disposal, Dryer, Exhaust Fan, Refrigerator, Stove, Washer
Heat Source Electric
Laundry Basement
Exterior
Water Access N
Accessibility None
Garage N
Building
Story 3+
Sewer Public Sewer
Water Public
Architectural Style Other
Level or Stories 3+
Additional Building Above Grade, Below Grade
New Construction N
Schools
Elementary Schools Ring Factory
Middle Schools Patterson Mill
High Schools Patterson Mill
School District Harford County Public Schools
Others
Senior Community No
Tax ID 01-240455
Ownership Fee Simple
SqFt Source Estimated
Special Listing Condition Standard
Read Less
Want to know what your home might be worth? Contact us for a FREE valuation!

Our team is ready to help you sell your home for the highest possible price ASAP

Bought with Jooly Cho • Berkshire Hathaway HomeServices PenFed Realty

GET MORE INFORMATION





