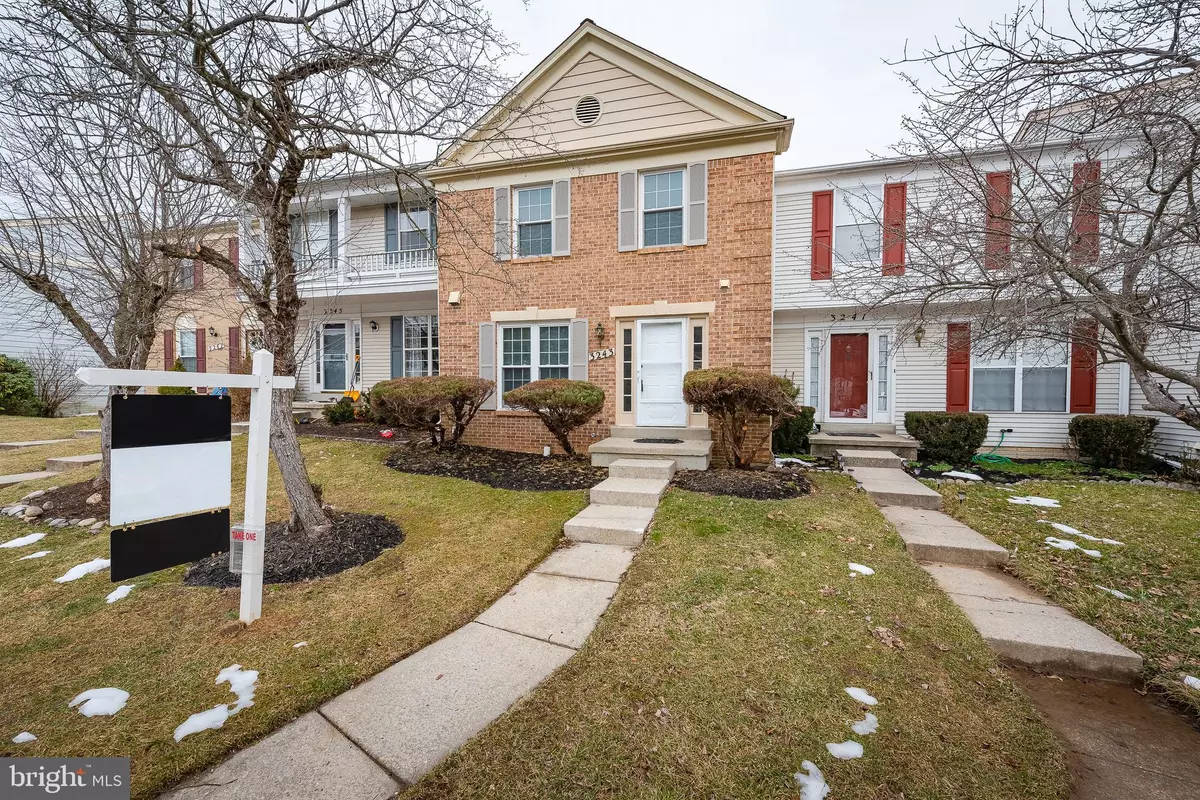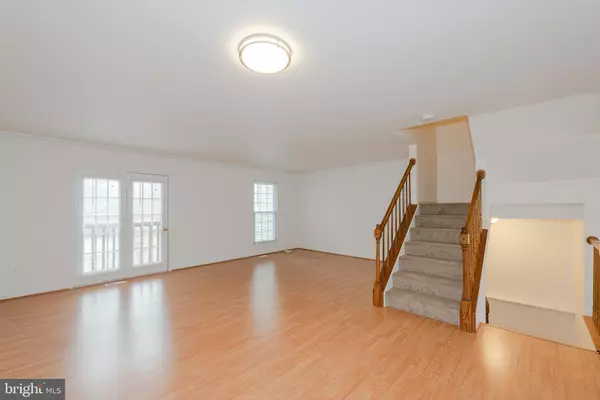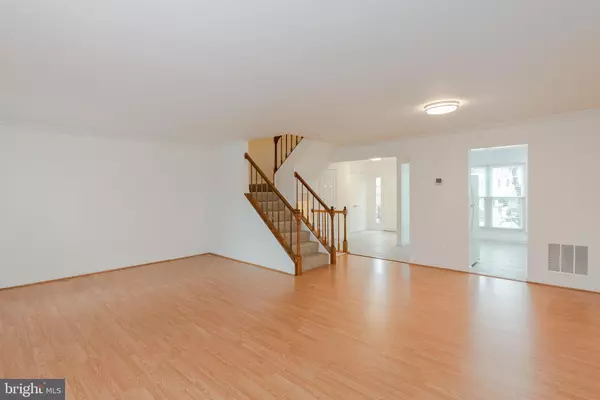$380,000
$380,000
For more information regarding the value of a property, please contact us for a free consultation.
3243 ST AUGUSTINE CT Olney, MD 20832
3 Beds
3 Baths
1,540 SqFt
Key Details
Sold Price $380,000
Property Type Townhouse
Sub Type Interior Row/Townhouse
Listing Status Sold
Purchase Type For Sale
Square Footage 1,540 sqft
Price per Sqft $246
Subdivision Hallowell
MLS Listing ID MDMC619876
Sold Date 05/01/19
Style Traditional
Bedrooms 3
Full Baths 2
Half Baths 1
HOA Fees $114/mo
HOA Y/N Y
Abv Grd Liv Area 1,540
Originating Board BRIGHT
Year Built 1989
Annual Tax Amount $3,623
Tax Year 2018
Lot Size 1,890 Sqft
Acres 0.04
Property Description
This exquisite brick front townhome will not last long. Recently renovated living space abounds on the light filled main level featuring spacious remodeled kitchen with new white cabinets, new granite counters, new dishwasher, new microwave, new tile floors throughout foyer and kitchen that leads to expansive open concept living and dining room. Upper level bedrooms boast large closets, new vanities with granite counters in all baths and new tile floors in all baths. Fresh carpet throughout! Walkout lower level features, cozy family room with wood fireplace, laundry, and access to backyard. Conveniently located to shopping, dining, highways, and more. Prepare to fall in love!
Location
State MD
County Montgomery
Zoning RE2
Rooms
Other Rooms Living Room, Dining Room, Primary Bedroom, Bedroom 2, Kitchen, Family Room, Foyer, Bedroom 1, Utility Room
Basement Connecting Stairway, Full, Heated, Improved, Interior Access, Outside Entrance, Partially Finished, Poured Concrete, Rear Entrance, Walkout Level
Interior
Interior Features Breakfast Area, Carpet, Combination Dining/Living, Dining Area, Floor Plan - Open, Kitchen - Eat-In, Primary Bath(s), Recessed Lighting, Upgraded Countertops, Wood Floors
Heating Forced Air
Cooling Central A/C
Flooring Carpet, Ceramic Tile, Hardwood
Fireplaces Number 1
Fireplaces Type Wood
Equipment Built-In Microwave, Dishwasher, Disposal, Dryer, Dryer - Electric, Freezer, Icemaker, Oven/Range - Electric, Refrigerator, Washer, Water Heater
Fireplace Y
Window Features Double Pane,Screens
Appliance Built-In Microwave, Dishwasher, Disposal, Dryer, Dryer - Electric, Freezer, Icemaker, Oven/Range - Electric, Refrigerator, Washer, Water Heater
Heat Source Electric
Laundry Basement
Exterior
Exterior Feature Patio(s)
Utilities Available Cable TV Available, Fiber Optics Available, Phone Available, Under Ground
Water Access N
Roof Type Asphalt
Accessibility None
Porch Patio(s)
Garage N
Building
Lot Description Cleared
Story 3+
Sewer Public Sewer
Water Public
Architectural Style Traditional
Level or Stories 3+
Additional Building Above Grade, Below Grade
Structure Type Dry Wall
New Construction N
Schools
Elementary Schools Sherwood
Middle Schools William H. Farquhar
High Schools Call School Board
School District Montgomery County Public Schools
Others
Senior Community No
Tax ID 160802743686
Ownership Fee Simple
SqFt Source Assessor
Special Listing Condition Standard
Read Less
Want to know what your home might be worth? Contact us for a FREE valuation!

Our team is ready to help you sell your home for the highest possible price ASAP

Bought with William H Gray • New Realty, LLC

GET MORE INFORMATION





