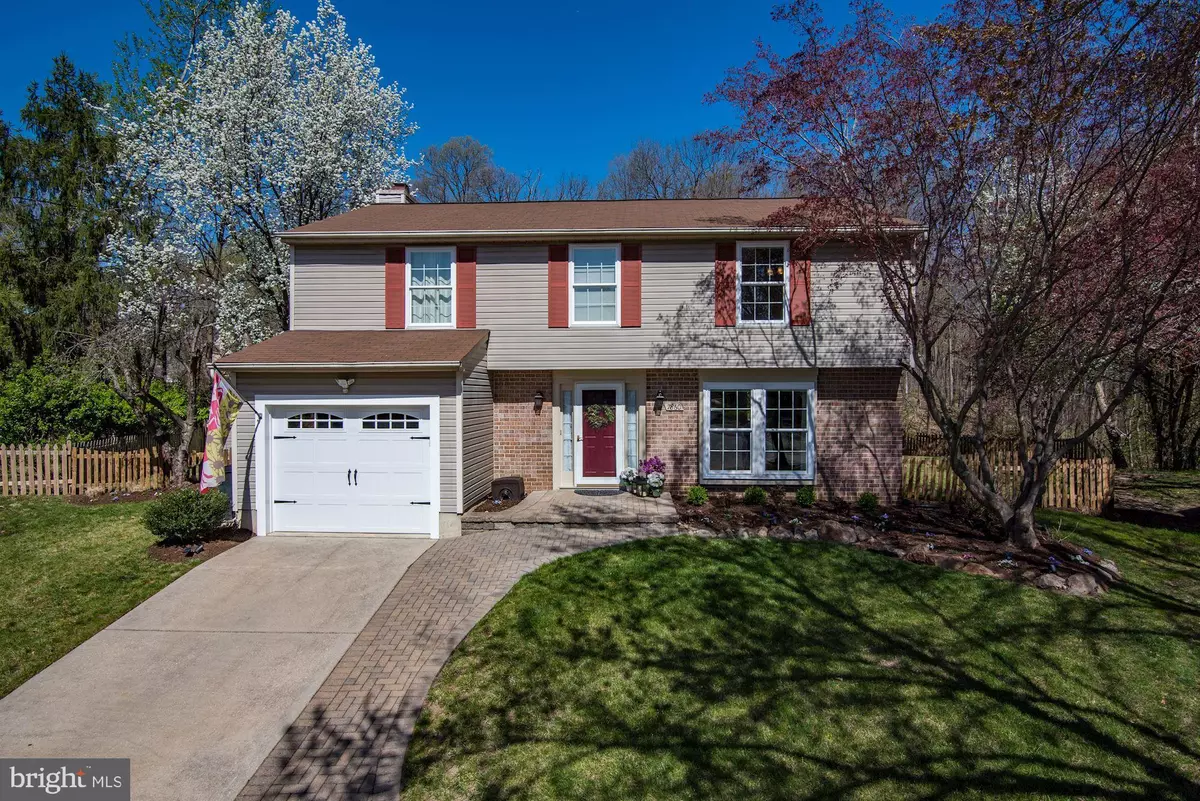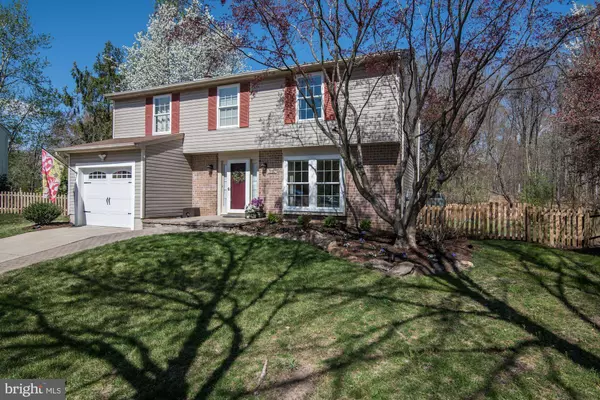$426,500
$400,000
6.6%For more information regarding the value of a property, please contact us for a free consultation.
7860 MILKSHED PL Elkridge, MD 21075
4 Beds
3 Baths
2,380 SqFt
Key Details
Sold Price $426,500
Property Type Single Family Home
Sub Type Detached
Listing Status Sold
Purchase Type For Sale
Square Footage 2,380 sqft
Price per Sqft $179
Subdivision None Available
MLS Listing ID MDHW260890
Sold Date 05/15/19
Style Colonial
Bedrooms 4
Full Baths 2
Half Baths 1
HOA Y/N N
Abv Grd Liv Area 1,756
Originating Board BRIGHT
Year Built 1983
Annual Tax Amount $5,587
Tax Year 2019
Lot Size 7,051 Sqft
Acres 0.16
Property Description
Beautifully updated colonial perched on a picturesque lot with cul-de-sac setting! Gleaming hardwoods span main level spaces! First impressions from living room with bright floor to ceiling windows opens to spacious dining room! Upgraded kitchen with quartz counters, white cabinets and floating island! Open family room with cozy gas stove accesses lovely screened in porch, deck, and brick patio with firepit area amongst private wooded setting, perfect for entertaining! All bathrooms updated, including trendy floor to ceiling subway in shared bath and spa inspired design elements in MBA with faceted ceramic feature wall in walk-in shower! Finished LL rec room is ideal for hosting game days or movie nights! NEW gas furnace and thermostat, HWH, gas fireplace & more! Welcome home!
Location
State MD
County Howard
Zoning RSC
Rooms
Other Rooms Living Room, Dining Room, Primary Bedroom, Bedroom 2, Bedroom 3, Bedroom 4, Kitchen, Family Room, Basement, Foyer, Other, Bonus Room
Basement Full, Fully Finished, Heated, Improved, Rough Bath Plumb, Sump Pump, Windows
Interior
Interior Features Attic, Carpet, Ceiling Fan(s), Chair Railings, Crown Moldings, Kitchen - Eat-In, Recessed Lighting, Stall Shower, Walk-in Closet(s), Wood Floors
Hot Water Natural Gas
Heating Heat Pump(s)
Cooling Central A/C
Flooring Hardwood, Carpet
Fireplaces Number 1
Fireplaces Type Gas/Propane, Mantel(s)
Equipment Built-In Microwave, Disposal, Dryer, Exhaust Fan, Icemaker, Oven - Self Cleaning, Oven/Range - Electric, Refrigerator, Stove, Washer, Water Heater
Fireplace Y
Window Features Double Pane,Energy Efficient,Insulated,Screens
Appliance Built-In Microwave, Disposal, Dryer, Exhaust Fan, Icemaker, Oven - Self Cleaning, Oven/Range - Electric, Refrigerator, Stove, Washer, Water Heater
Heat Source Natural Gas
Laundry Basement
Exterior
Exterior Feature Deck(s), Screened
Parking Features Garage - Front Entry
Garage Spaces 1.0
Fence Fully
Water Access N
View Trees/Woods
Roof Type Asphalt
Accessibility None
Porch Deck(s), Screened
Attached Garage 1
Total Parking Spaces 1
Garage Y
Building
Story 3+
Sewer Public Sewer
Water Public
Architectural Style Colonial
Level or Stories 3+
Additional Building Above Grade, Below Grade
Structure Type Dry Wall
New Construction N
Schools
Elementary Schools Deep Run
Middle Schools Mayfield Woods
High Schools Long Reach
School District Howard County Public School System
Others
Senior Community No
Tax ID 1401191624
Ownership Fee Simple
SqFt Source Assessor
Horse Property N
Special Listing Condition Standard
Read Less
Want to know what your home might be worth? Contact us for a FREE valuation!

Our team is ready to help you sell your home for the highest possible price ASAP

Bought with Nancy L Cummins • Long & Foster Real Estate, Inc.

GET MORE INFORMATION





