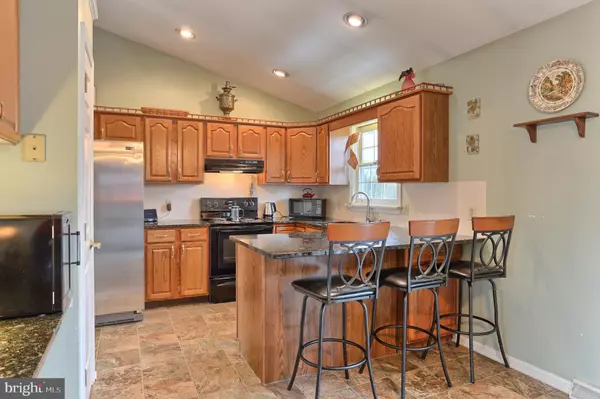$195,000
$195,000
For more information regarding the value of a property, please contact us for a free consultation.
222 SWATARA CIR Jonestown, PA 17038
3 Beds
3 Baths
1,896 SqFt
Key Details
Sold Price $195,000
Property Type Single Family Home
Sub Type Detached
Listing Status Sold
Purchase Type For Sale
Square Footage 1,896 sqft
Price per Sqft $102
Subdivision Mill Street Heights
MLS Listing ID PALN104626
Sold Date 05/13/19
Style Bi-level
Bedrooms 3
Full Baths 3
HOA Y/N N
Abv Grd Liv Area 1,324
Originating Board BRIGHT
Year Built 1995
Annual Tax Amount $2,914
Tax Year 2018
Lot Size 10,890 Sqft
Acres 0.25
Property Description
If summer fun and relaxation is on your bucket list for 2019, take a closer look at 222 Swatara Circle in Jonestown. See photos from past summers. With 1324 SF above grade and daylight finished space in lower level at 572 SF, that is almost 1900 SF total. 3 bedrooms. 3 full baths. Granite counters in kitchen w breakfast bar invites dining area for a total space of 10x20. DR opens to 14x15 main level family room. Vaulted ceiling in main area. 13x11 owners suite with dual closets and master bath (shower). Main bath has tub/shower. Lower level bath is shower only. Enjoy the wood stove in 22x14 lower level game room and be toasty warm on cold winter days. Heat pump too! Central air in summer too! Deck overlooks 18x36 in ground pool w full apron. LL game room leads to covered patio w hot tub hook up! 8x10 shed needs some mending, but seller will remove if needed. 24x26 2 car garage w man door. Laundry room. Fenced yard. Recent chimney liner. Pool pump and filters in 2017. Minutes to 22/72/81/78. Approx 10-20 minutes toward Ft Indiantown Gap, Harrisburg or Lebanon areas. Originally built by Van Lieu. Same owner since mid 90 s. Best times to show are after 4pm weekdays or anytime weekends. Shown by appointment only. BE THE NEXT OWNER! Your next vacation could be every day at your own resort. That should make the budget work
Location
State PA
County Lebanon
Area Swatara Twp (13232)
Zoning RESIDENTIAL
Rooms
Other Rooms Primary Bedroom, Bedroom 2, Bedroom 3, Kitchen, Game Room, Family Room, Laundry, Bathroom 2, Bathroom 3, Primary Bathroom
Basement Other
Main Level Bedrooms 3
Interior
Heating Heat Pump(s), Wood Burn Stove
Cooling Central A/C
Fireplaces Number 1
Heat Source Electric, Wood
Exterior
Parking Features Garage - Front Entry, Garage Door Opener, Additional Storage Area
Garage Spaces 2.0
Water Access N
Accessibility 32\"+ wide Doors
Attached Garage 2
Total Parking Spaces 2
Garage Y
Building
Story 1
Sewer Public Sewer
Water Public
Architectural Style Bi-level
Level or Stories 1
Additional Building Above Grade, Below Grade
New Construction N
Schools
Middle Schools Northern Lebanon
High Schools Northern Lebanon
School District Northern Lebanon
Others
Senior Community No
Tax ID 32-2324221-397924-0000
Ownership Fee Simple
SqFt Source Assessor
Special Listing Condition Standard
Read Less
Want to know what your home might be worth? Contact us for a FREE valuation!

Our team is ready to help you sell your home for the highest possible price ASAP

Bought with SALLY WEISE • RE/MAX Pinnacle

GET MORE INFORMATION





