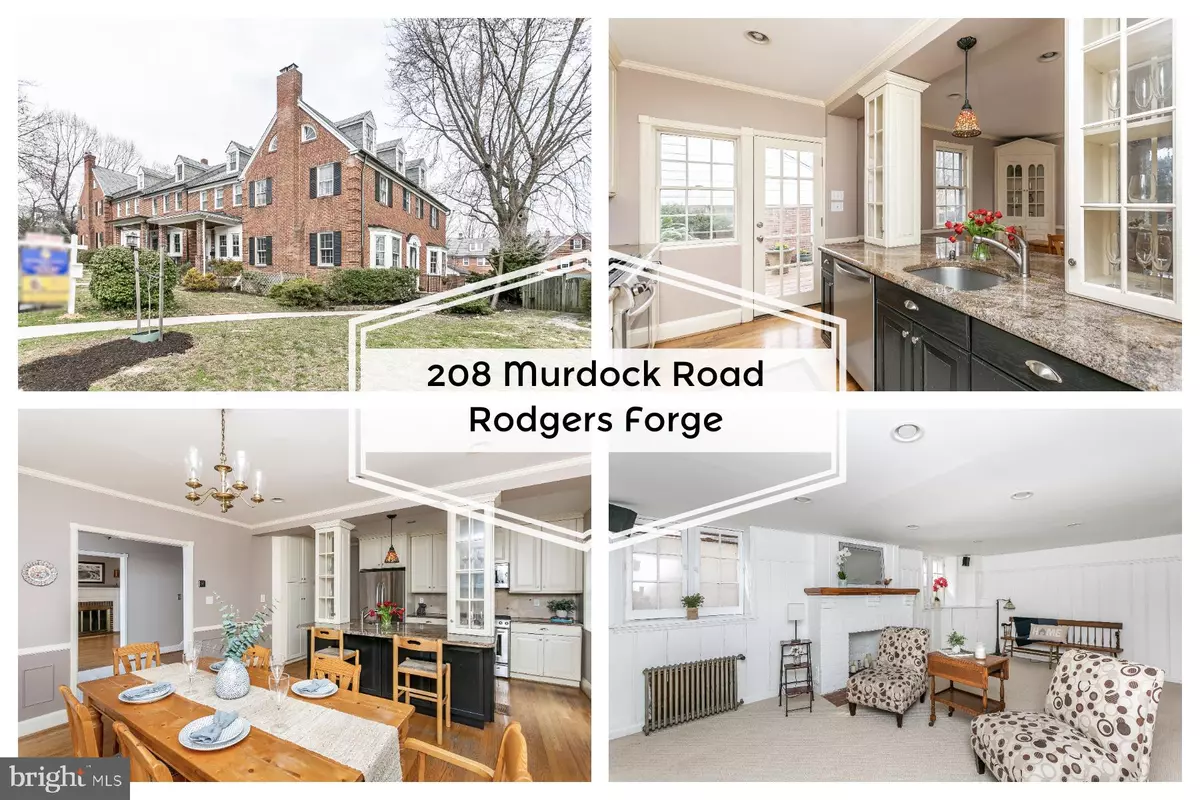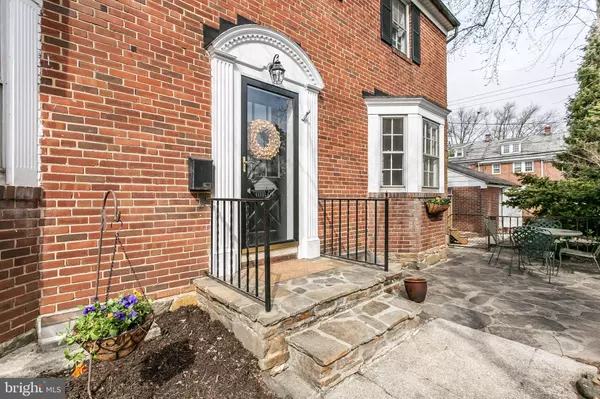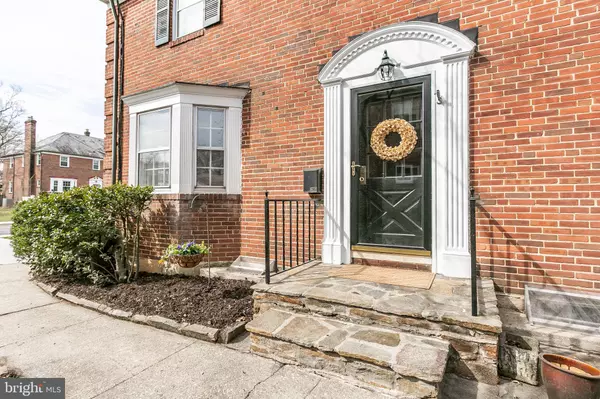$520,000
$519,000
0.2%For more information regarding the value of a property, please contact us for a free consultation.
208 MURDOCK RD Baltimore, MD 21212
5 Beds
4 Baths
2,172 SqFt
Key Details
Sold Price $520,000
Property Type Townhouse
Sub Type End of Row/Townhouse
Listing Status Sold
Purchase Type For Sale
Square Footage 2,172 sqft
Price per Sqft $239
Subdivision Rodgers Forge
MLS Listing ID MDBC436600
Sold Date 05/13/19
Style Colonial
Bedrooms 5
Full Baths 3
Half Baths 1
HOA Y/N N
Abv Grd Liv Area 1,672
Originating Board BRIGHT
Year Built 1943
Annual Tax Amount $4,570
Tax Year 2018
Lot Size 3,960 Sqft
Acres 0.09
Property Sub-Type End of Row/Townhouse
Property Description
Rarely available 5 bedroom Grand Lady in the heart of Rodgers Forge. This home is the largest of it's kind that was built by Keelty in the 1940s.It is a gracious brick colonial with a generous center foyer, lovely open kitchen with stainless appliances and island, opening into a dining area with 2 original corner cabinets. The over-sized living room has light galore and a center fireplace. The master suite is huge with lots of windows, 2 closets, and a master bath. the third floor has 2 more bedrooms and a lovely bathroom. The lower level is massive with incredible head room, wonderful windows, fireplace(sealed) and recessed lighting in the front area and a powder room. There is a very rare 2-car garage with overhead doors, a large deck and patio area. We will be open on Sunday, 12-2PM
Location
State MD
County Baltimore
Zoning RESIDENTIAL
Rooms
Other Rooms Living Room, Dining Room, Primary Bedroom, Bedroom 2, Bedroom 3, Bedroom 4, Bedroom 5, Kitchen, Family Room, Laundry, Bathroom 1, Bathroom 2, Bathroom 3
Basement Full, Partially Finished
Interior
Interior Features Floor Plan - Traditional, Kitchen - Gourmet, Kitchen - Island, Primary Bath(s), Pantry, Recessed Lighting, Bathroom - Stall Shower, Upgraded Countertops, Wood Floors
Hot Water Natural Gas
Heating Radiator
Cooling Central A/C
Fireplaces Number 2
Equipment Built-In Microwave, Dishwasher, Disposal, Dryer - Gas, Refrigerator, Oven/Range - Gas, Stainless Steel Appliances, Washer, Water Heater
Fireplace Y
Window Features Storm
Appliance Built-In Microwave, Dishwasher, Disposal, Dryer - Gas, Refrigerator, Oven/Range - Gas, Stainless Steel Appliances, Washer, Water Heater
Heat Source Natural Gas
Exterior
Parking Features Garage - Rear Entry
Garage Spaces 2.0
Water Access N
Roof Type Slate
Accessibility None
Total Parking Spaces 2
Garage Y
Building
Story 3+
Sewer Public Sewer
Water Public
Architectural Style Colonial
Level or Stories 3+
Additional Building Above Grade, Below Grade
New Construction N
Schools
Elementary Schools Rodgers Forge
Middle Schools Dumbarton
High Schools Towson High Law & Public Policy
School District Baltimore County Public Schools
Others
Senior Community No
Tax ID 04090918100562
Ownership Fee Simple
SqFt Source Assessor
Special Listing Condition Standard
Read Less
Want to know what your home might be worth? Contact us for a FREE valuation!

Our team is ready to help you sell your home for the highest possible price ASAP

Bought with April D Dodson-Shope • Cummings & Co. Realtors
GET MORE INFORMATION





