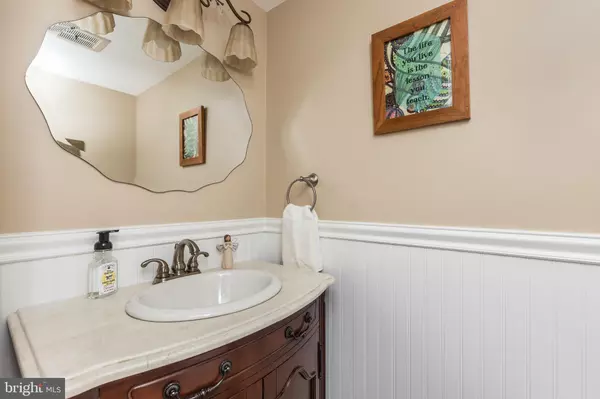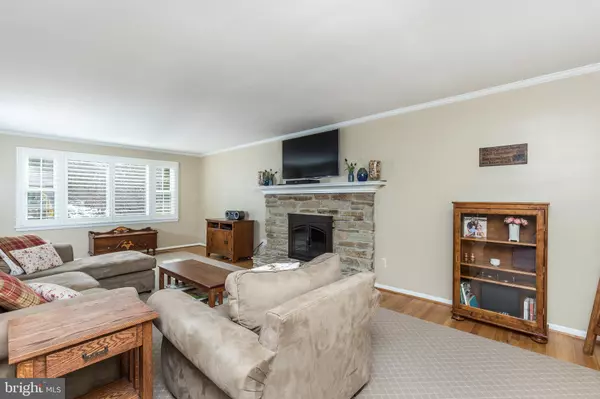$469,900
$469,900
For more information regarding the value of a property, please contact us for a free consultation.
2314 EASTRIDGE RD Lutherville Timonium, MD 21093
4 Beds
3 Baths
2,393 SqFt
Key Details
Sold Price $469,900
Property Type Single Family Home
Sub Type Detached
Listing Status Sold
Purchase Type For Sale
Square Footage 2,393 sqft
Price per Sqft $196
Subdivision Coachford
MLS Listing ID MDBC432188
Sold Date 05/09/19
Style Colonial
Bedrooms 4
Full Baths 2
Half Baths 1
HOA Y/N N
Abv Grd Liv Area 2,393
Originating Board BRIGHT
Year Built 1967
Annual Tax Amount $5,301
Tax Year 2018
Lot Size 0.268 Acres
Acres 0.27
Property Description
Move Right in! This home offers 4 Spacious Bedrooms, 2 Full and 1 Half bath, New Patio, New Driveway, New Windows & Doors (2013), New HVAC (2017) & Hotwater Heater, plus New House and Attic insulation saving on energy costs! The spiral staircase greets you as you enter the front double door into the ceramic tile foyer, to your right is the large family room offering wood floors, crown molding, plantation shutters & a stone surround gas fireplace, to your left is a bonus room, could be a dining room, playroom or office. Along the back of the house is the spacious kitchen offering a large table area, hardwood floors, stainless steel appliances, white cabinets (some with glass fronts), back-splash and a breakfast bar with pendant lights - great space for entertaining! Off the 2 car garage you have a laundry & mud room. Upstairs you have 4 bedrooms all with hardwood floors & spacious closets, the master bedroom offers 3 closets (one a walk in) and master bathroom with ceramic tile floors, shower with ceramic tile surround, and raised dual granite vanity with lots of storage! The basement is unfinished but clean and painted, currently a playroom. The backyard is a private and quiet oasis, mature trees, new patio and vegetable garden! This House is a Must See! Open House Sunday 1-3pm
Location
State MD
County Baltimore
Zoning RESIDENTIAL
Rooms
Other Rooms Dining Room, Primary Bedroom, Bedroom 2, Bedroom 3, Bedroom 4, Kitchen, Family Room, Breakfast Room, Laundry, Mud Room
Basement Full, Connecting Stairway, Unfinished
Interior
Interior Features Ceiling Fan(s), Crown Moldings, Curved Staircase, Dining Area, Family Room Off Kitchen, Kitchen - Eat-In, Kitchen - Gourmet, Primary Bath(s), Wood Floors
Heating Forced Air
Cooling Central A/C
Fireplaces Number 1
Fireplaces Type Fireplace - Glass Doors, Gas/Propane
Equipment Dishwasher, Disposal, Dryer, Humidifier, Microwave, Oven/Range - Electric, Refrigerator, Stainless Steel Appliances, Washer
Fireplace Y
Appliance Dishwasher, Disposal, Dryer, Humidifier, Microwave, Oven/Range - Electric, Refrigerator, Stainless Steel Appliances, Washer
Heat Source Natural Gas
Laundry Main Floor
Exterior
Exterior Feature Patio(s)
Parking Features Garage - Front Entry
Garage Spaces 2.0
Water Access N
Roof Type Asphalt
Accessibility Other
Porch Patio(s)
Attached Garage 2
Total Parking Spaces 2
Garage Y
Building
Story 3+
Sewer Public Sewer
Water Public
Architectural Style Colonial
Level or Stories 3+
Additional Building Above Grade
New Construction N
Schools
Elementary Schools Pot Spring
Middle Schools Ridgely
High Schools Dulaney
School District Baltimore County Public Schools
Others
Senior Community No
Tax ID 04080818072810
Ownership Fee Simple
SqFt Source Estimated
Special Listing Condition Standard
Read Less
Want to know what your home might be worth? Contact us for a FREE valuation!

Our team is ready to help you sell your home for the highest possible price ASAP

Bought with Brian Zack • Garceau Realty

GET MORE INFORMATION





