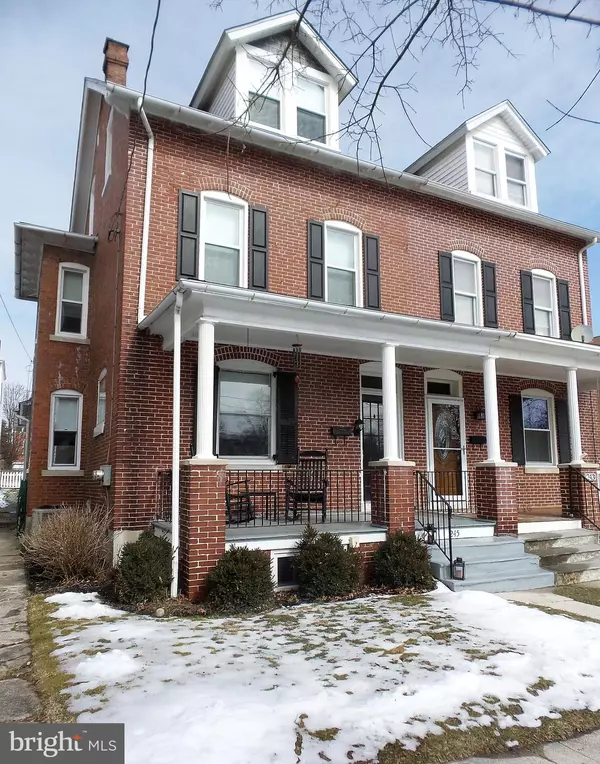$340,000
$349,900
2.8%For more information regarding the value of a property, please contact us for a free consultation.
245 3RD AVE Phoenixville, PA 19460
6 Beds
2 Baths
1,880 SqFt
Key Details
Sold Price $340,000
Property Type Single Family Home
Sub Type Twin/Semi-Detached
Listing Status Sold
Purchase Type For Sale
Square Footage 1,880 sqft
Price per Sqft $180
Subdivision Reeves Park Pl
MLS Listing ID PACT416956
Sold Date 05/10/19
Style Side-by-Side
Bedrooms 6
Full Baths 1
Half Baths 1
HOA Y/N N
Abv Grd Liv Area 1,880
Originating Board BRIGHT
Year Built 1905
Annual Tax Amount $3,286
Tax Year 2018
Lot Size 3,375 Sqft
Acres 0.08
Lot Dimensions 0.00 x 0.00
Property Description
Move right in and start enjoying this beautiful twin home in Phoenixville Borough. Walking through the front door you will find beautiful woodwork and windows throughout the first floor which compliment the open floor plan. The cozy family room in the front is open to a large dining room which leads you into a beautifully updated kitchen. The kitchen is highlighted with granite counter tops, white cabinets, and subway tile back splash. From the kitchen, you enter the backroom where you find the washer/dryer, powder room and large sliding door to the back yard. The charming woodwork continues from the first floor throughout the second and third levels. The second floor is home to 3 bedrooms and a full bathroom. The third floor has the final three bedrooms and beautifully stained hardwood floors. The outdoor space is plentiful as this home has a front porch, side porch, and a patio in the backyard. The patio in the backyard is a great space for entertaining or enjoying a quiet evening with family. This home is a short walk to Reeve's park, schools, restaurants and shopping. Other notable highlights include: One year old central air unit, one year old oil tank, and a 2 year old hot water heater. This house is ready for you to move right in and enjoy all that this location has to offer. Showings begin 3/4/19.
Location
State PA
County Chester
Area Phoenixville Boro (10315)
Zoning NCR2
Rooms
Other Rooms Living Room, Dining Room, Kitchen, Basement, Laundry
Basement Full
Interior
Interior Features Attic, Ceiling Fan(s), Floor Plan - Open, Kitchen - Island
Heating Forced Air
Cooling Ceiling Fan(s), Central A/C
Flooring Partially Carpeted, Tile/Brick, Wood, Laminated
Equipment Dishwasher, Oven/Range - Electric, Microwave, Refrigerator, Washer, Washer - Front Loading, Dryer - Front Loading
Furnishings No
Fireplace N
Appliance Dishwasher, Oven/Range - Electric, Microwave, Refrigerator, Washer, Washer - Front Loading, Dryer - Front Loading
Heat Source Oil
Laundry Main Floor
Exterior
Exterior Feature Patio(s), Porch(es)
Fence Chain Link, Vinyl
Utilities Available Phone Available, Cable TV
Water Access N
Roof Type Shingle
Street Surface Black Top
Accessibility 2+ Access Exits
Porch Patio(s), Porch(es)
Road Frontage Boro/Township
Garage N
Building
Story 2.5
Sewer Public Sewer
Water Public
Architectural Style Side-by-Side
Level or Stories 2.5
Additional Building Above Grade, Below Grade
Structure Type Plaster Walls
New Construction N
Schools
Elementary Schools Barkley
Middle Schools Phoenixville Area
High Schools Phoenixville Area
School District Phoenixville Area
Others
Senior Community No
Tax ID 15-13 -0500
Ownership Fee Simple
SqFt Source Estimated
Acceptable Financing Cash, Conventional, FHA, FHVA, VA
Horse Property N
Listing Terms Cash, Conventional, FHA, FHVA, VA
Financing Cash,Conventional,FHA,FHVA,VA
Special Listing Condition Standard
Read Less
Want to know what your home might be worth? Contact us for a FREE valuation!

Our team is ready to help you sell your home for the highest possible price ASAP

Bought with Lori Grier • Coldwell Banker Realty
GET MORE INFORMATION





