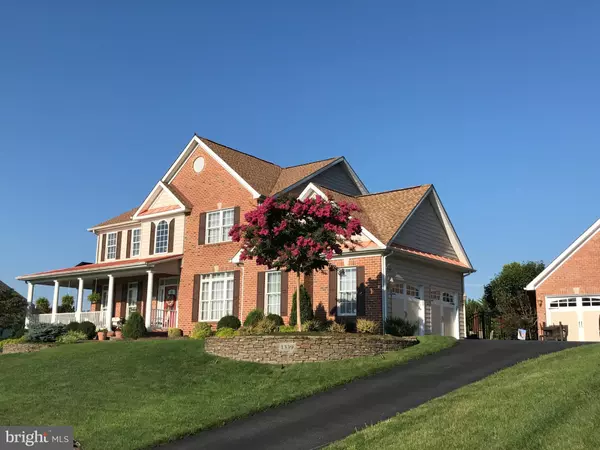$590,000
$579,900
1.7%For more information regarding the value of a property, please contact us for a free consultation.
1339 WILEY OAK DR Jarrettsville, MD 21084
4 Beds
4 Baths
4,064 SqFt
Key Details
Sold Price $590,000
Property Type Single Family Home
Sub Type Detached
Listing Status Sold
Purchase Type For Sale
Square Footage 4,064 sqft
Price per Sqft $145
Subdivision Centennial Oaks
MLS Listing ID MDHR222878
Sold Date 05/08/19
Style Colonial
Bedrooms 4
Full Baths 3
Half Baths 1
HOA Fees $11
HOA Y/N Y
Abv Grd Liv Area 2,864
Originating Board BRIGHT
Year Built 2001
Annual Tax Amount $5,570
Tax Year 2018
Lot Size 1.020 Acres
Acres 1.02
Lot Dimensions x 0.00
Property Description
This is a MUST SEE HOME!!!!! Beautifully Maintained and Upgraded Brick Front Colonial with Wrap Around Front Porch & Extensive Landscaping & Hardscape. Side Load Two Car Garage and Additional Two Car Detached Garage with Finished Room Above. Separate Living & Dining Rooms with Hardwood Floors and Decorative Moldings. Dual Staircase with Hardwood takes you Upstairs from Either the Entrance Foyer or the Kitchen/Family Room. Updated Kitchen with Island, Granite Counters, Tile Backsplash, Stainless Steele Appliances, Wine Bar Area, Tile Floor, Pantry & Bumpout Eating Area with Door to Back Yard. Family Room off Kitchen with Coffered Ceiling, Recessed Lighting, Gas Fireplace with Tile Surround & Mantel. Laundry/Mud Room off Kitchen with Entrance to Garage. At Top of Dual Staircase is Bonus Room with Hardwood Floor, Recessed Lighting & Palladium Window. Double Door Entrance into Master Bedroom with Cathedral Ceiling, Two Walk In Closets with Organizers. The Newly Remodeled Master Bath with Bumpout has Large Separate Steam Shower with Jets & Seat, Unique Claw Foot Tub, Double Vanity with Quartz Top, Tile Backsplash, Built In Glass Front Linen Cabinet & Wainscoting. Three Additional Bedrooms & Full Bath. The Finished Lower Level has Family Room with Gas Fireplace and Built Ins, Slider to Outside Entrance. There are also 2 Additional Finished Rooms, Full Bath and Utility/Storage Room. The Backyard is a Outdoor Living Dream. Several Stone Patio Areas, Walk In Custom Formed Concrete & Plaster In Ground Pool with Diving Board & 2 Free Formed Benches. Stone Fireplace, Covered Kitchen with Grill & Refrigerator. This home has too many Upgrades & Updates to list.
Location
State MD
County Harford
Zoning RR
Rooms
Other Rooms Living Room, Dining Room, Primary Bedroom, Bedroom 2, Bedroom 3, Bedroom 4, Kitchen, Family Room, Den, Basement, Laundry, Media Room, Bonus Room, Primary Bathroom, Full Bath, Half Bath
Basement Full, Improved, Outside Entrance, Side Entrance, Walkout Stairs, Interior Access, Daylight, Partial
Interior
Interior Features Butlers Pantry, Carpet, Ceiling Fan(s), Central Vacuum, Family Room Off Kitchen, Kitchen - Eat-In, Kitchen - Island, Kitchen - Table Space, Primary Bath(s), Walk-in Closet(s), Wood Floors, Breakfast Area, Chair Railings, Crown Moldings, Double/Dual Staircase, Pantry, Recessed Lighting, Upgraded Countertops, Wainscotting, Water Treat System, Window Treatments
Hot Water Natural Gas
Heating Forced Air, Zoned
Cooling Ceiling Fan(s), Central A/C, Zoned
Flooring Hardwood, Carpet, Ceramic Tile
Fireplaces Number 2
Fireplaces Type Fireplace - Glass Doors, Mantel(s), Gas/Propane
Equipment Built-In Microwave, Central Vacuum, Dishwasher, Dryer, Exhaust Fan, Icemaker, Oven/Range - Gas, Refrigerator, Stainless Steel Appliances, Washer, Water Conditioner - Owned, Water Heater - Solar, Water Heater
Fireplace Y
Window Features Double Pane,Palladian,Screens
Appliance Built-In Microwave, Central Vacuum, Dishwasher, Dryer, Exhaust Fan, Icemaker, Oven/Range - Gas, Refrigerator, Stainless Steel Appliances, Washer, Water Conditioner - Owned, Water Heater - Solar, Water Heater
Heat Source Natural Gas
Laundry Main Floor
Exterior
Exterior Feature Patio(s), Porch(es)
Parking Features Additional Storage Area, Garage - Front Entry, Garage - Side Entry, Garage Door Opener, Inside Access
Garage Spaces 4.0
Fence Partially, Rear
Pool In Ground
Water Access N
Roof Type Architectural Shingle,Metal
Accessibility None
Porch Patio(s), Porch(es)
Attached Garage 2
Total Parking Spaces 4
Garage Y
Building
Lot Description Landscaping, No Thru Street
Story 3+
Sewer On Site Septic
Water Well
Architectural Style Colonial
Level or Stories 3+
Additional Building Above Grade, Below Grade
Structure Type 9'+ Ceilings
New Construction N
Schools
School District Harford County Public Schools
Others
HOA Fee Include Common Area Maintenance,Management
Senior Community No
Tax ID 04-095898
Ownership Fee Simple
SqFt Source Assessor
Security Features Security System
Horse Property N
Special Listing Condition Standard
Read Less
Want to know what your home might be worth? Contact us for a FREE valuation!

Our team is ready to help you sell your home for the highest possible price ASAP

Bought with Jeffrey Aumiller • Keller Williams Excellence
GET MORE INFORMATION





