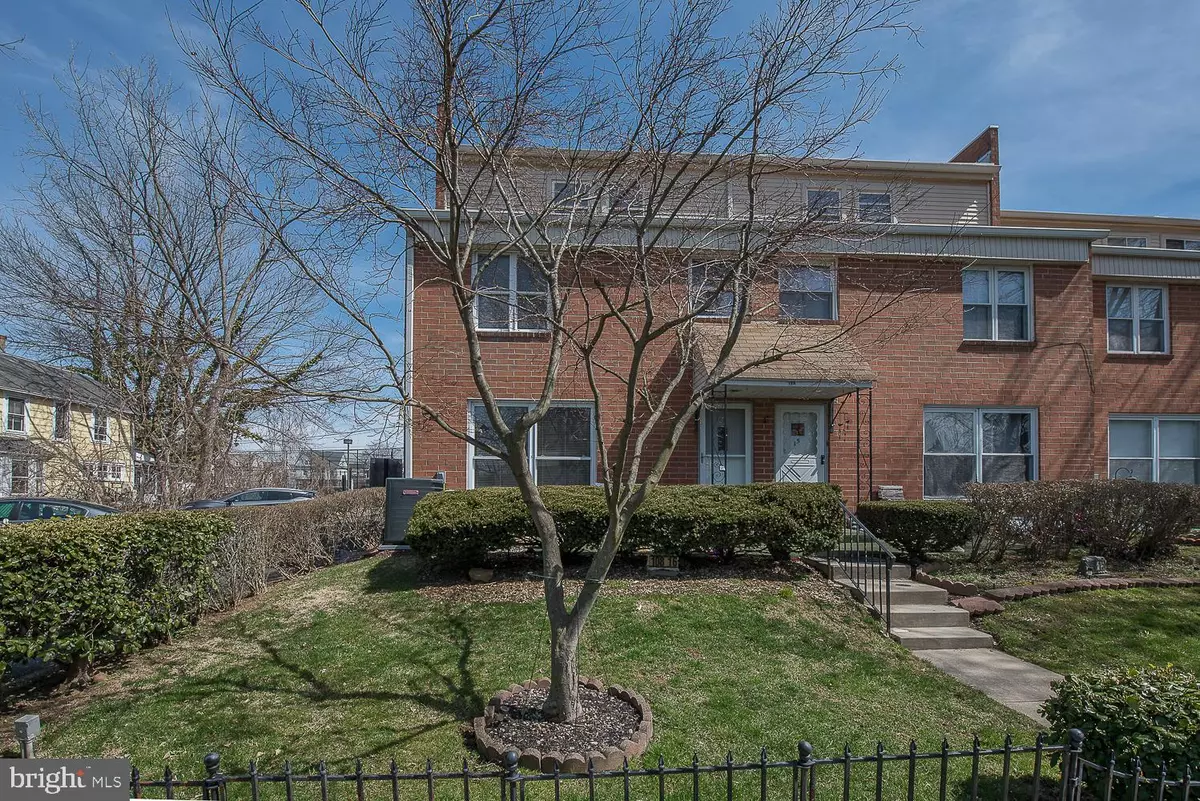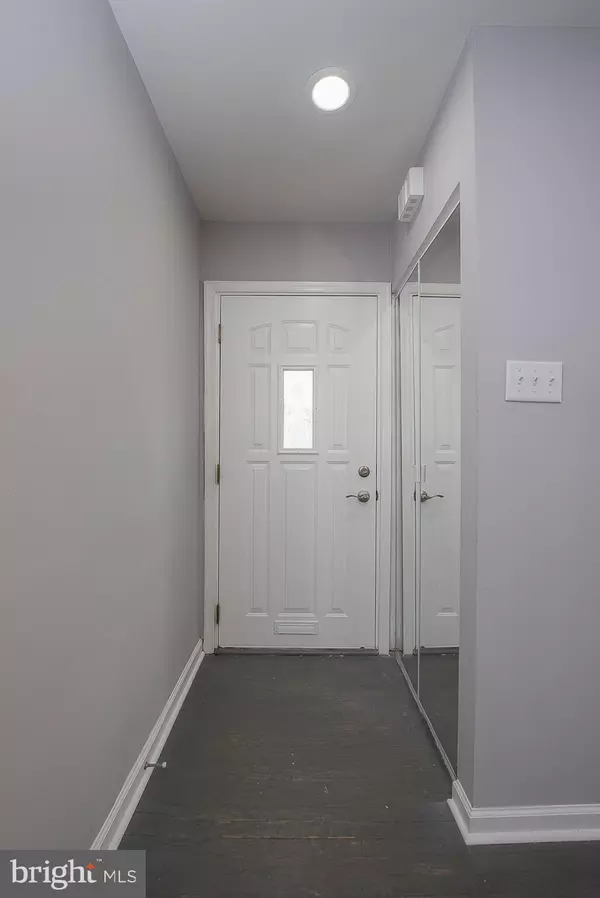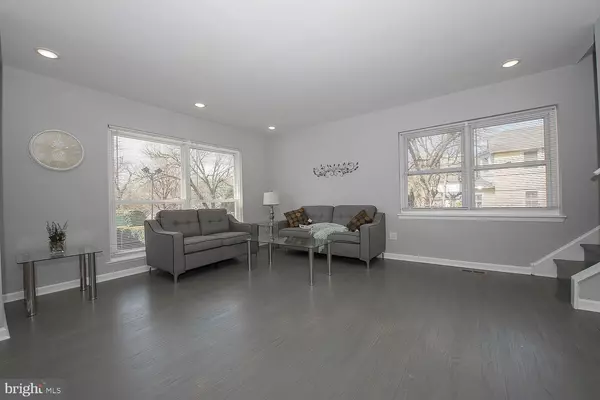$318,500
$325,000
2.0%For more information regarding the value of a property, please contact us for a free consultation.
108 W SPRING AVE #16 Ardmore, PA 19003
4 Beds
2 Baths
1,746 SqFt
Key Details
Sold Price $318,500
Property Type Townhouse
Sub Type Interior Row/Townhouse
Listing Status Sold
Purchase Type For Sale
Square Footage 1,746 sqft
Price per Sqft $182
Subdivision Ardmore Crossing
MLS Listing ID PAMC596770
Sold Date 05/06/19
Style Straight Thru
Bedrooms 4
Full Baths 2
HOA Fees $230/mo
HOA Y/N Y
Abv Grd Liv Area 1,296
Originating Board BRIGHT
Year Built 1975
Annual Tax Amount $2,649
Tax Year 2019
Lot Size 1,296 Sqft
Acres 0.03
Lot Dimensions x 0.00
Property Description
Beautiful and custom, renovated Ardmore Crossing Townhome in Lower Merion Township! This 4 Bedroom, 2 full Bathroom end unit has over 1,200 square feet and has been completely renovated throughout. Enter thru the tranquil front patio into the open concept Living Room, Dining Area and renovated Kitchen with new white wood cabinetry, stunning quartz countertops, ceramic backsplash and ceramic floors. The bright and airy first floor has gorgeous hardwood floors with plenty of natural light and a coat closet. The second floor includes 2 sizable Bedrooms with large closets and hardwood floors and a brand new full hall bathroom with tub, vanity and tile flooring. The third floor has 2 more additional Bedrooms and a full hall Bathroom with tub, vanity and tile flooring. The finished lower level, which is an additional 450 square feet, includes a large Family Room with hardwood floors, a laundry room with utility sink and plenty of storage space. A 1-car deeded parking spot comes with this home. This beautiful townhome is directly across the street from Vernon N Young Memorial Park and Ardmore Community Swimming Pool. You'll never be bored living near this park, as there are basketball and valley ball courts, a baseball field and a playground. Walk to everything location - Suburban Square, Ardmore West Shopping Center, R5 Train, Septa Bus, restaurants, shopping and much more! Award-winning Lower Merion School District.
Location
State PA
County Montgomery
Area Lower Merion Twp (10640)
Zoning R6A
Rooms
Other Rooms Living Room, Dining Room, Primary Bedroom, Bedroom 2, Bedroom 3, Bedroom 4, Kitchen, Family Room, Laundry, Full Bath
Basement Full, Fully Finished
Interior
Interior Features Floor Plan - Open, Recessed Lighting, Upgraded Countertops, Wood Floors
Heating Forced Air
Cooling Central A/C
Equipment Built-In Microwave, Built-In Range, Dishwasher, Oven/Range - Gas, Refrigerator, Stainless Steel Appliances, Washer, Dryer
Fireplace N
Appliance Built-In Microwave, Built-In Range, Dishwasher, Oven/Range - Gas, Refrigerator, Stainless Steel Appliances, Washer, Dryer
Heat Source Natural Gas
Laundry Basement
Exterior
Exterior Feature Patio(s)
Parking On Site 1
Water Access N
Accessibility None
Porch Patio(s)
Garage N
Building
Story 2
Sewer Public Sewer
Water Public
Architectural Style Straight Thru
Level or Stories 2
Additional Building Above Grade, Below Grade
New Construction N
Schools
School District Lower Merion
Others
Senior Community No
Tax ID 40-00-56080-004
Ownership Fee Simple
SqFt Source Assessor
Special Listing Condition Standard
Read Less
Want to know what your home might be worth? Contact us for a FREE valuation!

Our team is ready to help you sell your home for the highest possible price ASAP

Bought with Lauren H Leithead • Keller Williams Main Line

GET MORE INFORMATION





