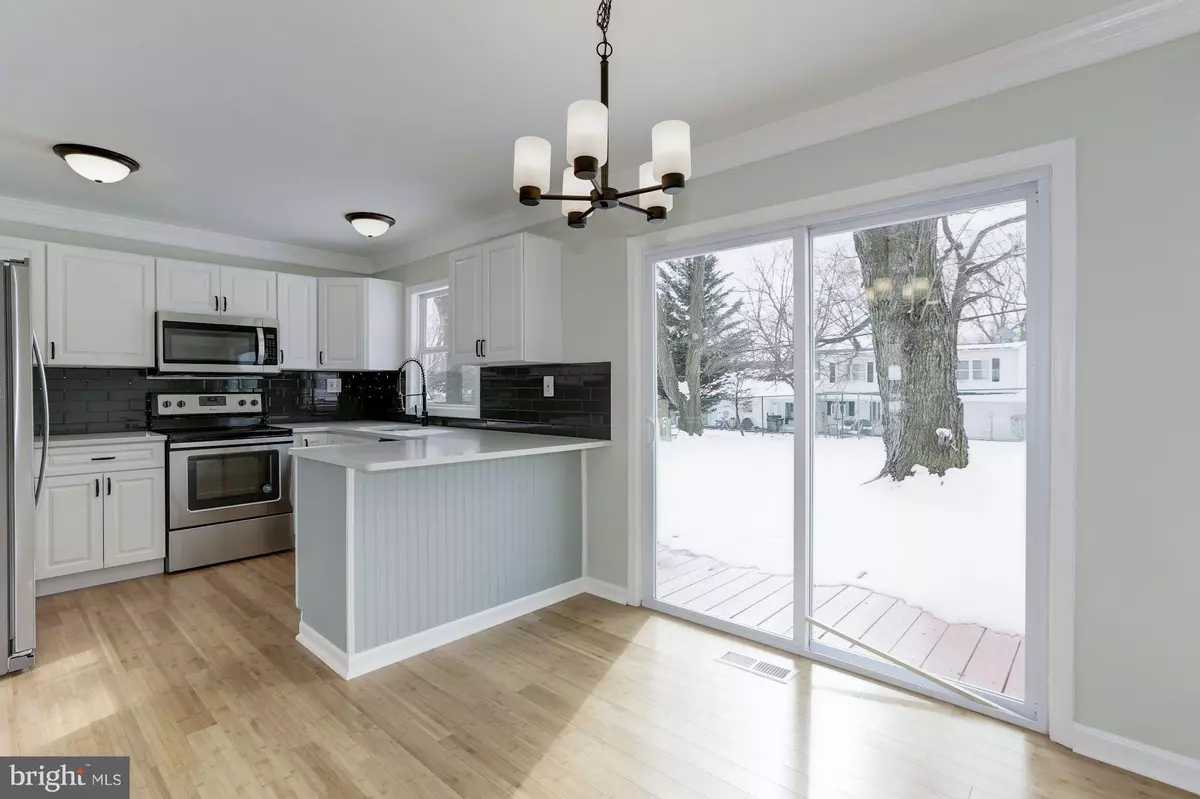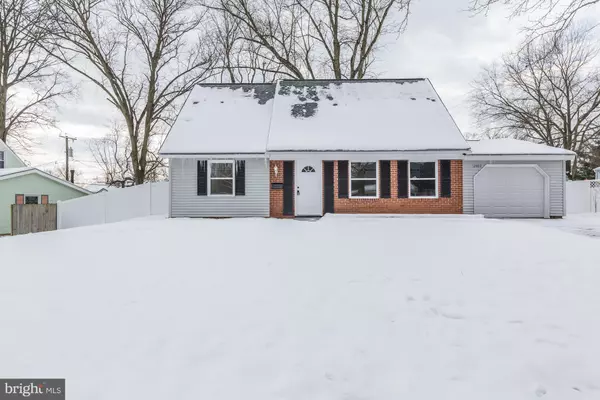$343,000
$339,900
0.9%For more information regarding the value of a property, please contact us for a free consultation.
12403 STIRRUP LN Bowie, MD 20715
4 Beds
2 Baths
1,404 SqFt
Key Details
Sold Price $343,000
Property Type Single Family Home
Sub Type Detached
Listing Status Sold
Purchase Type For Sale
Square Footage 1,404 sqft
Price per Sqft $244
Subdivision Somerset At Belair
MLS Listing ID MDPG378120
Sold Date 04/29/19
Style Cape Cod
Bedrooms 4
Full Baths 2
HOA Y/N N
Abv Grd Liv Area 1,404
Originating Board BRIGHT
Year Built 1962
Annual Tax Amount $4,145
Tax Year 2018
Lot Size 10,358 Sqft
Acres 0.24
Property Description
Welcome to light-filled Remodeled-Cape Cod in sought after Bowie. 4Br-2. Ba Fully renovated with custom work .Sunny eat-in kitchen with new SS appliances & Quartz on Kitchen. Living room.Fresh paint. New Hvac, New Roof, New Windows, New Asphalt Driveway, new rear deck, New Kitchen Cabinets, Quartz Countertop, Gorgeous Glass Backsplash, Custom Closets, Renovated bathrooms, New garage Doors, Barn Doors- inside & out with love and care, preserving all the best of it's period while updating with an eye toward gracious living.Be a part of this ideal setting with lots of parks, community activities and Easy access & Easy commute to DC, Baltimore and Annapolis, NSA, NASA, Ft Meade.
Location
State MD
County Prince Georges
Zoning R55
Rooms
Other Rooms Living Room, Bedroom 2, Bedroom 3, Bedroom 4, Kitchen, Bedroom 1, Laundry, Bathroom 1, Bathroom 2
Main Level Bedrooms 4
Interior
Interior Features Combination Kitchen/Dining, Floor Plan - Traditional, Kitchen - Eat-In, Kitchen - Island, Primary Bath(s), Pantry, Wood Floors
Cooling Central A/C
Equipment Dishwasher, Dryer, Disposal, Microwave, Oven/Range - Electric, Water Heater, Washer, Stainless Steel Appliances, Refrigerator
Fireplace N
Appliance Dishwasher, Dryer, Disposal, Microwave, Oven/Range - Electric, Water Heater, Washer, Stainless Steel Appliances, Refrigerator
Heat Source Natural Gas
Laundry Main Floor
Exterior
Parking Features Garage - Front Entry, Inside Access
Garage Spaces 1.0
Utilities Available Water Available, Sewer Available, Electric Available, Natural Gas Available
Water Access N
Accessibility None
Attached Garage 1
Total Parking Spaces 1
Garage Y
Building
Story 1.5
Sewer Public Sewer
Water Public
Architectural Style Cape Cod
Level or Stories 1.5
Additional Building Above Grade, Below Grade
New Construction N
Schools
School District Prince George'S County Public Schools
Others
Senior Community No
Tax ID 17070659441
Ownership Fee Simple
SqFt Source Estimated
Special Listing Condition Standard
Read Less
Want to know what your home might be worth? Contact us for a FREE valuation!

Our team is ready to help you sell your home for the highest possible price ASAP

Bought with Marissa P Gomez • RE/MAX One Solutions

GET MORE INFORMATION





