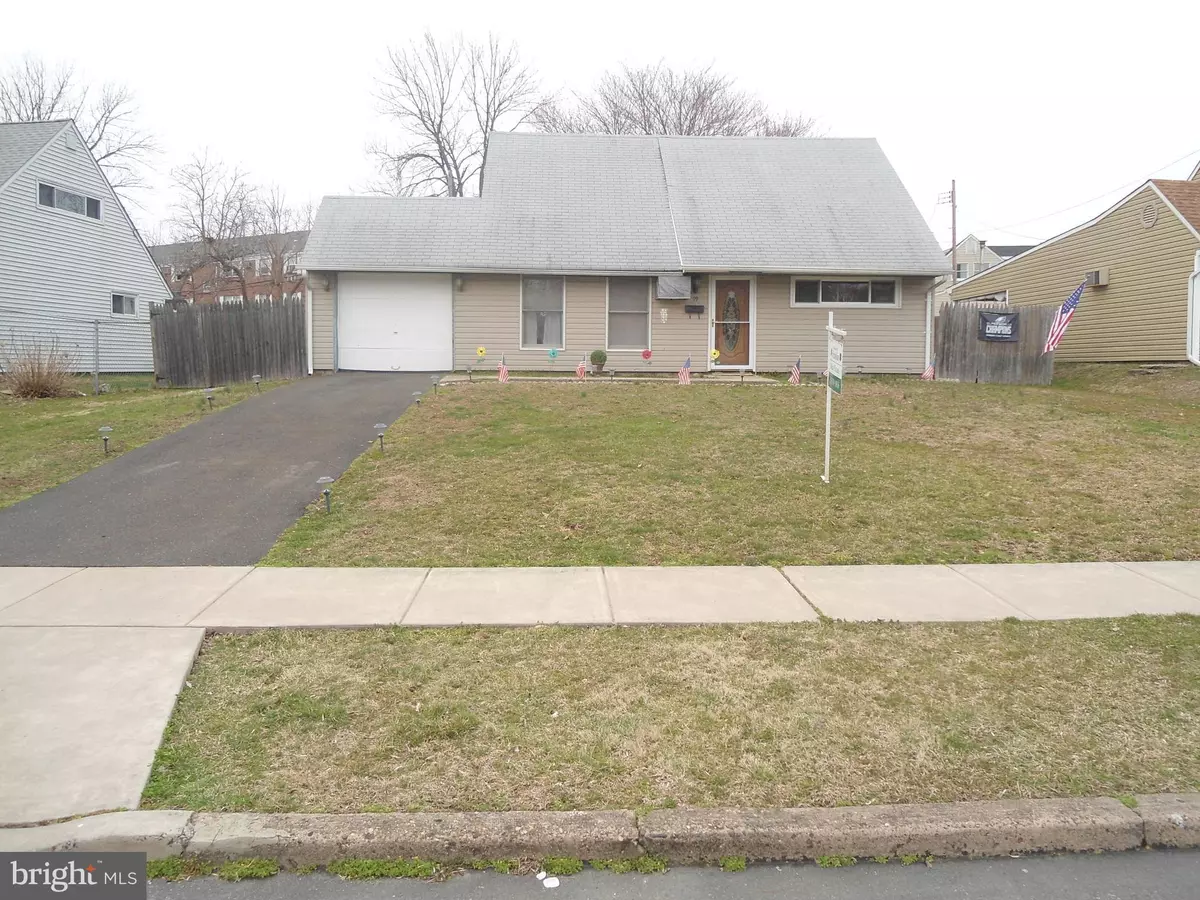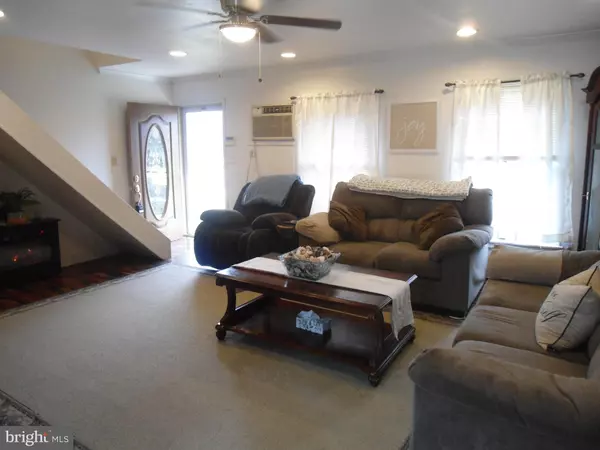$223,000
$224,900
0.8%For more information regarding the value of a property, please contact us for a free consultation.
19 VIOLET RD Levittown, PA 19057
4 Beds
2 Baths
1,200 SqFt
Key Details
Sold Price $223,000
Property Type Single Family Home
Sub Type Detached
Listing Status Sold
Purchase Type For Sale
Square Footage 1,200 sqft
Price per Sqft $185
Subdivision Violetwood
MLS Listing ID PABU446264
Sold Date 05/03/19
Style Cape Cod
Bedrooms 4
Full Baths 2
HOA Y/N N
Abv Grd Liv Area 1,200
Originating Board BRIGHT
Year Built 1955
Annual Tax Amount $4,297
Tax Year 2018
Lot Size 7,739 Sqft
Acres 0.18
Lot Dimensions 71.00 x 109.00
Property Description
Mrs Clean lives here! Beautiful 4 Bed 2 Bath Jubilee, freshly painted with crown molding, recessed lighting, ceiling fans! All Appliances 1.5 years old & negotiable. Upgraded & remodeled t/o!New soft close Kitchen cabinets, granite counter tops, touch sensor faucet, tile floor, side bar, ceiling fan, SGD to rear yard!Hot water heater is 2 years old! Electric heat=NO OIL BILLS! Oil tank has been removed!Generator hook up in 1st fl Laundry/Mud Room. Laminated floors in LR and DR & new carpet in bedrooms!(Seller will be doing some tweaking of the exterior this weekend, they just got back into PA) Check out our virtual tour by clicking the video camera icon above.
Location
State PA
County Bucks
Area Bristol Twp (10105)
Zoning R3
Rooms
Main Level Bedrooms 2
Interior
Heating Baseboard - Electric
Cooling Wall Unit
Fireplace N
Heat Source Electric
Laundry Main Floor
Exterior
Utilities Available Above Ground, Cable TV Available, Electric Available, Sewer Available
Water Access N
Roof Type Shingle
Accessibility None
Garage N
Building
Story 1.5
Foundation Slab
Sewer Public Sewer
Water Public
Architectural Style Cape Cod
Level or Stories 1.5
Additional Building Above Grade, Below Grade
New Construction N
Schools
Elementary Schools Mill Creek
High Schools Truman Senior
School District Bristol Township
Others
Senior Community No
Tax ID 05-041-200
Ownership Fee Simple
SqFt Source Assessor
Acceptable Financing FHA, Conventional, Cash, FHA 203(b)
Horse Property N
Listing Terms FHA, Conventional, Cash, FHA 203(b)
Financing FHA,Conventional,Cash,FHA 203(b)
Special Listing Condition Standard
Read Less
Want to know what your home might be worth? Contact us for a FREE valuation!

Our team is ready to help you sell your home for the highest possible price ASAP

Bought with Ralph DiGuiseppe, III • Long & Foster Real Estate, Inc.
GET MORE INFORMATION





