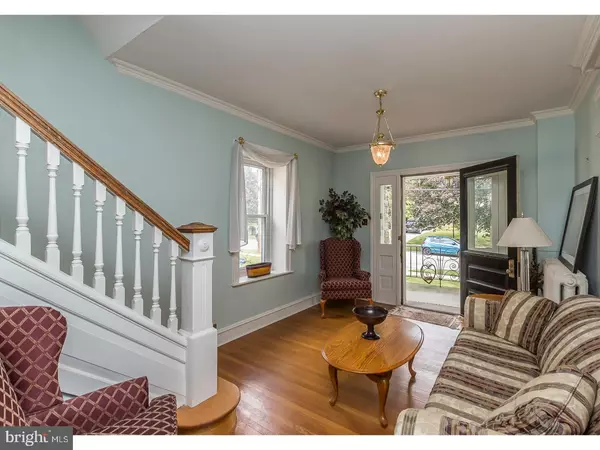$385,000
$399,000
3.5%For more information regarding the value of a property, please contact us for a free consultation.
41 W TURNBULL AVE Havertown, PA 19083
5 Beds
3 Baths
2,944 SqFt
Key Details
Sold Price $385,000
Property Type Single Family Home
Sub Type Detached
Listing Status Sold
Purchase Type For Sale
Square Footage 2,944 sqft
Price per Sqft $130
Subdivision Oakmont
MLS Listing ID 1002142256
Sold Date 05/03/19
Style Colonial
Bedrooms 5
Full Baths 3
HOA Y/N N
Abv Grd Liv Area 2,944
Originating Board TREND
Year Built 1938
Annual Tax Amount $8,253
Tax Year 2018
Lot Size 9,365 Sqft
Acres 0.22
Lot Dimensions 75X125
Property Description
Stately all stone duplex in the heart of the Oakmont section of Havertown. Large covered front porch takes you into the common entrance hall and gives you a glimpse of the beautiful millwork found throughout the property. First floor apartment features a large living room, formal dining room with stunning built-in corner cabinet, updated kitchen with granite counters and subway tile backsplash, two bedrooms and a hall bathroom. Second floor apartment with living room, formal dining room, eat-in kitchen, enclosed porch with wood burning stove, three bedrooms and 2 full baths. Private parking for 4 cars and a detached 2 car garage which is vacant but had been rented for $75/unit. Full basement with tons of storage space and laundry facilities. Each unit has separate utilities and the owner only pays for snow & landscaping. This is a wonderful home to keep as an investment or convert into a single family property. Great location in the heart of Havertown and walking distance to public transportation, the YMCA and the local restaurants (Town Tap, Brick & Brew, Crossbar). Also listed as a multi-unit (MLS# 7218325).
Location
State PA
County Delaware
Area Haverford Twp (10422)
Zoning RESID
Rooms
Other Rooms Living Room, Dining Room, Primary Bedroom, Bedroom 2, Bedroom 3, Kitchen, Family Room, Bedroom 1, Other
Basement Full, Unfinished
Interior
Interior Features Kitchen - Eat-In
Hot Water Natural Gas
Heating Hot Water
Cooling Wall Unit
Flooring Wood, Fully Carpeted, Vinyl, Tile/Brick
Fireplace N
Heat Source Natural Gas
Laundry Basement
Exterior
Exterior Feature Porch(es)
Parking Features Other
Garage Spaces 2.0
Water Access N
Accessibility None
Porch Porch(es)
Total Parking Spaces 2
Garage Y
Building
Story 3+
Sewer Public Sewer
Water Public
Architectural Style Colonial
Level or Stories 3+
Additional Building Above Grade
New Construction N
Schools
Elementary Schools Lynnewood
Middle Schools Haverford
High Schools Haverford Senior
School District Haverford Township
Others
Senior Community No
Tax ID 22-03-02128-00
Ownership Fee Simple
SqFt Source Assessor
Special Listing Condition Standard
Read Less
Want to know what your home might be worth? Contact us for a FREE valuation!

Our team is ready to help you sell your home for the highest possible price ASAP

Bought with Erica L Deuschle • BHHS Fox & Roach-Haverford

GET MORE INFORMATION





