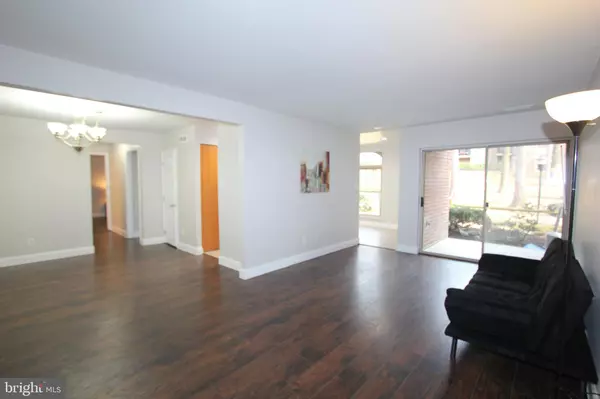$229,000
$229,000
For more information regarding the value of a property, please contact us for a free consultation.
3320 WOODBURN VILLAGE DR #14 Annandale, VA 22003
2 Beds
2 Baths
982 SqFt
Key Details
Sold Price $229,000
Property Type Condo
Sub Type Condo/Co-op
Listing Status Sold
Purchase Type For Sale
Square Footage 982 sqft
Price per Sqft $233
Subdivision Woodburn Village
MLS Listing ID VAFX1001992
Sold Date 04/22/19
Style Traditional,Unit/Flat
Bedrooms 2
Full Baths 1
Half Baths 1
Condo Fees $497/mo
HOA Y/N N
Abv Grd Liv Area 982
Originating Board BRIGHT
Year Built 1969
Annual Tax Amount $2,273
Tax Year 2018
Property Description
ALL UTILITIES INCLUDED in condo fee. Brand new flooring- high quality engineered floors throughout the unit with tile in the kitchen and breakfast room. New paint and light fixtures. updated full bath, master has half bath and walk in closet. This ground level unit has a patio that makes your private space much more useful. Each building has its own laundry in the basement and each unit has extra storage. The grounds and the common areas are maintained daily.
Location
State VA
County Fairfax
Zoning 220
Rooms
Other Rooms Living Room, Dining Room, Bedroom 2, Kitchen, Breakfast Room, Bedroom 1
Main Level Bedrooms 2
Interior
Interior Features Entry Level Bedroom, Dining Area, Floor Plan - Traditional, Kitchen - Galley, Kitchen - Table Space, Pantry, Recessed Lighting, Walk-in Closet(s)
Heating Forced Air
Cooling Central A/C
Flooring Ceramic Tile, Laminated
Equipment Dishwasher, Disposal, Oven - Single, Refrigerator, Stove
Furnishings No
Appliance Dishwasher, Disposal, Oven - Single, Refrigerator, Stove
Heat Source Natural Gas
Laundry Shared
Exterior
Garage Spaces 2.0
Parking On Site 1
Amenities Available Basketball Courts, Club House, Common Grounds, Extra Storage, Laundry Facilities, Meeting Room, Party Room, Picnic Area, Pool - Outdoor, Reserved/Assigned Parking, Storage Bin, Tot Lots/Playground
Water Access N
Accessibility None
Total Parking Spaces 2
Garage N
Building
Story 1
Unit Features Garden 1 - 4 Floors
Foundation Slab
Sewer Public Sewer
Water Public
Architectural Style Traditional, Unit/Flat
Level or Stories 1
Additional Building Above Grade, Below Grade
New Construction N
Schools
Elementary Schools Camelot
Middle Schools Jackson
High Schools Falls Church
School District Fairfax County Public Schools
Others
HOA Fee Include A/C unit(s),Air Conditioning,All Ground Fee,Common Area Maintenance,Electricity,Ext Bldg Maint,Gas,Heat,Laundry,Lawn Maintenance,Management,Pool(s),Snow Removal,Sewer,Trash,Water
Senior Community No
Tax ID 0591 29180014
Ownership Condominium
Acceptable Financing FHA, Conventional, Cash, VA, VHDA
Listing Terms FHA, Conventional, Cash, VA, VHDA
Financing FHA,Conventional,Cash,VA,VHDA
Special Listing Condition Standard
Read Less
Want to know what your home might be worth? Contact us for a FREE valuation!

Our team is ready to help you sell your home for the highest possible price ASAP

Bought with Regina Simpson • Long & Foster Real Estate, Inc.

GET MORE INFORMATION





