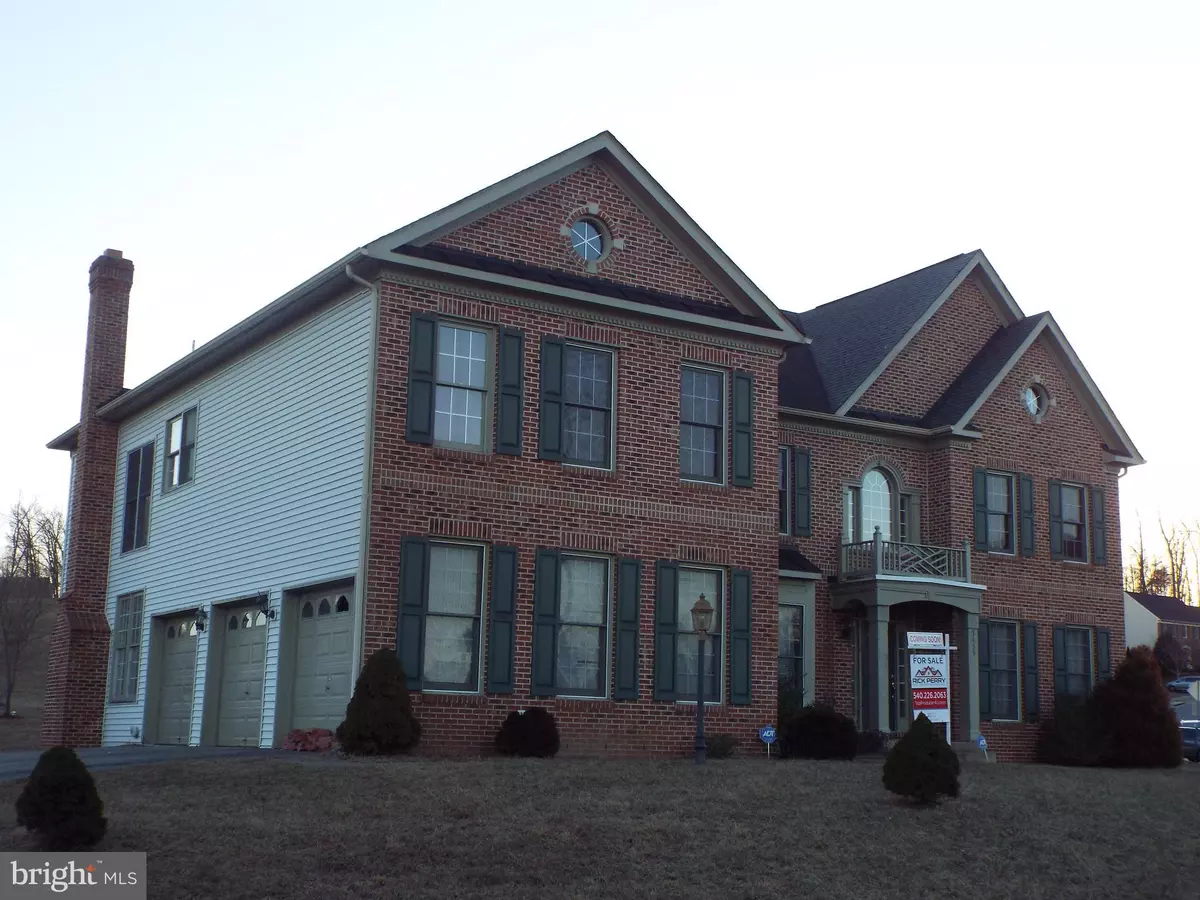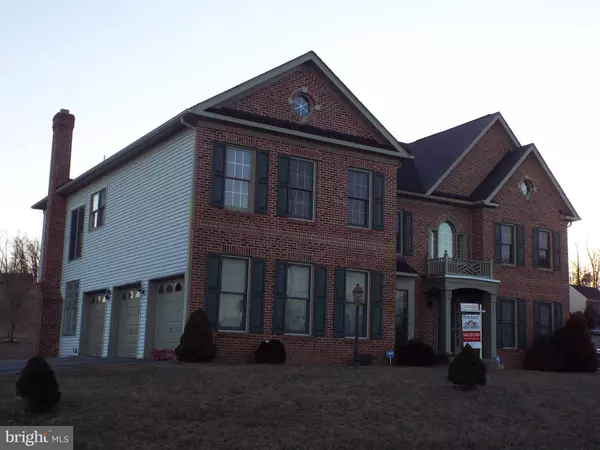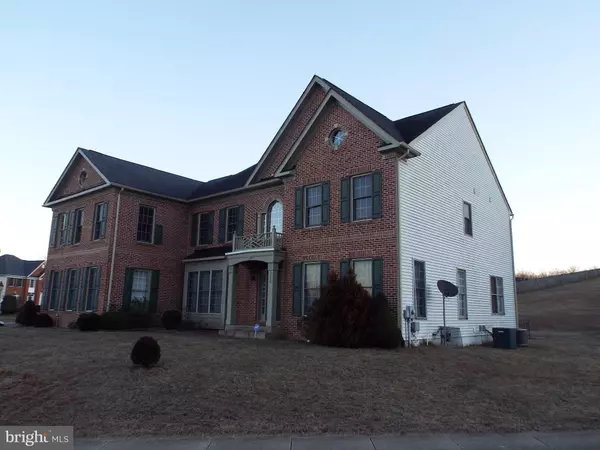$552,000
$559,600
1.4%For more information regarding the value of a property, please contact us for a free consultation.
3659 STONEWALL MANOR DR Triangle, VA 22172
6 Beds
5 Baths
6,644 SqFt
Key Details
Sold Price $552,000
Property Type Single Family Home
Sub Type Detached
Listing Status Sold
Purchase Type For Sale
Square Footage 6,644 sqft
Price per Sqft $83
Subdivision Stonewall Manor
MLS Listing ID VAPW432684
Sold Date 04/26/19
Style Colonial
Bedrooms 6
Full Baths 4
Half Baths 1
HOA Fees $66/mo
HOA Y/N Y
Abv Grd Liv Area 4,400
Originating Board BRIGHT
Year Built 2005
Annual Tax Amount $6,720
Tax Year 2019
Lot Size 0.376 Acres
Acres 0.38
Property Description
***MASSIVE ESTATE HOME IN HIGHLY DESIRABLE AREA!*** Call Showingtime to schedule appointment at: 800-746-9464! This is a bank (REO) property and has ton's of potential! Over 6400 sqft on 3 finished levels, corner lot, 3 car side load garage, awesome floor plan, 6 bedrooms, 4 full baths, finished basement, original owner paid $800K for this home! Floor to ceiling stone gas fireplace, sunrooom huge owners suite with soaker tub and separate shower! All offers must be submitted by the buyer s agent using the online offer management system. Access the system via the link below. A technology fee will apply to the buyer s agent upon consummation of a sale.. Offer link to property: http://www.spsreo.com/?c=9YJE Employees and family members residing with employees of JPMorgan Chase Bank, N.A, its affiliates or subsidiaries are strictly prohibited from directly or indirectly purchasing any property owned by JPMorgan Chase Bank, N.A.
Location
State VA
County Prince William
Zoning R4
Rooms
Basement Fully Finished, Space For Rooms, Walkout Level, Walkout Stairs
Interior
Interior Features Double/Dual Staircase, Family Room Off Kitchen, Floor Plan - Open, Formal/Separate Dining Room, Kitchen - Gourmet, Sprinkler System, Walk-in Closet(s), Wood Floors
Hot Water Natural Gas
Heating Forced Air
Cooling Central A/C, Zoned
Fireplaces Number 1
Fireplaces Type Stone
Equipment Built-In Microwave, Dishwasher, Disposal, Cooktop, Refrigerator
Fireplace Y
Appliance Built-In Microwave, Dishwasher, Disposal, Cooktop, Refrigerator
Heat Source Natural Gas
Exterior
Parking Features Garage - Side Entry
Garage Spaces 3.0
Utilities Available Cable TV Available, Natural Gas Available, Electric Available
Water Access N
Accessibility Other
Attached Garage 3
Total Parking Spaces 3
Garage Y
Building
Lot Description Corner
Story 3+
Sewer Public Sewer
Water Public
Architectural Style Colonial
Level or Stories 3+
Additional Building Above Grade, Below Grade
New Construction N
Schools
School District Prince William County Public Schools
Others
Senior Community No
Tax ID 8288-05-7629
Ownership Fee Simple
SqFt Source Estimated
Acceptable Financing Cash, Conventional, FHA, VA
Horse Property Y
Listing Terms Cash, Conventional, FHA, VA
Financing Cash,Conventional,FHA,VA
Special Listing Condition REO (Real Estate Owned)
Read Less
Want to know what your home might be worth? Contact us for a FREE valuation!

Our team is ready to help you sell your home for the highest possible price ASAP

Bought with Jennifer Hernandez • CENTURY 21 New Millennium

GET MORE INFORMATION





