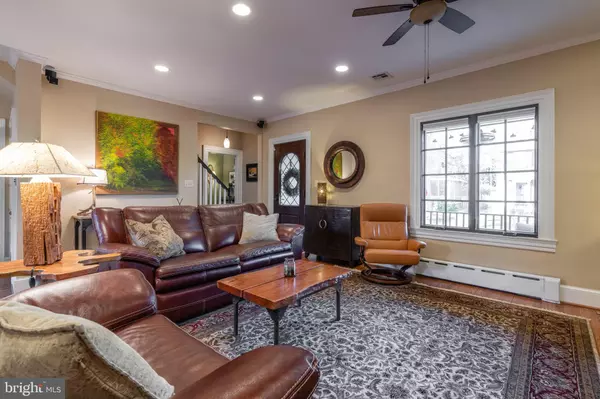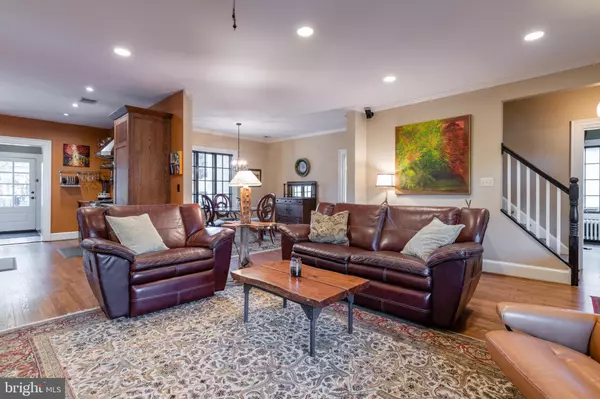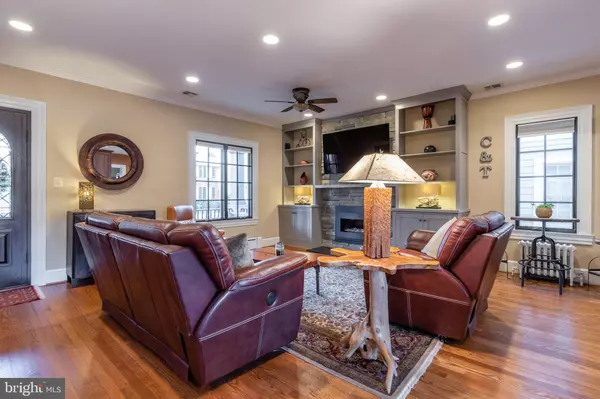$1,060,000
$949,900
11.6%For more information regarding the value of a property, please contact us for a free consultation.
200 SUMMERS DR Alexandria, VA 22301
3 Beds
2 Baths
1,958 SqFt
Key Details
Sold Price $1,060,000
Property Type Single Family Home
Sub Type Detached
Listing Status Sold
Purchase Type For Sale
Square Footage 1,958 sqft
Price per Sqft $541
Subdivision Rosemont
MLS Listing ID VAAX227020
Sold Date 04/30/19
Style Cottage
Bedrooms 3
Full Baths 2
HOA Y/N N
Abv Grd Liv Area 1,958
Originating Board BRIGHT
Year Built 1927
Annual Tax Amount $10,836
Tax Year 2018
Lot Size 5,000 Sqft
Acres 0.11
Property Description
Stunning renovation of a 3 bedroom, 2 bath cottage in the sought after Rosemont neighborhood of Alexandria. The cottage-style landscaped yard welcomes you and you'll want to stop and relax on the over-sized covered front porch on your way in. Once inside you are greeted with a bright open floor plan with large living spaces. The living room showcases a stone stacked fireplace feature wall surrounded by built-ins. A gourmet kitchen is the ideal space to prepare meals and flows to the spacious dining room area perfect for everyday living or entertaining. Two private bedrooms and a bath, laundry and a mudroom round out this level. The upper level is truly a retreat with master suite that delights. Large bedroom with sitting area or workout space, large walk-in closet and spa-like bath with historic clawfoot tub. The walkout lower level offers laundry space, plenty of storage and utilities. Enjoy the patio in the backyard as spring arrives. A one car garage and extended driveway provides the perfect excuse to leave the car at home and walk to metro or Old Town. Welcome home!
Location
State VA
County Alexandria City
Zoning R 5
Rooms
Other Rooms Living Room, Dining Room, Primary Bedroom, Sitting Room, Bedroom 2, Kitchen, Basement, Bedroom 1, Mud Room, Primary Bathroom
Basement Other, Connecting Stairway, Unfinished, Walkout Stairs, Sump Pump
Main Level Bedrooms 2
Interior
Interior Features Built-Ins, Entry Level Bedroom, Family Room Off Kitchen, Floor Plan - Open, Formal/Separate Dining Room, Kitchen - Gourmet, Primary Bath(s), Recessed Lighting, Walk-in Closet(s), Wood Floors, Attic
Hot Water Natural Gas
Heating Radiator
Cooling Central A/C
Fireplaces Number 1
Fireplaces Type Gas/Propane, Insert
Equipment Dishwasher, Disposal, Dryer, Extra Refrigerator/Freezer, Oven/Range - Gas, Range Hood, Refrigerator, Washer, Stove
Fireplace Y
Window Features Double Pane,Wood Frame,Casement
Appliance Dishwasher, Disposal, Dryer, Extra Refrigerator/Freezer, Oven/Range - Gas, Range Hood, Refrigerator, Washer, Stove
Heat Source Natural Gas
Exterior
Exterior Feature Patio(s), Porch(es)
Parking Features Garage - Front Entry
Garage Spaces 1.0
Fence Privacy, Rear, Wood
Water Access N
Roof Type Shake
Accessibility None
Porch Patio(s), Porch(es)
Total Parking Spaces 1
Garage Y
Building
Lot Description Landscaping
Story 3+
Sewer Public Sewer
Water Public
Architectural Style Cottage
Level or Stories 3+
Additional Building Above Grade, Below Grade
New Construction N
Schools
Elementary Schools Naomi L. Brooks
Middle Schools George Washington
High Schools Alexandria City
School District Alexandria City Public Schools
Others
Senior Community No
Tax ID 053.01-06-08
Ownership Fee Simple
SqFt Source Assessor
Special Listing Condition Standard
Read Less
Want to know what your home might be worth? Contact us for a FREE valuation!

Our team is ready to help you sell your home for the highest possible price ASAP

Bought with Meiling Yang • McEnearney Associates, Inc.

GET MORE INFORMATION





