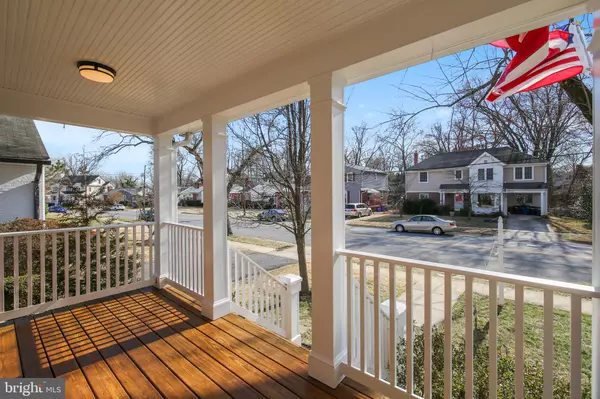$890,000
$899,900
1.1%For more information regarding the value of a property, please contact us for a free consultation.
11111 STILLWATER AVE Kensington, MD 20895
4 Beds
4 Baths
3,132 SqFt
Key Details
Sold Price $890,000
Property Type Single Family Home
Sub Type Detached
Listing Status Sold
Purchase Type For Sale
Square Footage 3,132 sqft
Price per Sqft $284
Subdivision Garrett Park Estates
MLS Listing ID MDMC574342
Sold Date 04/29/19
Style Colonial
Bedrooms 4
Full Baths 3
Half Baths 1
HOA Y/N N
Abv Grd Liv Area 2,432
Originating Board BRIGHT
Year Built 1955
Annual Tax Amount $8,503
Tax Year 2018
Lot Size 6,300 Sqft
Acres 0.14
Property Description
Storybook transformation of a former rambler into a light, bright and open 4BR/3.5BA brick and siding Victorian colonial with old-fashioned front and side porches in Garrett Park Estates. This home was meticulously expanded with the finest craftsmanship in 2001 designed by Peoples Architects and built by Kader Construction. It now features approximately 3,500 square feet of living area on three levels with massive floored attic, off-street parking, professional landscape, and an 800 sq. ft. putting green and practice area installed by Tour Greens in 2016.Special Inside features include oak hardwood flooring and ceramic tile throughout the main and upper levels, new custom painting, insulated thermal windows, recessed lighting, and detailed moldings throughout. Concrete walkway to covered front porch with beaded ceiling and new porch lights; entry to foyer with coat closet; living room with tons of natural light, recessed lighting, and wood-burning fireplace with wooden mantel; family room with recessed lighting and French slider access to fenced backyard, patio, and golf greens; separate formal dining room with chandelier; updated gourmet kitchen with 42-inch maple shaker cabinets, Corian countertops, stainless appliances, tons of custom built-in cabinetry with glass shelving, accent lighting and separate/desk workstation; powder room adjacent to kitchen; two-story open staircase with new carpet runner to upper level hardwood landing with homework nook; master bedroom suite with hardwood flooring, cathedral ceiling, ceiling fan and spacious walk-in closet; ceramic tile master bath with walk-in shower, maple vanity with new quartz countertop, new faucet and lighting; three additional bedrooms (all with hardwood flooring); ceramic tiled hall bathroom on the upper level with new quartz countertop on vanity, new faucet and lighting; walk-out lower level features recreation room with recessed lighting, game room with wood-like ceramic tile flooring, full ceramic tile bath, and storage room/utility room. Other notable features include rear Trex decking and backyard patio; professional landscape design (includes burying all downspouts via two PVC pipes to front sidewalk); pull-down attic stairs to full-height floored attic space storage (approx. 500 sq. ft.); new furnace in second zone (2018), new first floor and basement windows (2016), home energy audit performed in 2009 resulting in added attic and first floor insulation (2010) and upper level ductwork sealed (2011); gutter helmets installed on all gutters (2008); Cat-5 wiring installed throughout 1st and 2nd floor. Conveniently located near I-495, I-270, the Grosvenor-Strathmore Metro (approx. 1/4 mile), Strathmore Hall Music Center, and minutes away from historic Kensington and Garrett Park, retail/restaurants along Rockville Pike, including Whole Foods, Pike and Rose, Westfield s Montgomery Mall, and downtown Bethesda.
Location
State MD
County Montgomery
Zoning R60
Rooms
Other Rooms Living Room, Dining Room, Primary Bedroom, Bedroom 2, Bedroom 3, Bedroom 4, Kitchen, Game Room, Family Room, Den, Great Room, Laundry, Utility Room, Bathroom 2, Attic, Primary Bathroom
Basement Rear Entrance, Sump Pump, Walkout Stairs, Windows, Daylight, Full, Fully Finished
Interior
Interior Features Carpet, Ceiling Fan(s), Crown Moldings, Floor Plan - Traditional, Formal/Separate Dining Room, Kitchen - Eat-In, Kitchen - Gourmet, Recessed Lighting, Upgraded Countertops, Window Treatments, Wood Floors, Attic, Breakfast Area, Chair Railings, Kitchen - Table Space, Built-Ins, Walk-in Closet(s)
Hot Water Natural Gas
Heating Forced Air, Zoned
Cooling Central A/C, Zoned
Flooring Carpet, Ceramic Tile, Hardwood
Fireplaces Number 1
Fireplaces Type Mantel(s)
Equipment Built-In Microwave, Dishwasher, Disposal, Exhaust Fan, Icemaker, Microwave, Refrigerator, Stainless Steel Appliances, Water Heater, Dryer - Front Loading, Washer - Front Loading, Oven/Range - Gas
Fireplace Y
Appliance Built-In Microwave, Dishwasher, Disposal, Exhaust Fan, Icemaker, Microwave, Refrigerator, Stainless Steel Appliances, Water Heater, Dryer - Front Loading, Washer - Front Loading, Oven/Range - Gas
Heat Source Natural Gas
Laundry Basement
Exterior
Water Access N
Roof Type Asphalt
Accessibility None
Garage N
Building
Lot Description Landscaping, Rear Yard
Story 3+
Sewer Public Sewer
Water Public
Architectural Style Colonial
Level or Stories 3+
Additional Building Above Grade, Below Grade
New Construction N
Schools
Elementary Schools Garrett Park
Middle Schools Tilden
High Schools Walter Johnson
School District Montgomery County Public Schools
Others
Senior Community No
Tax ID 160400066498
Ownership Fee Simple
SqFt Source Estimated
Horse Property N
Special Listing Condition Standard
Read Less
Want to know what your home might be worth? Contact us for a FREE valuation!

Our team is ready to help you sell your home for the highest possible price ASAP

Bought with Allison Scuriatti • Compass

GET MORE INFORMATION





