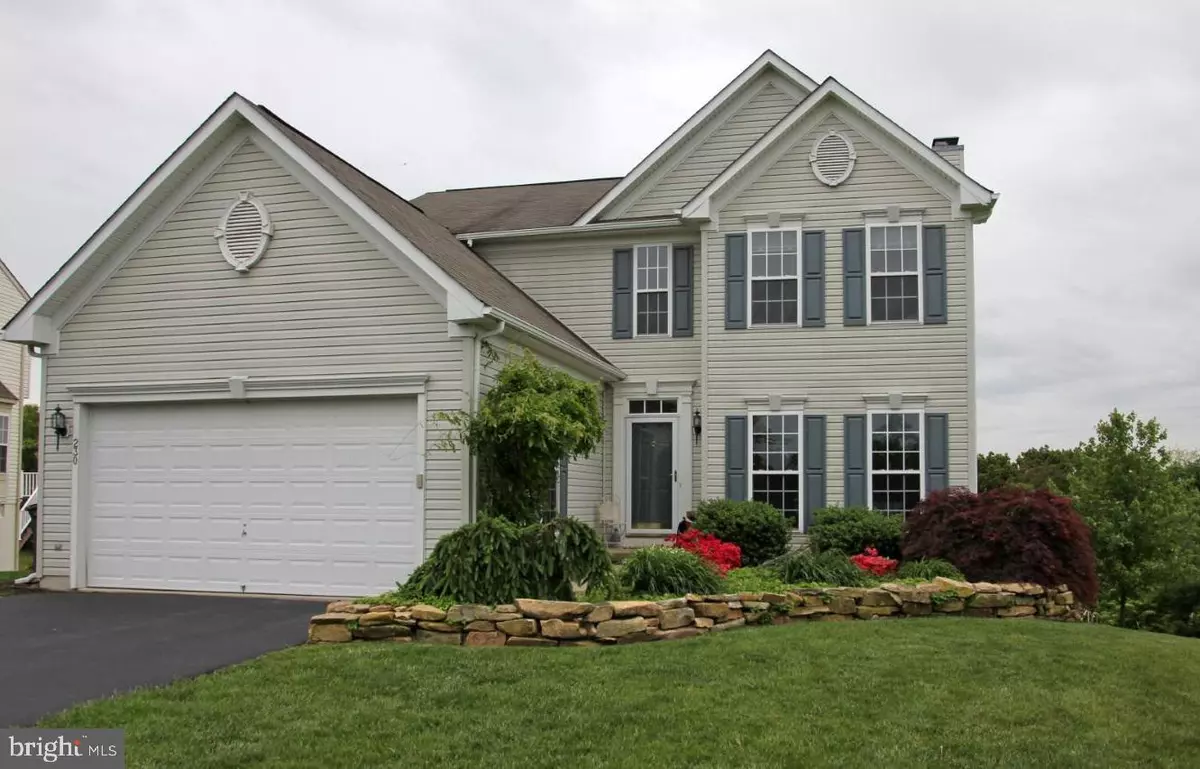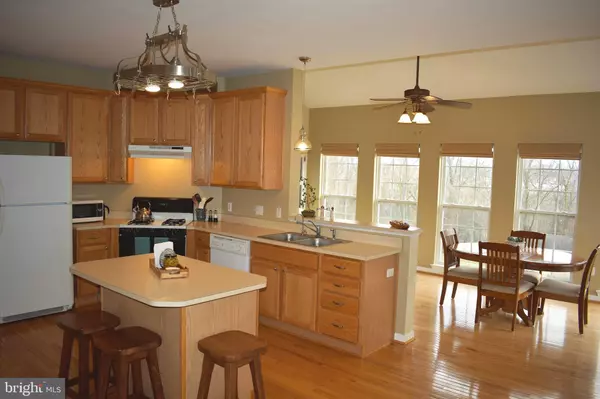$325,000
$325,000
For more information regarding the value of a property, please contact us for a free consultation.
230 FLAGSTONE CIR Coatesville, PA 19320
4 Beds
3 Baths
4,124 SqFt
Key Details
Sold Price $325,000
Property Type Single Family Home
Sub Type Detached
Listing Status Sold
Purchase Type For Sale
Square Footage 4,124 sqft
Price per Sqft $78
Subdivision Quarry Ridge
MLS Listing ID PACT415810
Sold Date 04/29/19
Style Colonial
Bedrooms 4
Full Baths 2
Half Baths 1
HOA Fees $20/ann
HOA Y/N Y
Abv Grd Liv Area 3,324
Originating Board BRIGHT
Year Built 2004
Annual Tax Amount $7,497
Tax Year 2019
Lot Size 1.525 Acres
Acres 1.52
Property Description
Wonderful 4 bedroom 2.5 bath colonial situated on a professionally landscaped 1.52 acre lot with stunning sunset views overlooking open space. As you enter, gleaming hardwoods welcome you to the 2-story foyer and open, flowing layout with 9 ft ceilings. The kitchen features a center island, gas cooking, pantry, 42" cabinets and opens up to a large morning room with grand vaulted ceilings and bright windows leading to newer trex deck. Open family room with fireplace directly off the kitchen. An executive office with hand-crafted built-ins, 8 ft double french doors, and amazing reclaimed wormhole walnut wide plank hardwood flooring makes the perfect modern addition to a traditional floor plan. A powder room, dining room and full laundry room complete the main level. Upstairs, the master suite features a walk-in closet, luxury bath with double vanity, separate shower and soaking tub. Three generously sized additional bedrooms and a full hall bath complete the level. The fine details continue in the daylight walk-out basement with custom mill work and a dream entertainer s bar featuring granite counters. Also on the lower level you'll find a workshop, ample storage space and an extra laundry hook-up. Come tour this model-like home located on one of the community's largest lots, boasting scenic views and a deck with stairs down to the expansive 1.52 acre flat lot including storage shed connected with water. Home across from open space and community has playground, gazebo and adjacent park. Make your appointment today to fully experience and appreciate all this home and neighborhood have to offer.
Location
State PA
County Chester
Area Sadsbury Twp (10337)
Zoning R2
Rooms
Other Rooms Living Room, Dining Room, Primary Bedroom, Bedroom 2, Bedroom 3, Bedroom 4, Kitchen, Basement, Study, Sun/Florida Room
Basement Full, Fully Finished, Outside Entrance
Interior
Interior Features Breakfast Area, Built-Ins, Carpet, Crown Moldings, Dining Area, Family Room Off Kitchen, Floor Plan - Open, Formal/Separate Dining Room, Kitchen - Eat-In, Pantry, Walk-in Closet(s), Water Treat System, Wet/Dry Bar, Store/Office
Cooling Central A/C
Flooring Carpet, Hardwood, Vinyl
Fireplaces Number 1
Fireplaces Type Wood
Equipment Built-In Microwave, Cooktop, Dishwasher, Disposal, Dryer, Exhaust Fan, Oven/Range - Gas, Refrigerator, Range Hood, Stainless Steel Appliances, Washer, Water Heater
Furnishings No
Fireplace Y
Window Features Energy Efficient
Appliance Built-In Microwave, Cooktop, Dishwasher, Disposal, Dryer, Exhaust Fan, Oven/Range - Gas, Refrigerator, Range Hood, Stainless Steel Appliances, Washer, Water Heater
Heat Source Natural Gas
Laundry Main Floor
Exterior
Parking Features Garage - Front Entry, Garage Door Opener, Inside Access
Garage Spaces 2.0
Water Access N
View Trees/Woods, Scenic Vista
Roof Type Shingle
Accessibility 2+ Access Exits
Attached Garage 2
Total Parking Spaces 2
Garage Y
Building
Lot Description Backs - Open Common Area, Backs to Trees
Story 2
Foundation Slab
Sewer Public Sewer
Water Public
Architectural Style Colonial
Level or Stories 2
Additional Building Above Grade, Below Grade
New Construction N
Schools
Elementary Schools Rainbow
Middle Schools Coatesvill
High Schools Coatesville Area Senior
School District Coatesville Area
Others
Senior Community No
Tax ID 37-04 -0177
Ownership Fee Simple
SqFt Source Assessor
Acceptable Financing Cash, Conventional, FHA, Negotiable, USDA, VA
Horse Property N
Listing Terms Cash, Conventional, FHA, Negotiable, USDA, VA
Financing Cash,Conventional,FHA,Negotiable,USDA,VA
Special Listing Condition Standard
Read Less
Want to know what your home might be worth? Contact us for a FREE valuation!

Our team is ready to help you sell your home for the highest possible price ASAP

Bought with Jane F Ward • Springer Realty Group

GET MORE INFORMATION





