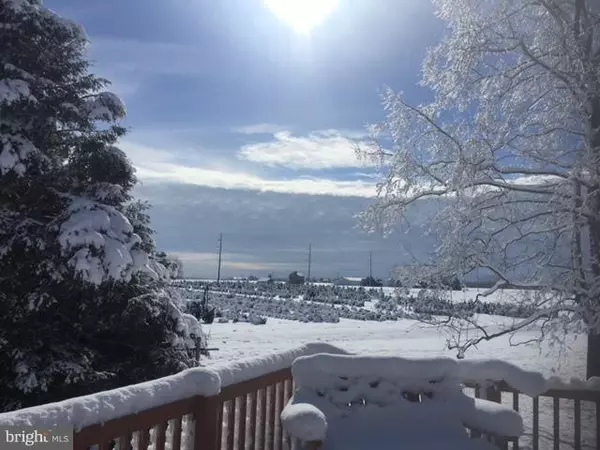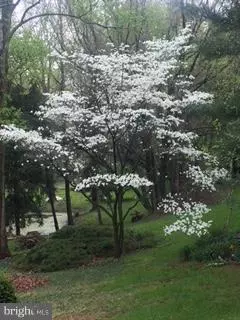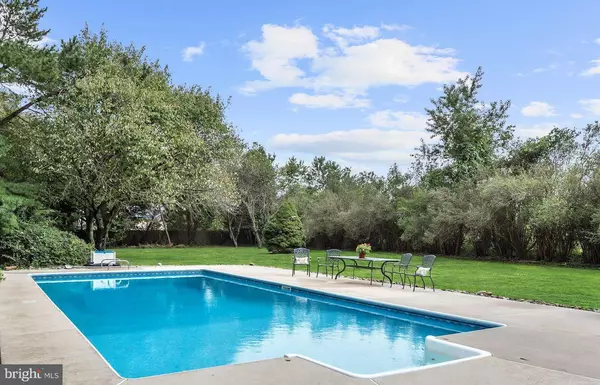$342,500
$350,000
2.1%For more information regarding the value of a property, please contact us for a free consultation.
423 GARRISON RD Elmer, NJ 08318
3 Beds
3 Baths
2,652 SqFt
Key Details
Sold Price $342,500
Property Type Single Family Home
Sub Type Detached
Listing Status Sold
Purchase Type For Sale
Square Footage 2,652 sqft
Price per Sqft $129
Subdivision None Available
MLS Listing ID 1003801314
Sold Date 04/26/19
Style Contemporary,Bi-level
Bedrooms 3
Full Baths 2
Half Baths 1
HOA Y/N N
Abv Grd Liv Area 2,652
Originating Board TREND
Year Built 1973
Annual Tax Amount $5,328
Tax Year 2018
Lot Size 2.700 Acres
Acres 2.8
Lot Dimensions 545X270
Property Description
Looking for the seclusion and privacy of a rural lifestyle but still want easy access to hotspots around the area? 423 Garrison Rd is situated in Upper Pittsgrove Township, where you ll be surrounded by the most preserved farmland acreage in the State! See attached acreage preservation map. Upper Pittsgrove offers excellent schools (Woodstown High School), low taxes and is a great starting point for day trips across the area to locales such as the towns of Greenwich and Woodstown in historic Salem County . Or, enjoy your favorite water sports with a plethora of freshwater lakes and ponds, the Delaware and Cohansey rivers mere minutes away. Plus local restaurants, wineries and the award winning Pine Tavern Distillery. Situated perfectly in southern New Jersey for quicker stress free travel or commuting to Philadelphia, Shore points and everywhere in between. This property is a great place to raise a family and exit the rat race. 423 Garrison features a secluded 3 acre lot with hundreds of mature trees and plantings, a pond, a 20' by 40' in ground pool and a beautiful clear south facing back lawn. Perfect for solar power. Imagine a long summer day spent with friends and family by the pool or, a bonfire with a view of rolling farm fields on a cool crisp fall evening. Included is a small barn for horses or other animals that can be expanded or used for storage to perfectly fit your outdoor lifestyle. Moving inside, this home was completely renovated including a two story addition, new roof & attic trusses with large storage area, wiring and 200 amp service panel, new plumbing, insulation, sheetrock, upgraded moldings, granite countertops, glass backsplash and much more. As you enter the home you will notice beautiful hardwood floors throughout the great room, dining room, kitchen and hallway. High-end carpeting throughout bedrooms and media room. Master bathroom includes a walk-in shower with natural stone. Stainless steel appliances and open floor plan allow for enjoyable entertaining.
Location
State NJ
County Salem
Area Upper Pittsgrove Twp (21714)
Zoning RES.
Rooms
Other Rooms Living Room, Primary Bedroom, Bedroom 2, Bedroom 3, Kitchen, Bedroom 1, Laundry, Office, Bathroom 1, Bathroom 3, Bonus Room, Primary Bathroom
Main Level Bedrooms 2
Interior
Interior Features Primary Bath(s), Skylight(s), Ceiling Fan(s), Attic/House Fan, Water Treat System, Stall Shower, Kitchen - Eat-In
Hot Water Oil
Heating Forced Air
Cooling Central A/C
Flooring Wood, Fully Carpeted, Tile/Brick, Stone
Equipment Built-In Range, Oven - Self Cleaning, Dishwasher, Refrigerator, Energy Efficient Appliances
Fireplace N
Window Features Bay/Bow,Energy Efficient,Replacement
Appliance Built-In Range, Oven - Self Cleaning, Dishwasher, Refrigerator, Energy Efficient Appliances
Heat Source Oil
Laundry Lower Floor
Exterior
Exterior Feature Deck(s)
Garage Spaces 10.0
Fence Wood, Panel
Pool In Ground
Utilities Available Cable TV
Water Access Y
Water Access Desc Private Access
View Pond, Trees/Woods, Garden/Lawn
Roof Type Pitched,Shingle
Accessibility None
Porch Deck(s)
Total Parking Spaces 10
Garage N
Building
Lot Description Irregular, Level, Open, Trees/Wooded, Front Yard, Rear Yard, SideYard(s)
Story 2
Sewer On Site Septic
Water Well
Architectural Style Contemporary, Bi-level
Level or Stories 2
Additional Building Above Grade
Structure Type Cathedral Ceilings,9'+ Ceilings
New Construction N
Schools
Elementary Schools Upper Pittsgrove E.S.
Middle Schools Upper Pittsgrove M.S.
High Schools Woodstown H.S.
School District Upper Pittsgrove Township Public Schools
Others
Senior Community No
Tax ID 14-00073-00004
Ownership Fee Simple
SqFt Source Assessor
Acceptable Financing Conventional, VA, FHA 203(b), USDA
Listing Terms Conventional, VA, FHA 203(b), USDA
Financing Conventional,VA,FHA 203(b),USDA
Special Listing Condition Standard
Read Less
Want to know what your home might be worth? Contact us for a FREE valuation!

Our team is ready to help you sell your home for the highest possible price ASAP

Bought with Lydine K Petrutz • BHHS Fox & Roach-Mullica Hill South

GET MORE INFORMATION





