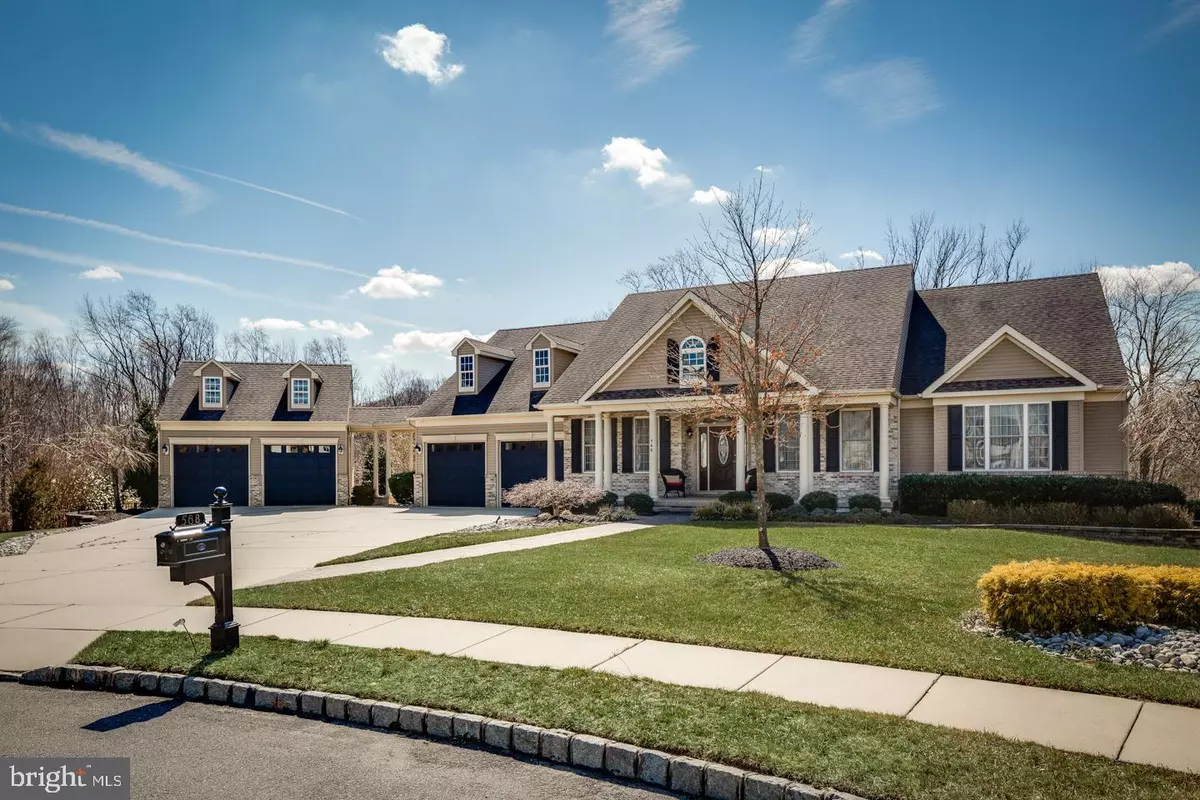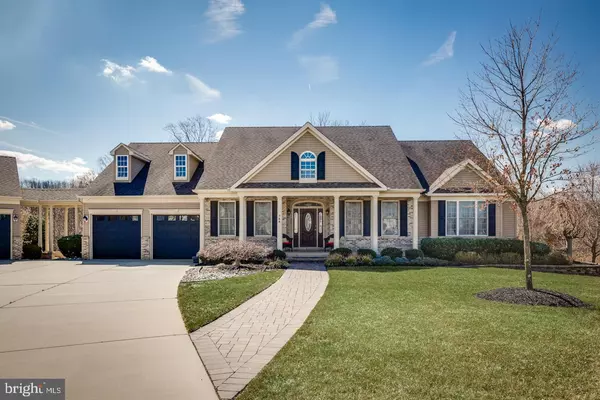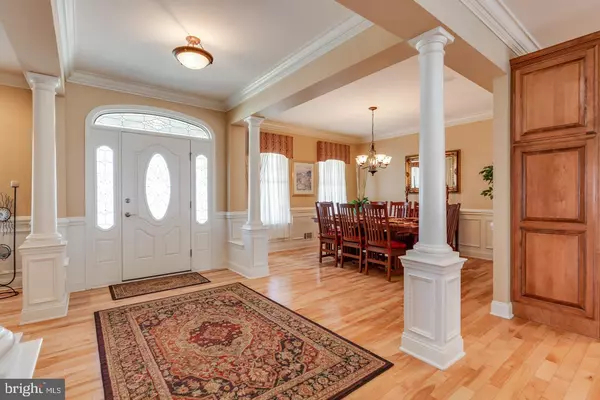$590,000
$609,000
3.1%For more information regarding the value of a property, please contact us for a free consultation.
568 FOX HOLLOW CT Mickleton, NJ 08056
4 Beds
5 Baths
2,792 SqFt
Key Details
Sold Price $590,000
Property Type Single Family Home
Sub Type Detached
Listing Status Sold
Purchase Type For Sale
Square Footage 2,792 sqft
Price per Sqft $211
Subdivision Fox Hollow
MLS Listing ID NJGL231002
Sold Date 04/26/19
Style Ranch/Rambler
Bedrooms 4
Full Baths 4
Half Baths 1
HOA Y/N N
Abv Grd Liv Area 2,792
Originating Board BRIGHT
Year Built 2006
Annual Tax Amount $14,790
Tax Year 2018
Lot Size 0.714 Acres
Acres 0.71
Lot Dimensions 0.00 x 0.00
Property Description
This custom home has been designed to perfection with every possible amenity you could desire. It is nestled on a cul-de-sac, four car garage, one attached and one detached by a breezeway. EP Henry walkways..no expense has been spared. This home is perfect for the executive, or a need for single level living with the bonus of the expansive finished basement. The floor plan has an open concept which most buyers love. The grand foyer is such a beautiful way to greet you and your guests. The formal living room, formal dining room, great room with a fireplace, and kitchen are totally open unto each other. The eat-in-kitchen offers quartz counters with a 9 center island and a 12 breakfast bar, stainless steel appliance package with the double oven and gas cook-top. The ease of a laundry room just off the kitchen makes life easier too. There are two full coat closets and a powder room off the kitchen. The garage offers easy access off of the kitchen, easy enter, and exit. The master bedroom is such a delight, you have an entry sunroom which could be an office or just relaxation space, with an indoor hot tub hidden behind a pony wall for that privacy. The view is quite amazing and you have total privacy with the wooded backdrop. As you enter the master bedroom you have, a great room with his and her closets, you also have the luxury of his and her bathrooms! Between the two bathrooms is the over-sized closet. Off the sunroom, you enter a 12X24 Trex-decking with a shade pergola. The yard is so beautiful you could entertain a wedding. The lower level which is a complete whole experience in itself could also double as the solution for in-law living, complete with theater area, wine room, wet-bar (that could also double as a kitchen), family room with a fireplace, bedroom/ office with a full bathroom on the lower level. The finished lower level is complete with plenty of egress, the walkout, and also full-size windows which allow for plenty of sunlight. There is an expansive storage area on the lower level too. The exterior has a 3.5 foot heated salt-water cement pool, with a soft stone bottom like soft pebbles in nature. No rough cement at the bottom. Three water-falls. According to the previous seller this home has been displayed in home magazines.
Location
State NJ
County Gloucester
Area East Greenwich Twp (20803)
Zoning RESIDENTIAL
Rooms
Other Rooms Living Room, Dining Room, Primary Bedroom, Bedroom 2, Bedroom 3, Bedroom 4, Kitchen, Family Room, Sun/Florida Room, Laundry, Media Room
Basement Fully Finished
Main Level Bedrooms 3
Interior
Interior Features Attic/House Fan, Butlers Pantry, Carpet, Ceiling Fan(s), Chair Railings, Combination Dining/Living, Combination Kitchen/Dining, Combination Kitchen/Living, Crown Moldings, Dining Area, Floor Plan - Open, Kitchen - Eat-In, Kitchen - Island, Primary Bath(s), Kitchen - Gourmet, Pantry, Skylight(s), Walk-in Closet(s)
Heating Forced Air
Cooling Central A/C
Fireplaces Number 2
Fireplaces Type Gas/Propane
Equipment Built-In Microwave, Dishwasher, Disposal, Cooktop, Oven - Double, Oven - Self Cleaning, Oven - Wall, Washer, Dryer - Front Loading, Refrigerator
Furnishings No
Window Features Skylights
Appliance Built-In Microwave, Dishwasher, Disposal, Cooktop, Oven - Double, Oven - Self Cleaning, Oven - Wall, Washer, Dryer - Front Loading, Refrigerator
Heat Source Natural Gas
Laundry Main Floor
Exterior
Exterior Feature Deck(s), Patio(s)
Parking Features Garage - Front Entry, Garage Door Opener
Garage Spaces 14.0
Pool Saltwater
Utilities Available Cable TV, Electric Available, Phone Available, Sewer Available, Water Available
Water Access N
Roof Type Asbestos Shingle
Accessibility Doors - Swing In
Porch Deck(s), Patio(s)
Attached Garage 2
Total Parking Spaces 14
Garage Y
Building
Story 1
Sewer Public Sewer
Water Public
Architectural Style Ranch/Rambler
Level or Stories 1
Additional Building Above Grade, Below Grade
New Construction N
Schools
Elementary Schools Samuel Mickle School
High Schools Kingsway Regional H.S.
School District East Greenwich Township Public Schools
Others
Senior Community No
Tax ID 03-01001-00003 39
Ownership Fee Simple
SqFt Source Assessor
Security Features Exterior Cameras
Special Listing Condition Standard
Read Less
Want to know what your home might be worth? Contact us for a FREE valuation!

Our team is ready to help you sell your home for the highest possible price ASAP

Bought with Lynn A Rossi • BHHS Fox & Roach - Haddonfield
GET MORE INFORMATION





