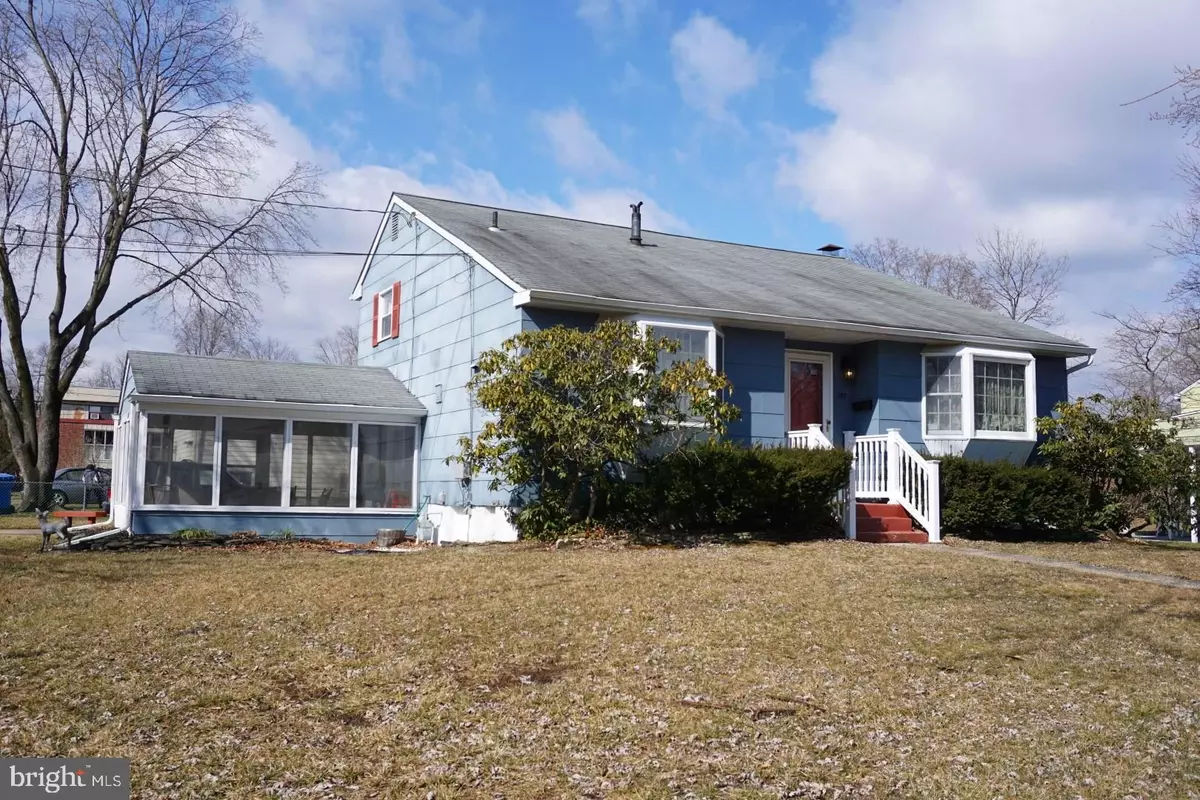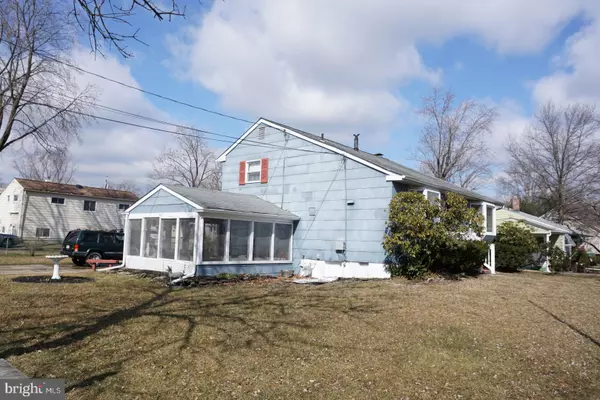$175,000
$179,900
2.7%For more information regarding the value of a property, please contact us for a free consultation.
302 PALMWOOD AVE Cherry Hill, NJ 08003
3 Beds
2 Baths
1,416 SqFt
Key Details
Sold Price $175,000
Property Type Single Family Home
Sub Type Detached
Listing Status Sold
Purchase Type For Sale
Square Footage 1,416 sqft
Price per Sqft $123
Subdivision Palmwood Estates
MLS Listing ID NJCD347550
Sold Date 04/22/19
Style Split Level
Bedrooms 3
Full Baths 1
Half Baths 1
HOA Y/N N
Abv Grd Liv Area 1,416
Originating Board BRIGHT
Year Built 1962
Annual Tax Amount $5,920
Tax Year 2019
Lot Size 8,500 Sqft
Acres 0.2
Lot Dimensions 85.00 x 100.00
Property Description
Cherry Hill East Well Maintained Front to Back Split but Could Use Some Decorating and Updating. Enjoy a large Eat-In Kitchen and formal Living room with Vaulted Ceiling on the Main Level. The Upper Level has Three Bedrooms with a full bath while the Lower Level sports a Half Bath and Sizeable Family Room with Cozy Brick Fireplace converted to Gas for Comfort & Convenience. The Large Utility Room makes Laundry Day a Breeze. You can Enjoy a Summer Breeze Relaxing in Florida Room or Garden till Your Heart's Content Utilizing the Spacious Shed. Heater, Central Air and HW Heater are ALL One Year New. FYI... There's Hardwood underneath that Carpeting on Main & upper Levels so Your Half Way There. So if you got some Decorating Flare to Spare this East Side Split Could Be the One for You..
Location
State NJ
County Camden
Area Cherry Hill Twp (20409)
Zoning RESIDENTIAL
Rooms
Other Rooms Living Room, Primary Bedroom, Kitchen, Family Room, Sun/Florida Room, Utility Room, Bathroom 2, Bathroom 3
Interior
Interior Features Carpet, Kitchen - Eat-In, Ceiling Fan(s), Wood Floors
Heating Forced Air
Cooling Central A/C
Fireplaces Number 1
Fireplaces Type Brick, Gas/Propane
Equipment Built-In Range, Built-In Microwave, Dishwasher, Disposal, Dryer - Gas, Extra Refrigerator/Freezer, Microwave, Oven/Range - Gas, Refrigerator, Washer
Fireplace Y
Appliance Built-In Range, Built-In Microwave, Dishwasher, Disposal, Dryer - Gas, Extra Refrigerator/Freezer, Microwave, Oven/Range - Gas, Refrigerator, Washer
Heat Source Natural Gas
Laundry Lower Floor
Exterior
Exterior Feature Enclosed, Porch(es), Screened
Water Access N
Accessibility 2+ Access Exits
Porch Enclosed, Porch(es), Screened
Garage N
Building
Story 3+
Foundation Block
Sewer Public Sewer
Water Public
Architectural Style Split Level
Level or Stories 3+
Additional Building Above Grade, Below Grade
New Construction N
Schools
Elementary Schools Horace Mann
Middle Schools Beck
High Schools Cherry Hill High - East
School District Cherry Hill Township Public Schools
Others
Senior Community No
Tax ID 09-00547 01-00012
Ownership Fee Simple
SqFt Source Assessor
Acceptable Financing Cash, Conventional, FHA, FNMA, VA
Listing Terms Cash, Conventional, FHA, FNMA, VA
Financing Cash,Conventional,FHA,FNMA,VA
Special Listing Condition Standard
Read Less
Want to know what your home might be worth? Contact us for a FREE valuation!

Our team is ready to help you sell your home for the highest possible price ASAP

Bought with Charles Jones • Coldwell Banker Realty
GET MORE INFORMATION





