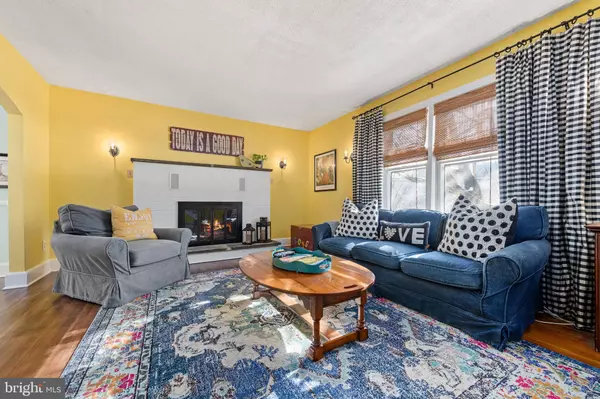$211,500
$200,000
5.8%For more information regarding the value of a property, please contact us for a free consultation.
100 BUCK RUN RD Coatesville, PA 19320
4 Beds
1 Bath
1,529 SqFt
Key Details
Sold Price $211,500
Property Type Single Family Home
Sub Type Detached
Listing Status Sold
Purchase Type For Sale
Square Footage 1,529 sqft
Price per Sqft $138
Subdivision Ercildoun
MLS Listing ID PACT417482
Sold Date 04/26/19
Style Cape Cod
Bedrooms 4
Full Baths 1
HOA Y/N N
Abv Grd Liv Area 1,529
Originating Board BRIGHT
Year Built 1940
Annual Tax Amount $4,721
Tax Year 2018
Lot Size 0.471 Acres
Acres 0.47
Lot Dimensions 0.00 x 0.00
Property Description
The charm of this home will capture you as soon as you walk through the front door. Upon entering you will find a large living room with a fireplace and beautiful hardwood floors that flow into the spacious dining room. The arched doorways add to the charm and then you enter the kitchen. Wow! What an update with new white cabinets, new counter tops, incredible backsplash, new bead board trimmed ceiling, oversized stainless steel kitchen sink and faucet, new flooring, new lighting. This kitchen is a dream. The main level master bedroom has ample closet space and is next to a full bathroom and second bedroom. The upper level offers two additional large bedrooms. The home is positioned on a raised lot allowing for great views. The driveway with large turn around provides plenty of parking. This home will not last!
Location
State PA
County Chester
Area East Fallowfield Twp (10347)
Zoning RA
Rooms
Other Rooms Living Room, Dining Room, Primary Bedroom, Bedroom 2, Bedroom 3, Bedroom 4, Kitchen, Basement, Bathroom 1
Basement Full
Main Level Bedrooms 2
Interior
Interior Features Entry Level Bedroom, Floor Plan - Traditional
Hot Water Electric
Heating Forced Air
Cooling Central A/C
Flooring Hardwood, Ceramic Tile, Vinyl
Fireplaces Number 1
Heat Source Oil
Laundry Main Floor
Exterior
Water Access N
Accessibility None
Garage N
Building
Story 1.5
Sewer On Site Septic
Water Well
Architectural Style Cape Cod
Level or Stories 1.5
Additional Building Above Grade, Below Grade
New Construction N
Schools
School District Coatesville Area
Others
Senior Community No
Tax ID 47-07 -0107
Ownership Fee Simple
SqFt Source Assessor
Acceptable Financing Cash, Conventional, FHA, USDA
Listing Terms Cash, Conventional, FHA, USDA
Financing Cash,Conventional,FHA,USDA
Special Listing Condition Standard
Read Less
Want to know what your home might be worth? Contact us for a FREE valuation!

Our team is ready to help you sell your home for the highest possible price ASAP

Bought with Robin L Whiteman • Beiler-Campbell Realtors-Kennett Square

GET MORE INFORMATION





