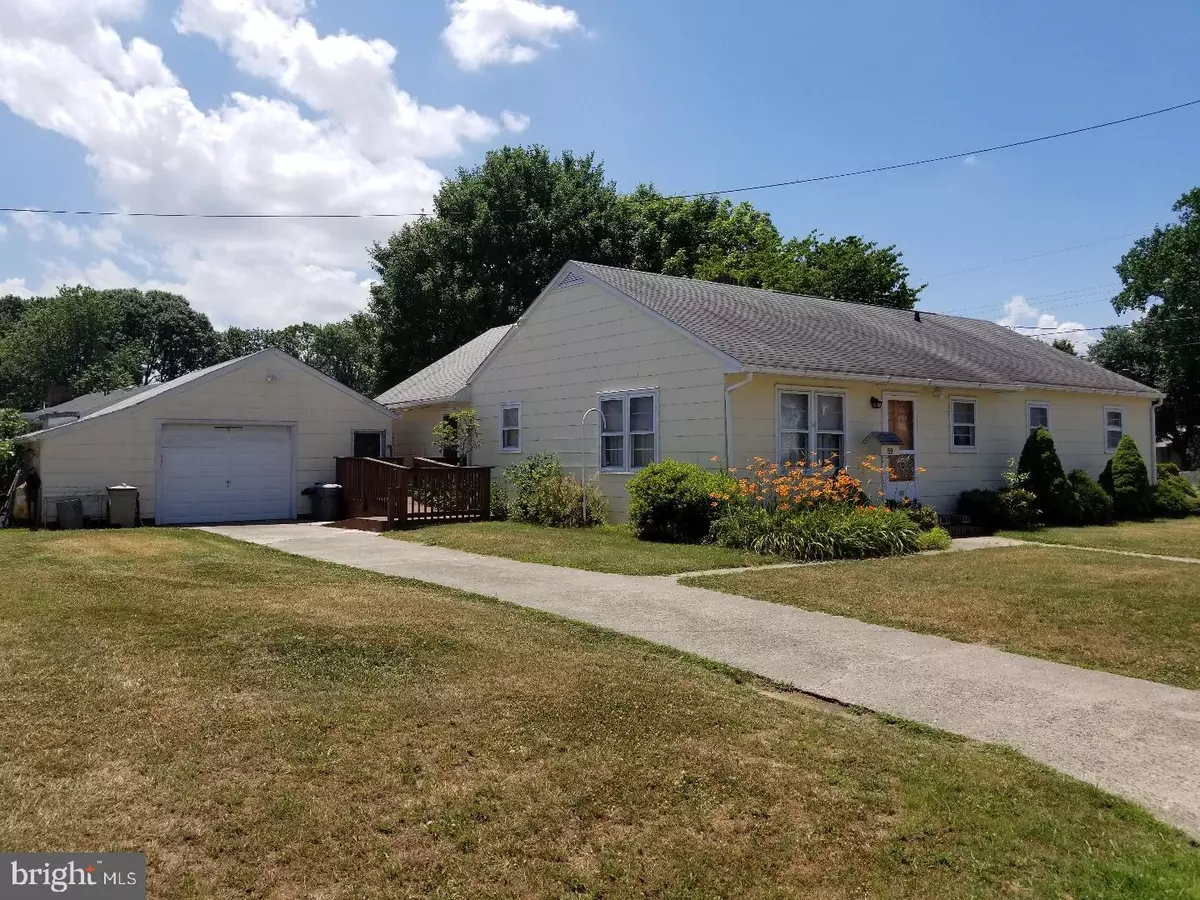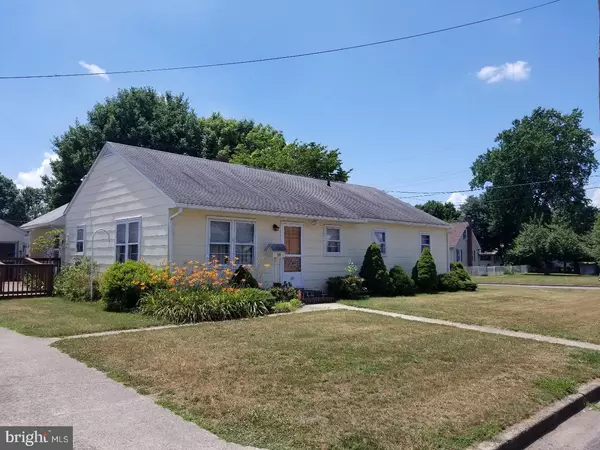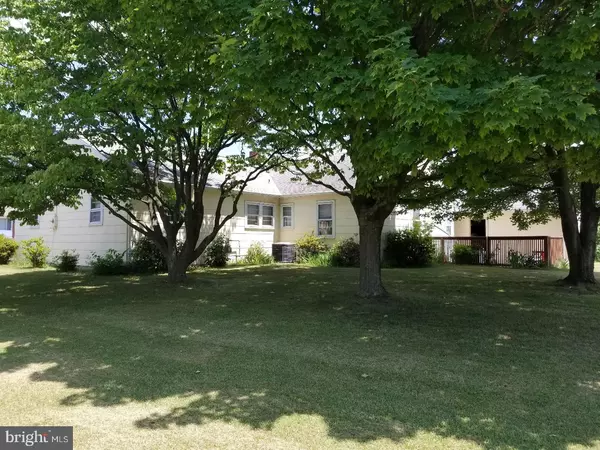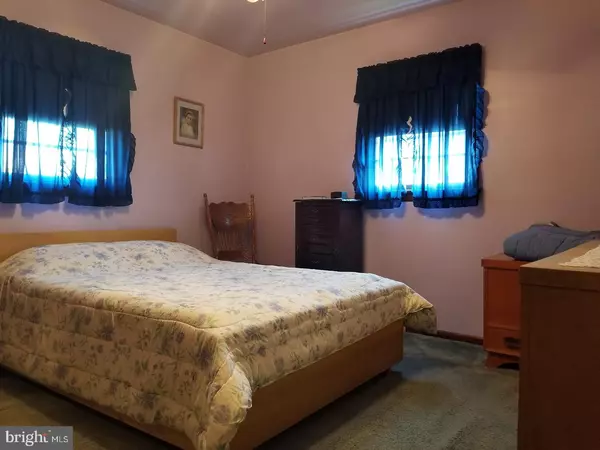$95,000
$95,000
For more information regarding the value of a property, please contact us for a free consultation.
59 CEDAR RD Penns Grove, NJ 08069
4 Beds
2 Baths
1,656 SqFt
Key Details
Sold Price $95,000
Property Type Single Family Home
Sub Type Detached
Listing Status Sold
Purchase Type For Sale
Square Footage 1,656 sqft
Price per Sqft $57
Subdivision Helms Cove
MLS Listing ID 1001957014
Sold Date 04/23/19
Style Ranch/Rambler
Bedrooms 4
Full Baths 1
Half Baths 1
HOA Y/N N
Abv Grd Liv Area 1,656
Originating Board TREND
Year Built 1957
Annual Tax Amount $5,688
Tax Year 2018
Lot Size 3.000 Acres
Acres 0.3
Lot Dimensions 115X125
Property Description
Move in condition, roomy ranch home located on an oversize corner lot! Make yourself at home in this four bedroom, one full and one half bath with eat-in kitchen, large living room and roomy den ! You will find finished hardwood floor under the carpet in three bedrooms, hall and living room . Very convenient laundry on the main floor. Home has been updated with a new gas furnace and has central air conditioning. Take advantage of the abundant storage in the attic and dry basement. There is plenty of room in the garage to have a workshop. Enjoy your spacious yard with patio and shade trees in the backyard. Just one block from the Delaware River and conveniently located near 295 and NJ Turnpike. This home is being sold as-is by the original owner. Owner will supply certificate of occupancy.
Location
State NJ
County Salem
Area Penns Grove Boro (21708)
Zoning RES
Rooms
Other Rooms Living Room, Primary Bedroom, Bedroom 2, Bedroom 3, Kitchen, Bedroom 1, Other, Attic
Basement Partial, Unfinished
Main Level Bedrooms 4
Interior
Interior Features Ceiling Fan(s), Kitchen - Eat-In
Hot Water Natural Gas
Heating Forced Air
Cooling Central A/C
Flooring Wood, Fully Carpeted, Vinyl
Fireplace N
Heat Source Natural Gas
Laundry Main Floor
Exterior
Exterior Feature Patio(s)
Parking Features Garage Door Opener, Oversized
Garage Spaces 1.0
Utilities Available Cable TV
Water Access N
Roof Type Shingle
Accessibility None
Porch Patio(s)
Total Parking Spaces 1
Garage Y
Building
Lot Description Corner, Irregular, Level, Front Yard, Rear Yard, SideYard(s)
Story 1
Foundation Concrete Perimeter
Sewer Public Sewer
Water Public
Architectural Style Ranch/Rambler
Level or Stories 1
Additional Building Above Grade
New Construction N
Schools
School District Penns Grove-Carneys Point Schools
Others
Senior Community No
Tax ID 08-00126-00004
Ownership Fee Simple
SqFt Source Estimated
Security Features Security System
Acceptable Financing Cash, Conventional
Listing Terms Cash, Conventional
Financing Cash,Conventional
Special Listing Condition Standard
Read Less
Want to know what your home might be worth? Contact us for a FREE valuation!

Our team is ready to help you sell your home for the highest possible price ASAP

Bought with Non Member • Non Subscribing Office
GET MORE INFORMATION





