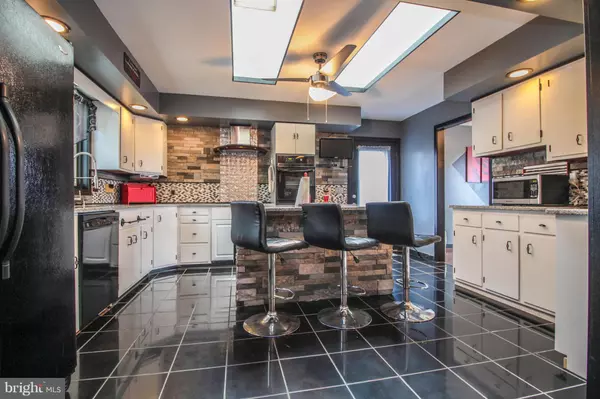$310,000
$339,900
8.8%For more information regarding the value of a property, please contact us for a free consultation.
4410 CIRCLE DR Bethlehem, PA 18020
3 Beds
5 Baths
0.84 Acres Lot
Key Details
Sold Price $310,000
Property Type Single Family Home
Sub Type Detached
Listing Status Sold
Purchase Type For Sale
Subdivision Church Hill Farms
MLS Listing ID PANH101918
Sold Date 04/23/19
Style Contemporary
Bedrooms 3
Full Baths 2
Half Baths 3
HOA Y/N N
Originating Board BRIGHT
Year Built 1978
Annual Tax Amount $6,783
Tax Year 2018
Lot Size 0.840 Acres
Acres 0.84
Property Description
Feast your eyes on this remarkable, upgrade-laden modern home in the highly sought-after Nazareth SD! This is not your standard cookie-cutter home. This unique home features extensive major upgrades such as a brand new roof, newer hot water heater, and all 4 bathrooms are fully remodeled and updated. The ultra modern and spacious kitchen features granite counters and floors, a large center island with a built-in wine cooler highlighted by 2 bright skylights. The wrap-around deck just off the kitchen offers private and quiet panoramic views and the large backyard includes a large shed and outdoor kitchen ideal for hosting get togethers. The open family room includes a warming pellet stove ideal for those brisk winter nights! If that wasn't enough, the extra large bar room is perfect for entertaining and hosting parties. The first floor features a very convenient layout as all 3 bedrooms are located on the ground level as well as the addt'l livingroom! Come see this home today!
Location
State PA
County Northampton
Area Lower Nazareth Twp (12418)
Zoning UR
Rooms
Other Rooms Living Room, Dining Room, Primary Bedroom, Bedroom 2, Bedroom 3, Kitchen, Game Room, Family Room, Laundry, Other, Full Bath, Half Bath
Basement Full
Main Level Bedrooms 3
Interior
Heating Forced Air
Cooling Central A/C
Fireplaces Number 1
Heat Source Oil
Exterior
Parking Features Garage - Front Entry
Garage Spaces 2.0
Water Access N
Roof Type Architectural Shingle
Accessibility None
Attached Garage 2
Total Parking Spaces 2
Garage Y
Building
Story 2
Sewer On Site Septic
Water Public
Architectural Style Contemporary
Level or Stories 2
Additional Building Above Grade, Below Grade
New Construction N
Schools
School District Nazareth Area
Others
Senior Community No
Tax ID L7NW3-6-5-0418
Ownership Fee Simple
SqFt Source Estimated
Special Listing Condition Standard
Read Less
Want to know what your home might be worth? Contact us for a FREE valuation!

Our team is ready to help you sell your home for the highest possible price ASAP

Bought with Non Member • Non Subscribing Office
GET MORE INFORMATION





