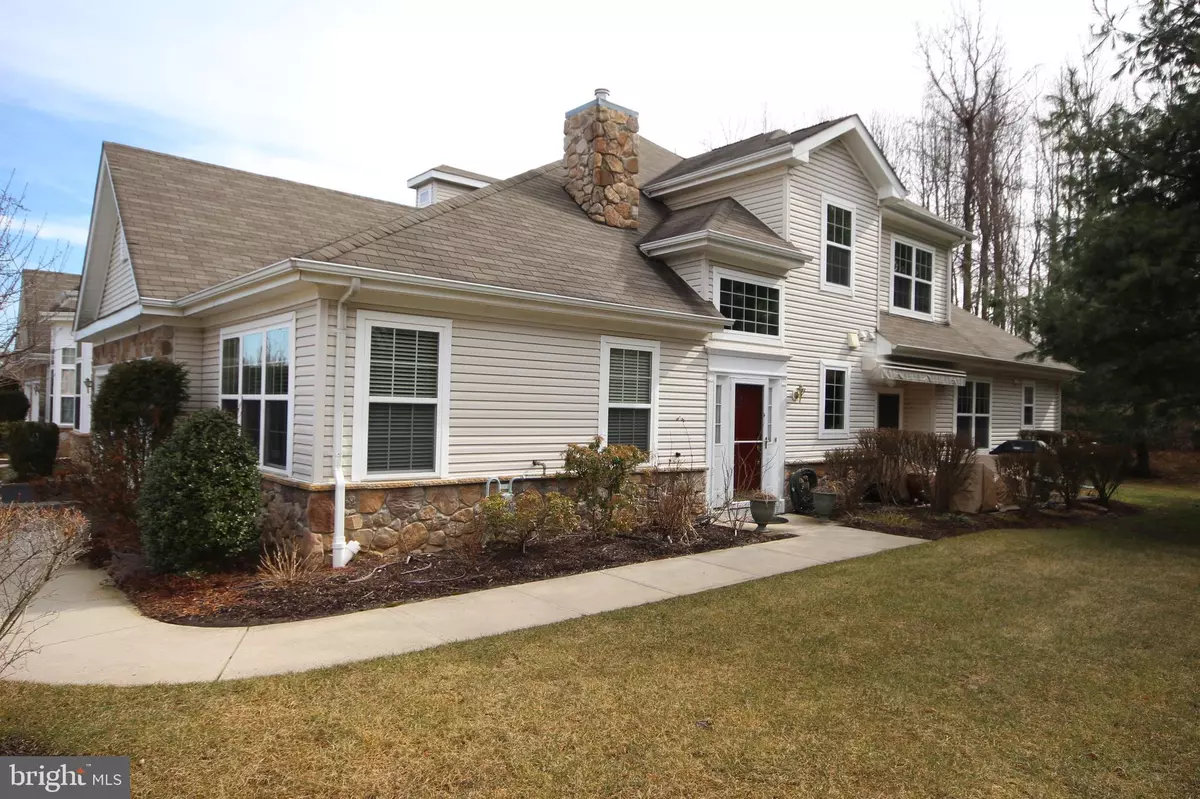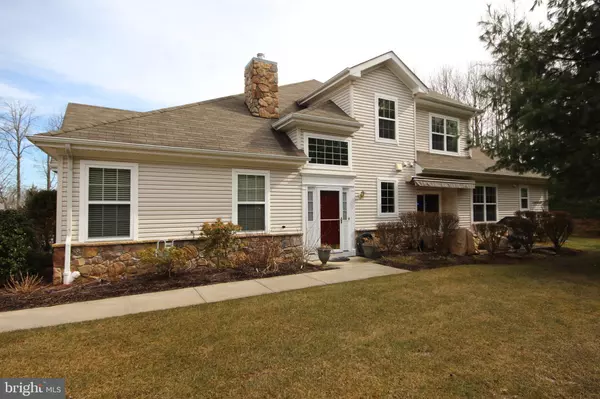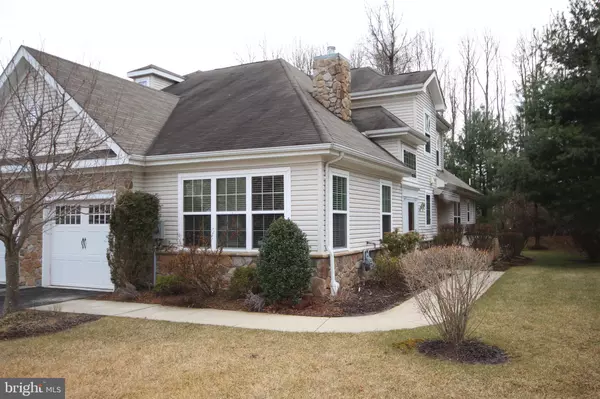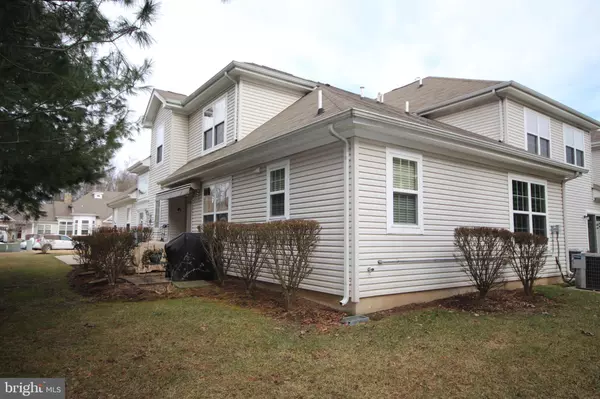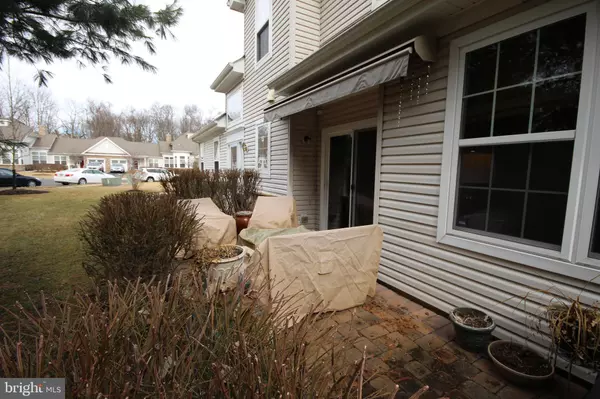$362,500
$369,900
2.0%For more information regarding the value of a property, please contact us for a free consultation.
67 WILTSHIRE DRIVE Lawrenceville, NJ 08648
2 Beds
3 Baths
1,956 SqFt
Key Details
Sold Price $362,500
Property Type Townhouse
Sub Type End of Row/Townhouse
Listing Status Sold
Purchase Type For Sale
Square Footage 1,956 sqft
Price per Sqft $185
Subdivision Gatherings At Lawren
MLS Listing ID NJME264836
Sold Date 04/18/19
Style Other
Bedrooms 2
Full Baths 2
Half Baths 1
HOA Fees $294/mo
HOA Y/N Y
Abv Grd Liv Area 1,956
Originating Board BRIGHT
Year Built 2006
Annual Tax Amount $8,439
Tax Year 2018
Lot Size 5,614 Sqft
Acres 0.13
Property Description
Gatherings at Lawrence, an active adult 55+ community of 108 Townhomes which amenities include a Clubhouse, outdoor swimming pool, bocce, Shuffle Board and walking trail! Nestled, yet close to all forms of transportation, minutes to Routes 1 and 295 and mid-point between Philadelphia & NYC and a short drive to the towns of Lawrenceville, Pennington and Princeton. This popular Kingsley end unit home is located on a cul de sac with wooded and grassy knoll surroundings and a short walk to the Clubhouse & Pool. The walkway, from the driveway, leads to a private front entrance with full view storm door with incorporated pull down screen and flows into the central 2-story foyer and Dining room. There are hardwood floors, decorator wall tones & 5 floor moldings throughout most of the first floor. The formal Living Room is on the left and boasts a gas fireplace with mantle, marble surround and accent lighting. There are 2 blinds and a tray ceiling with crown moldings and garage access. The main hallway leads to the Kitchen, dinette and family rooms. The gourmet kitchen features 42 light cherry cabinets with a couple upper display cabinets, granite counters with deep under-mount sink, pot faucet, pendant accent light, designer glass, subway tile backsplash, double LZ Susans, pull out shelving, all stainless appliances, including a 5-burner gas, self-clean convection oven, built-in microwave, dishwasher, French door refrigerator with freezer drawer and ice maker and pantry closet. The dinette area and adjoining family room feature double, matching ceiling fans with remotes and there is patio access from the dinette area to an expanded pavers patio with privacy shrubbery and retractable awning. Further down the main hallway is a large walk-in butler closet, renovated half bathroom with decorator elongated ceramic floor tiles and new open style vanity/sink and large laundry room complete with washer, dryer, built-in cabinets and utility tub. The first floor master bedroom suite with wall to wall carpeting, walk-in closet with organizers, custom Hunter Douglas window shades, ceiling fan and recessed lighting, boasts a renovated master bathroom with heated flooring, expanded height cherry vanity with granite counters, double sinks, oil rubbed bronze hardware, tumbled marble shower surround with frameless barn door style door, accent lighting and 2 window blinds and this completes the first level. The Williamsburg turned staircase leads way to the 2nd level overlooking the foyer and dining room and opens into the loft area which leads to the 2nd bedroom with ceiling fan and ample closet storage, main hall bathroom, large walk-in linen/pantry closet and utility room for additional
Location
State NJ
County Mercer
Area Lawrence Twp (21107)
Zoning RD-2
Rooms
Other Rooms Living Room, Dining Room, Primary Bedroom, Kitchen, Family Room, Foyer, Breakfast Room, Loft, Utility Room, Bathroom 2, Half Bath, Additional Bedroom
Main Level Bedrooms 1
Interior
Interior Features Butlers Pantry, Carpet, Ceiling Fan(s), Crown Moldings, Dining Area, Family Room Off Kitchen, Primary Bath(s), Recessed Lighting, Stall Shower, Upgraded Countertops, Walk-in Closet(s), Wood Floors
Heating Forced Air
Cooling Central A/C, Ceiling Fan(s), Zoned
Heat Source Natural Gas
Exterior
Parking Features Built In, Garage - Front Entry, Garage Door Opener, Inside Access
Garage Spaces 1.0
Water Access N
Roof Type Asphalt
Accessibility Level Entry - Main
Attached Garage 1
Total Parking Spaces 1
Garage Y
Building
Story 2
Sewer Public Sewer
Water Public
Architectural Style Other
Level or Stories 2
Additional Building Above Grade
New Construction N
Schools
School District Lawrence Township Public Schools
Others
HOA Fee Include All Ground Fee
Senior Community Yes
Age Restriction 55
Tax ID NO TAX RECORD
Ownership Fee Simple
SqFt Source Assessor
Acceptable Financing Cash, Conventional
Listing Terms Cash, Conventional
Financing Cash,Conventional
Special Listing Condition Standard
Read Less
Want to know what your home might be worth? Contact us for a FREE valuation!

Our team is ready to help you sell your home for the highest possible price ASAP

Bought with Deborah Benedetti • Keller Williams Real Estate - Princeton

GET MORE INFORMATION

