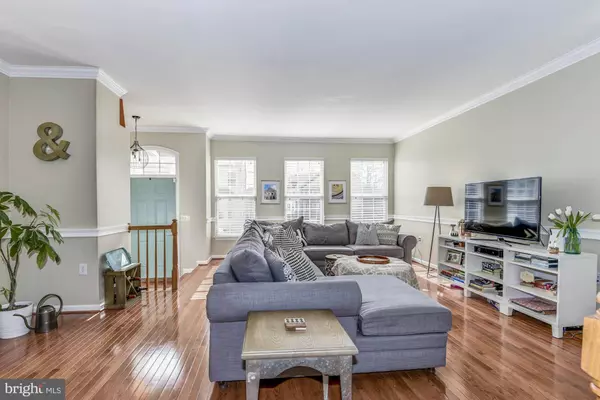$440,000
$435,000
1.1%For more information regarding the value of a property, please contact us for a free consultation.
14622 INDIAN SUMMER CT Centreville, VA 20120
3 Beds
4 Baths
2,033 SqFt
Key Details
Sold Price $440,000
Property Type Townhouse
Sub Type Interior Row/Townhouse
Listing Status Sold
Purchase Type For Sale
Square Footage 2,033 sqft
Price per Sqft $216
Subdivision Bryarton
MLS Listing ID VAFX992146
Sold Date 04/18/19
Style Colonial
Bedrooms 3
Full Baths 3
Half Baths 1
HOA Fees $102/mo
HOA Y/N Y
Abv Grd Liv Area 1,608
Originating Board BRIGHT
Year Built 1994
Annual Tax Amount $4,618
Tax Year 2019
Lot Size 1,653 Sqft
Acres 0.04
Property Description
HOT Home! Hurry before it is gone! Located in the beautiful Bryarton neighborhood, this three bedroom, three full bathrooms and one half bath home is surrounded by natural beauty. Upon entering you are greeted with an open and light-filled living room with well-maintained hardwood floors. A separate dining area is just off the large kitchen boasting stunning granite countertops and a large deck, perfect for entertaining! All stainless steel appliances and newer fixtures throughout the home. All bathrooms have been updated in the home. Upstairs you have a master bedroom with an ensuite renovated bathroom and 2 spacious bedrooms. Finished basement with a full bath. New shingles in 2015, HVAC 2015, Water Heater 2016. This home is just minutes from Rt. 66, the metro commuter lot, restaurants, and shopping.
Location
State VA
County Fairfax
Zoning 180
Rooms
Other Rooms Dining Room, Primary Bedroom, Bedroom 2, Bedroom 3, Kitchen, Family Room, Basement, Storage Room, Bathroom 1, Bathroom 2, Primary Bathroom, Half Bath
Basement Full, Fully Finished, Outside Entrance, Rear Entrance, Walkout Level, Windows
Interior
Interior Features Carpet, Floor Plan - Open, Family Room Off Kitchen, Dining Area, Kitchen - Eat-In, Kitchen - Island, Primary Bath(s), Recessed Lighting, Wood Floors
Hot Water Natural Gas
Cooling Central A/C
Flooring Hardwood
Fireplaces Number 1
Fireplaces Type Gas/Propane
Equipment Built-In Microwave, Dishwasher, Disposal, Dryer, Refrigerator, Stainless Steel Appliances, Stove, Washer
Fireplace Y
Window Features Screens
Appliance Built-In Microwave, Dishwasher, Disposal, Dryer, Refrigerator, Stainless Steel Appliances, Stove, Washer
Heat Source Natural Gas
Exterior
Exterior Feature Deck(s), Patio(s)
Parking Features Garage - Front Entry, Inside Access
Garage Spaces 1.0
Amenities Available Common Grounds, Jog/Walk Path, Tot Lots/Playground
Water Access N
Roof Type Asphalt
Accessibility None
Porch Deck(s), Patio(s)
Attached Garage 1
Total Parking Spaces 1
Garage Y
Building
Lot Description Backs to Trees
Story 3+
Sewer Public Sewer
Water Public
Architectural Style Colonial
Level or Stories 3+
Additional Building Above Grade, Below Grade
Structure Type High
New Construction N
Schools
Elementary Schools London Towne
Middle Schools Stone
High Schools Westfield
School District Fairfax County Public Schools
Others
HOA Fee Include Snow Removal,Trash
Senior Community No
Tax ID 0543 25 0021B
Ownership Fee Simple
SqFt Source Assessor
Acceptable Financing Cash, Conventional, FHA, VA, VHDA
Horse Property N
Listing Terms Cash, Conventional, FHA, VA, VHDA
Financing Cash,Conventional,FHA,VA,VHDA
Special Listing Condition Standard
Read Less
Want to know what your home might be worth? Contact us for a FREE valuation!

Our team is ready to help you sell your home for the highest possible price ASAP

Bought with Stella Seong • Fairfax Realty Select

GET MORE INFORMATION





